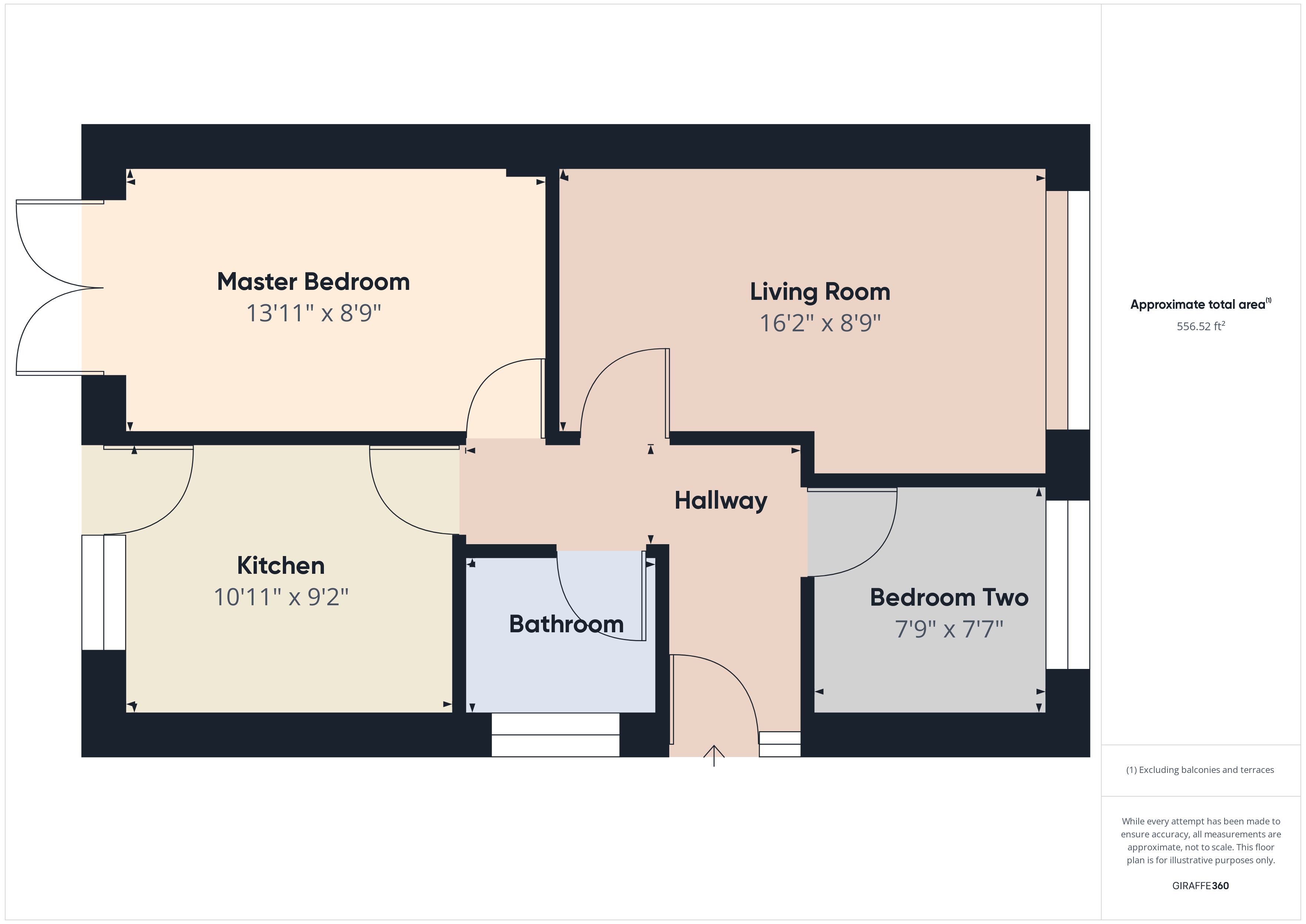Detached bungalow for sale in Kelvin Close, Stapleford, Nottingham NG9
* Calls to this number will be recorded for quality, compliance and training purposes.
Property features
- Two Bedroom Detached Bungalow
- Recently Renovated
- Landscaped, Low Maintenance South-Facing Rear Garden
- Driveway
- Cul-De-Sac Setting
- Fantastic Location
- Newly Installed Boiler
Property description
Having undergone a programme of renovation by the current owner, this well presented two bedroom detached bungalow is situated on a flat cul-de-sac just a short walk from the centre of Stapleford. The property briefly comprises of an entrance hall, reception room, fitted kitchen, two bedrooms and a bathroom and offers a modern finish throughout. Externally, the bungalow enjoys a private a newly landscaped, low maintenance south facing rear garden with raised decking and a driveway provides ample off road parking.
Having undergone a programme of renovation by the current owner, this well presented two bedroom detached bungalow is situated on a flat cul-de-sac just a short walk from the centre of Stapleford. The property briefly comprises of an entrance hall, reception room, fitted kitchen, two bedrooms and a bathroom and offers a modern finish throughout. Externally, the bungalow enjoys a private a newly landscaped, low maintenance south facing rear garden with raised decking and a driveway provides ample off road parking.
Hallway Accessed via an external uPVC door with opaque window, fitted carpet, loft hatch and ceiling light.
Living room 16' x 10' 2" (4.88m x 3.1m) With a uPVC double glazed bow window to the front elevation, fitted carpet, wall mounted radiator and ceiling light.
Kitchen 10' 11" x 9' 2" (3.33m x 2.79m) Comprising of a range of high and low level units with a rolled edge worktop over with upstand incorporating a one and quarter bowl stainless steel sink and drainer, integrated electric oven, hob and extractor hood over, stainless steel splashback, wall mounted radiator, uPVC double glazed window to the rear elevation and door to the rear garden, floor tiling and ceiling light.
Master bedroom 13' 11" x 8' 9" (4.24m x 2.67m) With uPVC double glazed French Doors leading out to the raised decking and rear garden, fitted carpet, wall mounted electric fire, wall mounted radiator and ceiling light.
Bedroom two 7' 9" x 7' 7" (2.36m x 2.31m) With wood effect laminate flooring, uPVC double glazed window to the front elevation and ceiling light.
Bathroom Comprising of a panelled bath with a mains fitted chrome mixerbar shower over, low flush w.c., vanity wash hand basin, ceramic floor and wall tiling, chrome heated towel rail, opaque uPVC double glazed window to the side and ceiling light.
External The property occupies a fantastic plot enjoying a private, south facing rear garden with a new raised decking area with electrically operated awning, artificial lawn and gravelled areas, fenced boundary and gate access. The front garden is mainly gravelled with a wall and hedge boundary and a driveway providing ample off road parking.
Location The property is situated on a flat cul-de-sac just a short walk from Stapleford high street where you can find an array of local amenities including shops, bars, bistros and restaurants. There are also many fantastic local walks nearby including the Erewash Canal and the bungalow is well served by both public transport with the nearest bus stop being just 0.11 miles away and the net Park & Ride at Toton just over 1 mile and also key link roads including the A52 for Nottingham & Derby and the M1 at Junction 25.
Property info
For more information about this property, please contact
Martin & Co Beeston, NG9 on +44 115 774 9328 * (local rate)
Disclaimer
Property descriptions and related information displayed on this page, with the exclusion of Running Costs data, are marketing materials provided by Martin & Co Beeston, and do not constitute property particulars. Please contact Martin & Co Beeston for full details and further information. The Running Costs data displayed on this page are provided by PrimeLocation to give an indication of potential running costs based on various data sources. PrimeLocation does not warrant or accept any responsibility for the accuracy or completeness of the property descriptions, related information or Running Costs data provided here.


























.png)
