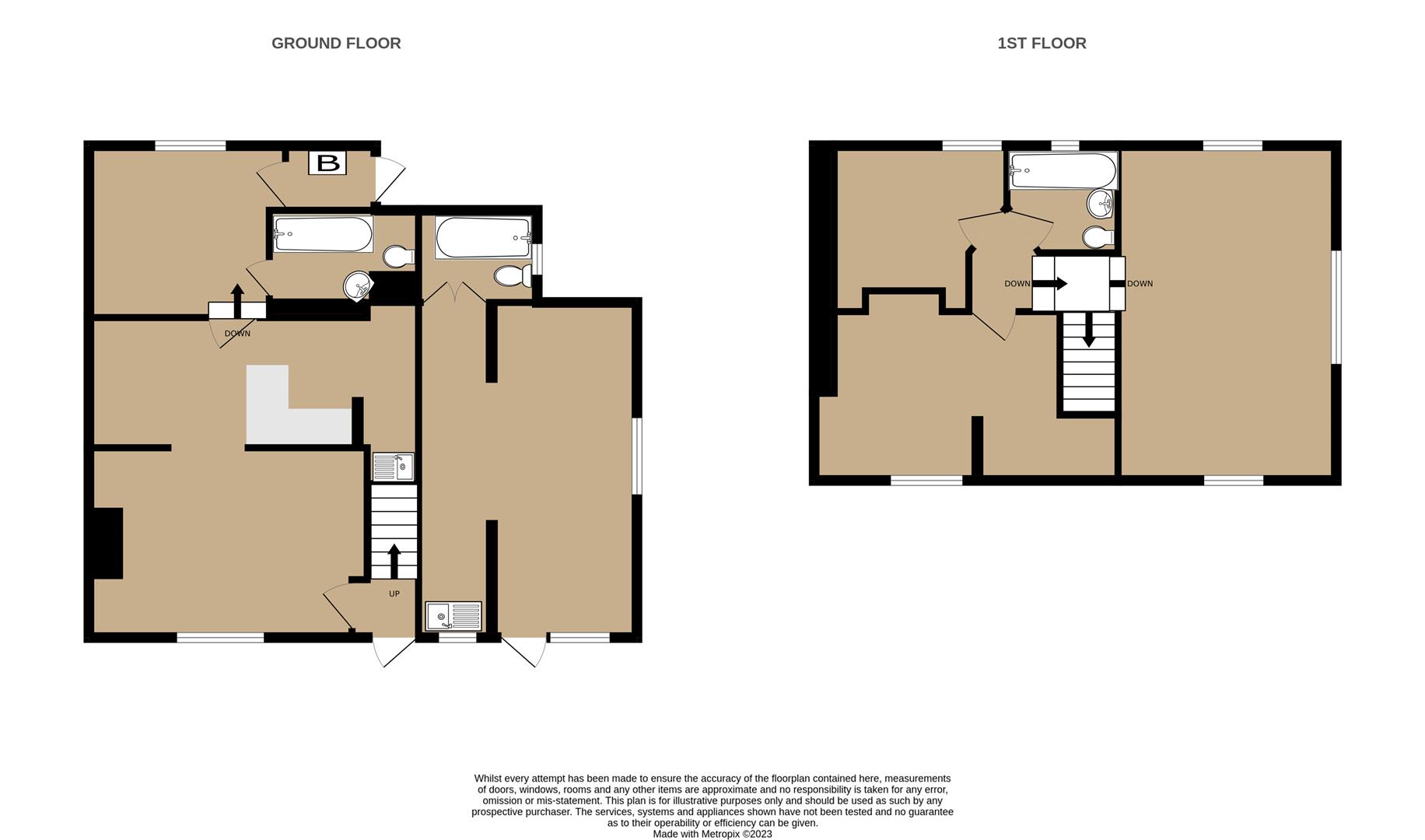Semi-detached house for sale in Grosvenor Place, St Austell, St. Austell PL25
* Calls to this number will be recorded for quality, compliance and training purposes.
Property features
- Versatile Accommodation
- Close To Town Centre
- Parking
- Investment Potential
- Close to Amenities
- Upvc Double Glazing
- Annexe Potential
- Refreshed Throughout
- Good Size Accommodation
- Income Potential
Property description
** video tour available upon request **
** investment opportunity ** Situated a short distance from St Austell town centre, the start of the Clay Trails and woodland walks, is this extended and versatile family residence, which also lends itself to be an investment opportunity due to its layout and was previously a 4 x bedsit type property. A viewing is highly recommended due its location to the town centre and potential. EPC - C
St Austell town centre is situated within easy reach and offers a wide range of shopping, educational and recreational facilities. There is a mainline railway station and leisure centre together with primary and secondary schools and supermarkets. The picturesque port of Charlestown and the award winning Eden Project are within a short drive. The town of Fowey is approximately 7 miles away and is well known for its restaurants and coastal walks. The Cathedral city of Truro is approximately 13 miles from the property.
Directions: - From St Austell town centre, head down Truro Road and at the traffic lights, turn right onto Gover Road. Past hbh Woolacotts on your left hand side. Continue along this road taking the second right hand turn into Grosvenor Place. The property is the first property on the right hand side. A board will be erected for convenience.
The Accommodation: - All measurements are approximate, show maximum room dimensions and do not allow for clearance due to limited headroom.
From the pillared, open tarmac driveway there is a low maintenance stone chipped area to one side. Doors to both parts of the accommodation.
To the left - Obscure glazed panelled door opens through into:
Entrance Hallway: - Carpeted staircase to the first floor. Door into:
Lounge: - 3.29m x 3.75m (10'9" x 12'3") - Double glazed window to the front with radiator beneath. The original fireplace has been blocked off. Raised hearth. Open wide arch into kitchen/dining area.
Kitchen/Dining Area: - 4.79m x 2.28m (15'8" x 7'5") - The carpeted flooring continues through this room and on to additional reception room. Within the kitchen there is a wood effect floor covering, part tiled wall surround and a range of wall and base units. Insert space for cooker. Underneath the stairs is the sink. Door into:
Reception Room: - 2.94m x 2.69m (9'7" x 8'9") - Steps lead down into this additional room which has a deep recess. Wall mounted radiator and further double glazed window looking over the rear courtyard. Further door into rear porch and entrance, housing the boiler. Further door leading out onto the garden area. Door into:
Bathroom: - 1.85m x 1.88m narrowing to 1.55m (6'0" x 6'2" narr - Comprising low level WC, corner hand basin and panelled bath with shower over.
Staircase turns to the half landing where the staircase splits to both sides.
Room To Right: - 5.73m x 3.71m (18'9" x 12'2") - To the right, a large room with three double glazed windows and also pull down ladder for access to loft area with Velux window. Carpeted flooring. Radiator. Space and plumbing for white goods if required, as was previously used as a bedsit. Low level isolated fuse box.
Room To Left: - 3.88m x 3.28m plus open recess 1.96m x 1.17m (12'8 - Double glazed window to the front with radiator beneath. Within the open recess area there is space and plumbing for en suite if required. Ceiling mounted extractor. Door to:
Bedroom: - 2.55m x 2.37m (8'4" x 7'9") - Located at the rear. Two deep recessed storage areas. Wall mounted radiator and double glazed window.
Bathroom: - 1.32m x 1.75m (4'3" x 5'8") - With fully tiled wall and ceiling surround. Obscure double glazed window. Comprising a white suite of low level WC, hand basin and panelled bath with shower over.
Extension: - Double doors with glazed side panel opening though into:
Reception Room: - 5.69m x 2.66m widening to 3.70m (18'8" x 8'8" wide - Suspended ceiling. Double glazed window to the side with radiator beneath. An open arch gives access to the left. Further double glazed window with sink and tiled surround and vanity unit beneath.
Bathroom: - 2.01m x 1.43m (6'7" x 4'8") - Fully tiled wall surround. Sunken bath with shower head attachment over, basin and WC. Radiator. T & G panelled ceiling with obscure double glazed window to the side elevation.
Outside: - There is a low maintenance garden surround with stone chippings to the front and rear. Pathway continues around the side, to the rear, which can also be accessed from the main living area rear porch.
Tax Band: B -
Property info
For more information about this property, please contact
May Whetter and Grose, PL25 on +44 1726 829078 * (local rate)
Disclaimer
Property descriptions and related information displayed on this page, with the exclusion of Running Costs data, are marketing materials provided by May Whetter and Grose, and do not constitute property particulars. Please contact May Whetter and Grose for full details and further information. The Running Costs data displayed on this page are provided by PrimeLocation to give an indication of potential running costs based on various data sources. PrimeLocation does not warrant or accept any responsibility for the accuracy or completeness of the property descriptions, related information or Running Costs data provided here.




































.png)