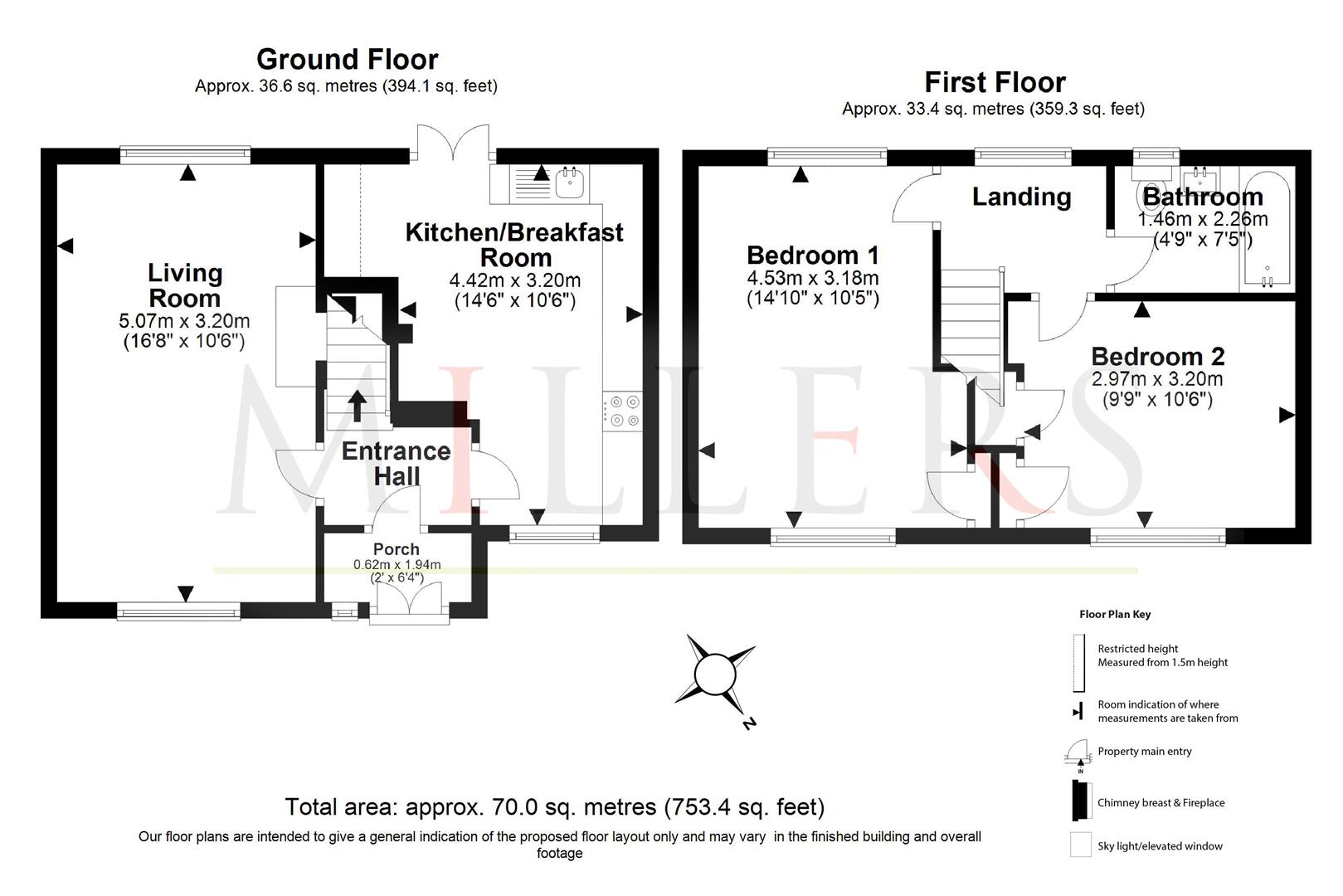Semi-detached house for sale in Beaconfield Way, Epping CM16
* Calls to this number will be recorded for quality, compliance and training purposes.
Property features
- Price range £500,000 to £515,000
- White sanitary ware
- Double glazed windows
- Semi detached house
- Off road parking
- Gas central heating
- Feature fireplace
- Potential to extend STP
- High gloss fitted kitchen
Property description
* price range £500,000 to £515,000 * double bedrooms * south west facing garden * off street parking * semi detached *
A two bedroom semi-detached property located within a short walk of Epping High Street, Epping Primary School and the open countryside at Swaines Green. The property is situated in a popular residential through road and offers off street parking on a raised driveway.
The accommodation comprises an entrance hall leading to a modern fitted kitchen dining room benefitting with a white, high gloss kitchen and contrasting black work surfaces. There is access from the via French patio doors to the rear garden which is South Westerly facing. The living room has a feature fireplace and wooden flooring and leads off the entrance hall. The first floor has two double bedrooms and a modern three-piece bathroom suite with white sanitary ware. The rear garden is mainly laid to lawn, has a patio area and a side access. This well presented home has been modernised and well maintained by the current owners and in internal viewing is strongly recommended.
Beacon field Way is Conveniently situated for Epping Primary School and esj Epping St Johns. The busy High street that offers a wide array of shops, restaurants, cafes and bars is also within walking distance and Epping also provides great transport links to London via the Tube Station on the central line and road links to Cambridge at Hastingwood on the M11 and M25 at Waltham Abbey. The property also has the potential to extend the accommodation as carried out by the closest neighbours (subject to terms and planning).
Ground Floor
Entrance Porch (1.93m x 0.61m (6'4" x 2'))
Living Room (5.08m x 3.23m (16'8" x 10'7"))
Kitchen Dining Room (4.52m x 3.20m (14'10" x 10'6"))
First Floor
Bedroom One (4.52m x 3.18m (14'10" x 10'5"))
Bedroom Two (3.20m x 2.97m (10'6" x 9'9"))
Bathroom (2.26m x 1.45m (7'5" x 4'9"))
Exterior Area
Rear Garden (13.11m x 11.58m (43' x 38'))
Side Access
Storage Area
Garden Shed
Driveway Parking
Property info
For more information about this property, please contact
Millers Epping, CM16 on +44 1992 800235 * (local rate)
Disclaimer
Property descriptions and related information displayed on this page, with the exclusion of Running Costs data, are marketing materials provided by Millers Epping, and do not constitute property particulars. Please contact Millers Epping for full details and further information. The Running Costs data displayed on this page are provided by PrimeLocation to give an indication of potential running costs based on various data sources. PrimeLocation does not warrant or accept any responsibility for the accuracy or completeness of the property descriptions, related information or Running Costs data provided here.



























.png)
