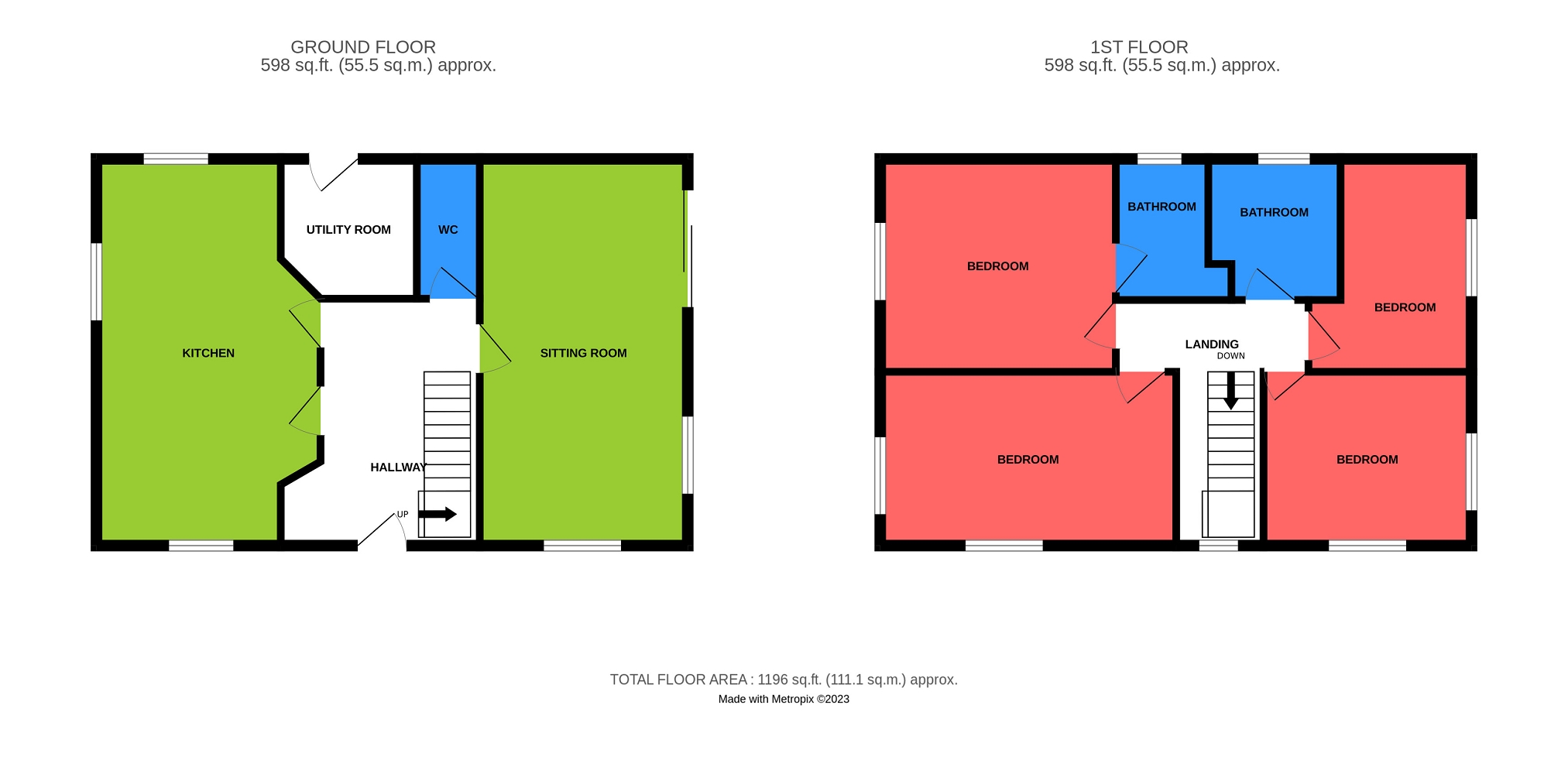Detached house for sale in Rockfield Way, Undy, Caldicot NP26
* Calls to this number will be recorded for quality, compliance and training purposes.
Property features
- Superb Four Bedroom Detached Property
- Situated in Village Location
- Modern Newly Fitted Kitchen-Dining Room
- Lounge-Utility Room- Groundfloor Cloakroom
- Fantastic Ensuite & Family Bathroom
- Established Front & Rear Gardens
- Double Garage & Driveway Parking
- Close to M4 & Local Transport Links
Property description
This property occupies a pleasant position within the village of Magor, a short distance to Magor Square providing shopping, leisure & health facilities plus primary schooling. The larger town of Caldicot, a short distance of approximately four miles, provides a wider range of facilities as well as a leisure centre & secondary schooling. There is convenient access to the rail link network at Severn Tunnel Junction, Rogiet and Caldicot plus the M4 motorway junction at Magor brings Bristol and Cardiff within easy commuting distance.
Entrance Hall
Storm porch leads to composite entrance door, UPVC double glazed window, ceramic tiled flooring, radiator.
Kitchen-Dining Room (5.92m Max x 3.40m Max (19' 05" Max x 11' 02" Max))
Three UPVC double glazed windows, skimmed ceiling with spotlighting, ceramic tiled flooring, fitted units with laminate work tops & peninsular breakfast bar. Space for American style fridge freezer, integrated dishwasher, gas hob, electric double oven, extractor, radiator.
Utility (2.01m x 1.57m (6' 07" x 5' 02"))
Timber double glazed entrance door, skimmed ceiling, ceramic tiled flooring, fitted units with laminate worktops, space and plumbing for washing machine & tumble dryer, radiator.
Lounge (5.94m x 3.25m (19' 06" x 10' 08"))
Two UPVC double glazed windows & french doors to rear garden, skimmed ceiling, two radiators, media station with space for media appliances & electric fire.
Cloakroom
Skimmed ceiling, WC, wash hand basin, radiator.
Stairs & Landing
Coved & skimmed ceiling, access to loft space.
Bedroom One (3.58m x 3.33m (11' 09" x 10' 11"))
UPVC double glazed window, coved & skimmed ceiling, radiator, fitted wardrobe.
Ensuite (2.13m Max x 1.65m Max (7' 00" Max x 5' 05" Max))
UPVC double glazed window, skimmed ceiling, part tiled walls, WC within vanity, wash hand basin within vanity, fully tiled walk in shower cubicle with mains shower, radiator.
Bedroom Two (4.32m Max x 2.51m Max (14' 02" Max x 8' 03" Max))
Two UPVC double glazed windows, coved & skimmed ceiling, radiator, built in wardrobe.
Bedroom Three (3.28m Max x 2.64m Max (10' 09" Max x 8' 08" Max))
UPVC double glazed window, coved & skimmed ceiling, radiator, storage cupboard housing gas fired boiler.
Bedroom Four (3.20m Max x 2.26m Max (10' 06" Max x 7' 05" Max))
UPVC double glazed window, coved & skimmed ceiling, radiator.
Bathroom (2.13m Max x 2.06m Max (7' 0" Max x 6' 09" Max))
UPVC double glazed window, skimmed ceiling, ceramic tiled flooring, part tiled walls, bath with mains shower, WC & wash hand basin with vanity unit, radiator.
Outside Front
This property benefits from an attractive frontage of established shrubs & plants, driveway parking leads to the front & side of the property. Boundaries are made up both wall and fencing.
Outside Rear
Wall & fence enclosed, paved seating area leads to lawn and variety of plants, side access to front & garage
Double Garage (5.13m x 5.13m (16' 10" x 16' 10" ))
Two up & over doors, power & lighting.
Tenure
We are advised that the property is Freehold, although prospective purchasers should check this with their solicitors.
Agent Note
Please take note- We allow permission to download marketing material for your own personal use, however you are not able to re-distribute, re-publish or re-transmit or other, to any party or website, online service, bulletin board of your own or another party without the written consent of the website owner.
We do not allow permission for this information to be available in any hard copy or media without the written consent from the website owner.
Our copy right must remain on all material on this website.
Property info
For more information about this property, please contact
Davis & Sons, NP26 on +44 1291 326245 * (local rate)
Disclaimer
Property descriptions and related information displayed on this page, with the exclusion of Running Costs data, are marketing materials provided by Davis & Sons, and do not constitute property particulars. Please contact Davis & Sons for full details and further information. The Running Costs data displayed on this page are provided by PrimeLocation to give an indication of potential running costs based on various data sources. PrimeLocation does not warrant or accept any responsibility for the accuracy or completeness of the property descriptions, related information or Running Costs data provided here.





























.png)