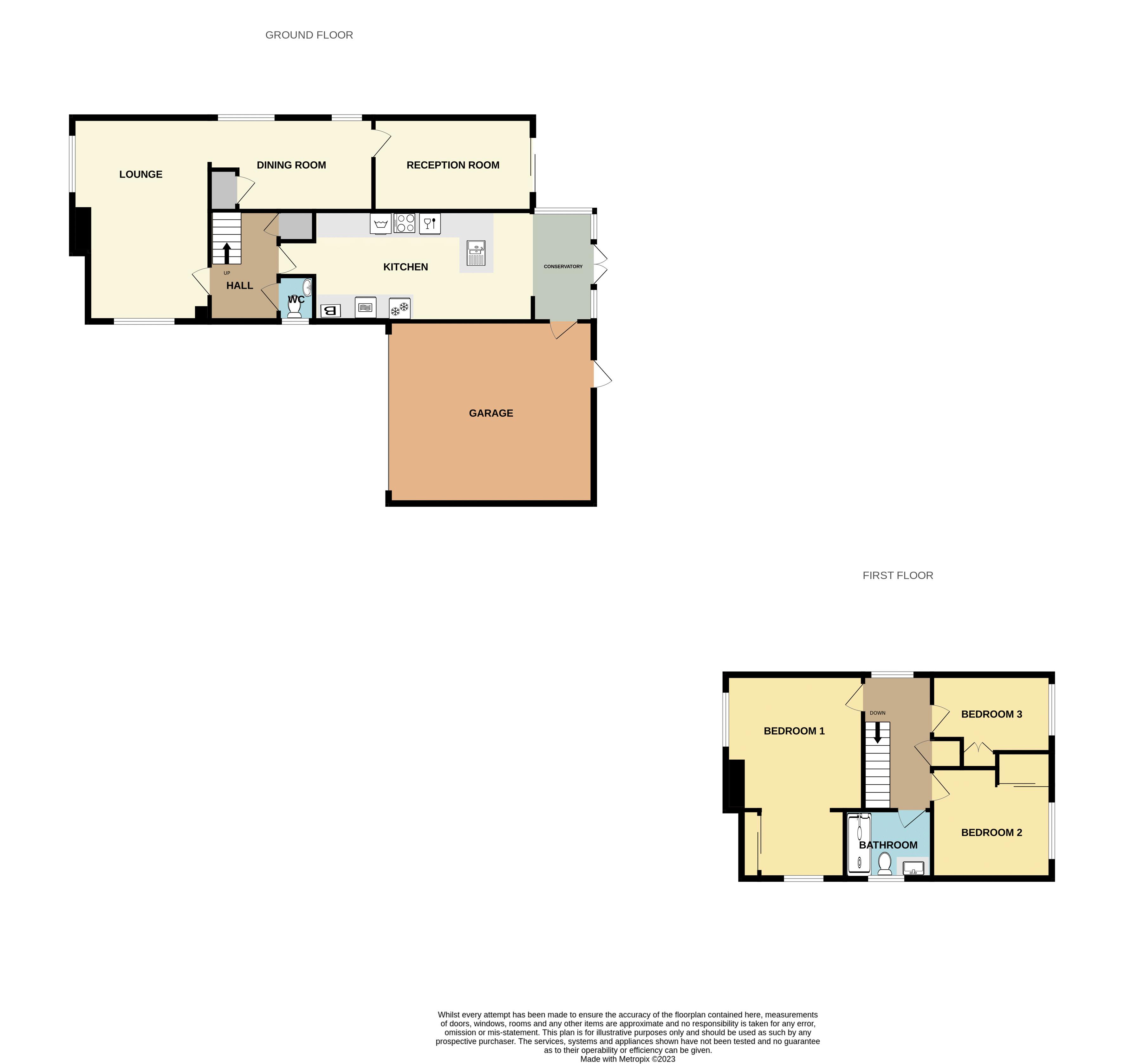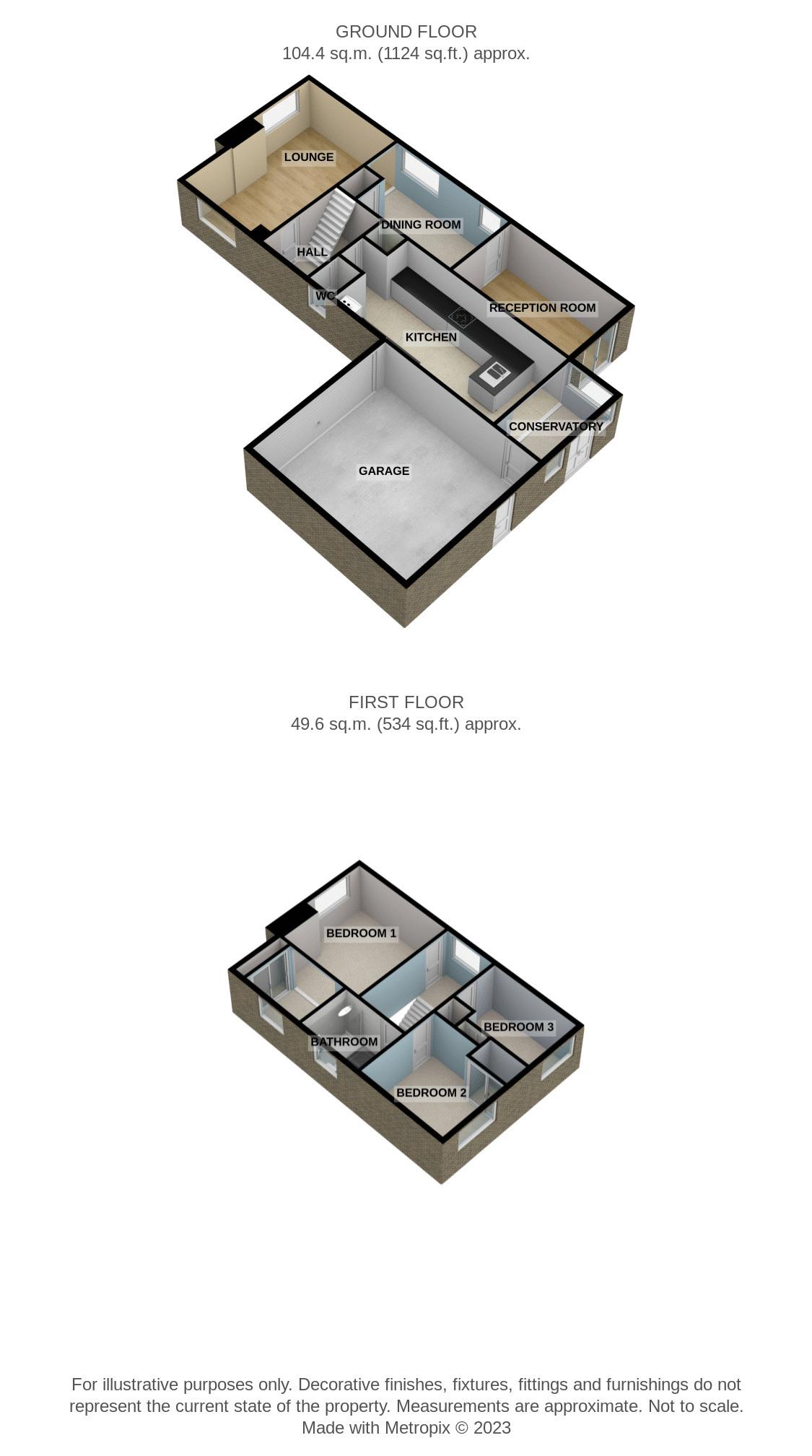Detached house for sale in Hall Park Drive, Lytham St.Annes FY8
* Calls to this number will be recorded for quality, compliance and training purposes.
Property features
- Detached Four Bedroom House
- Sought After Location
- Modern Fitted Kitchen with Appliances
- Close to Lytham Centre
- Double Garage & Driveway
- Viewing is Highly Recommended to Fully Appreciate what this Property has to Offer
- EPC = E
Property description
Tempo are delighted to bring to the market this four bedroom Detached house on a spacious Corner Plot, in a much sought after location, situated on the popular Hall Park Drive. The Detached house briefly comprises of; Four Reception Rooms, Newly Fitted Bathroom, Downstairs WC, Conservatory, Double glazing, Driveway, Garage, Extensive Garden & Modern Fitted Kitchen with Appliances. Close to Lytham Centre. Viewing is highly recommended to fully appreciate what this property has to offer. Potential for extension and development (subject to the usual planning permissions). EPC = E
Hall
Entrance hallway with wood flooring, coving, ceiling light and stairs to first floor.
Lounge (17' 10'' x 12' 6'' (5.43m x 3.81m))
Spacious lounge housing feature modern electric fire, two panel radiators, coving, ceiling light and wood effect flooring. Archway leading to dining room and uPVC windows to front and side elevation.
Dining Room (15' 0'' x 8' 6'' (4.57m x 2.59m))
Reception room with panel radiator, ceiling light, coving, servers hatch to kitchen. Under stair storage and two uPVC windows to rear elevation.
Kitchen (19' 5'' x 8' 11'' (5.91m x 2.72m))
Modern fitted kitchen with eye and base level units in white, contrasting worktops and tiled splashback. Built in eye level oven and microwave, four ring hob with cooker hood above and built in sink and drainer with mixer tap. Integrated appliances including washing machine, dishwasher and fridge freezer. Tile effect flooring, dado rail, coving and inset spotlights.
Conservatory (9' 3'' x 4' 6'' (2.82m x 1.37m))
UPVC built conservatory with tile effect flooring, patio doors to rear garden and door to attached garage.
Reception Room (10' 5'' x 8' 7'' (3.17m x 2.61m))
Currently used as an office with wood effect flooring, panel radiator, ceiling light and sliding doors to rear garden. Could be used as downstairs bedroom.
WC (4' 1'' x 2' 11'' (1.24m x 0.89m))
Low flush WC and hand was basin with tiled splash back and cupboard underneath. Ceiling light, lino flooring and frosted window to front elevation.
Landing
First floor landing with timber balustrade, panel radiator, ceiling light and loft hatch. Storage cupboard and uPVC window to side.
Bedroom 1 (17' 11'' x 12' 7'' (5.46m x 3.83m))
Spacious master bedroom with panel radiator, ceiling light and uPVC window. Dressing area with built in wardrobes, panel radiator and ceiling light.
Bedroom 2 (10' 3'' x 8' 11'' (3.12m x 2.72m))
Built in wardrobes providing storage space, panel radiator, ceiling light and uPVC window.
Bedroom 3 (10' 10'' x 6' 11'' (3.30m x 2.11m))
Good sized third bedroom with built in wardrobes for storage, panel radiator, ceiling light and uPVC window.
Bathroom (8' 9'' x 6' 3'' (2.66m x 1.90m))
Three piece suite comprising: Low flush WC, inset floating hand wash basin over vanity unit and shower unit with glass screen. Chrome heated towel ladder, tiled flooring, tiled walls, extractor fan and inset spotlights. Frosted uPVC window.
Exterior
Situated on corner plot with laid to lawn areas to the front and side and feature tree. Paved driveway and attached double garage with up and over door providing ample off road parking. Paved walkway to timber gate leading to rear garden.
Private and enclosed rear garden with paved patio area to the rear ideal for outside dining and entertaining. Laid to lawn area with borders of mature plants and shrubs and timber fence surround.
Property info
For more information about this property, please contact
Tempo Estates & Leisure, PR4 on +44 1772 298273 * (local rate)
Disclaimer
Property descriptions and related information displayed on this page, with the exclusion of Running Costs data, are marketing materials provided by Tempo Estates & Leisure, and do not constitute property particulars. Please contact Tempo Estates & Leisure for full details and further information. The Running Costs data displayed on this page are provided by PrimeLocation to give an indication of potential running costs based on various data sources. PrimeLocation does not warrant or accept any responsibility for the accuracy or completeness of the property descriptions, related information or Running Costs data provided here.


























.png)