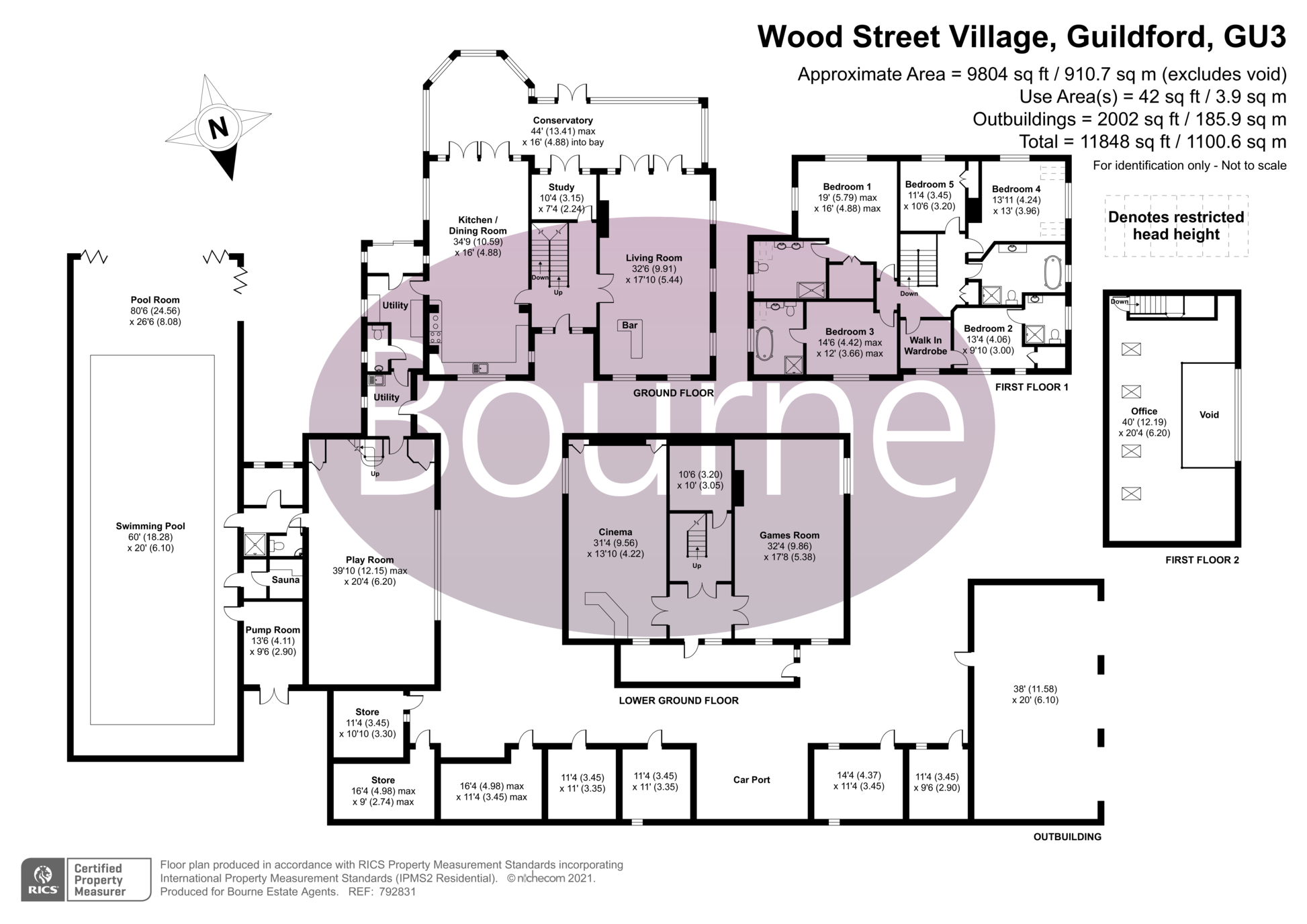Detached house for sale in Backside Common, Wood Street Village, Guildford, Surrey GU3
* Calls to this number will be recorded for quality, compliance and training purposes.
Property features
- Five Double Bedrooms
- Four Brand New Bathrooms
- Six Reception Rooms
- Stunning Kitchen/Family Room
- Separate Converted Barn
- Indoor Swimming Pool Sauna & Jacuzzi
- Triple Garage & Stabling
- Cinema Room
- Two Paddocks on 5 Acre Plot
- Chain Free
Property description
This stunning family house really does have it all offering beautifully presented and extensive accommodation of nearly 10,000 sq.ft with further outbuildings and is quietly situated at the end of a lane on a secluded plot approaching 5 acres and yet is within a short drive of both Guildford and Farnham. With stabling, large indoor pool, ample garaging, a superb cinema room, office suite, games room and two paddocks, this fantastic house has just been refurbished throughout and would suit a large family and is offered with no onward chain.
The ground floor accommodation comprises a huge triple aspect drawing room, impressive kitchen/dining/family room and a spacious conservatory across the entire rear of the property with views over the gardens and fields beyond.
Stairs lead down to the lower ground floor comprising a cinema room with bar, large play room and secure storage room.
The 1st floor accommodation comprises a master bedroom suite comprising large bedroom, walk-in dressing room and large ensuite bathroom. There are two further bedroom suites, two additional double bedrooms and a family bathroom on this floor.
A door to the side of the house leads through to the ancillary building comprising utility, cloakroom and a huge family room with stairs upto to a spacious home office area. To the rear is access to the large heated indoor pool with hot tub, steam room, changing rooms and pump room.
A gated driveway leads to the large courtyard with extensive parking and a stable block comprising five stables, cart barn and three garages. Surrounding the property are well-maintained landscaped lawns with two paddocks to the front ideal for grazing.
Council Tax Band: H<br /><br />
Property info
For more information about this property, please contact
Bourne Estate Agents, GU1 on +44 1483 665956 * (local rate)
Disclaimer
Property descriptions and related information displayed on this page, with the exclusion of Running Costs data, are marketing materials provided by Bourne Estate Agents, and do not constitute property particulars. Please contact Bourne Estate Agents for full details and further information. The Running Costs data displayed on this page are provided by PrimeLocation to give an indication of potential running costs based on various data sources. PrimeLocation does not warrant or accept any responsibility for the accuracy or completeness of the property descriptions, related information or Running Costs data provided here.


















































.png)