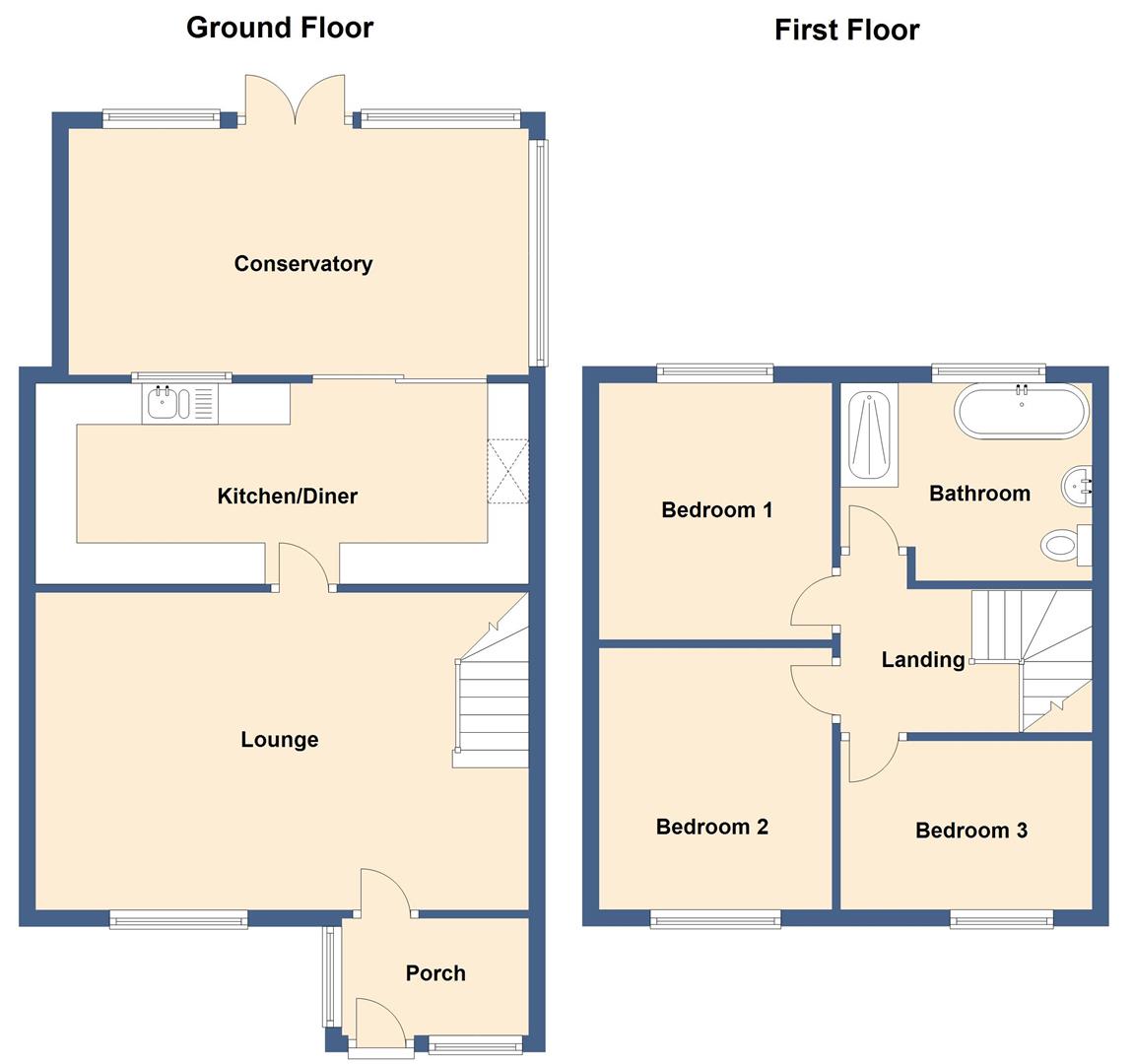End terrace house for sale in School Crescent, Godshill, Ventnor PO38
* Calls to this number will be recorded for quality, compliance and training purposes.
Property features
- End of terrace house
- Three bedrooms
- Conservatory
- Close to school
- Driveway
- Garage
Property description
A well presented 3 bedroom semi-detached house constructed circa 1970’s and having brick elevations under a concrete tiled roof. The property is well situated within a popular residential development and nearby there are some lovely countryside walks, a good convenience store and the local primary school.
The main towns of Shanklin and Newport are approximately 5 miles and 6 miles respectively.
The property benefits from gas fired central heating and uPVC double glazed doors and windows throughout, recently renovated Kitchen & Bathroom suites and Conservatory. Outside there is parking to the rear leading to a Garage (the garage has been split into two sections office and storage).
The rear garden is easily manageable with patio and decked areas, with a substantial shed to the side.
We feel the property would be ideal as a comfortable family home and to appreciate the accommodation we would recommend an internal viewing. It comprises:
Entrance Porch:
Lounge/Diner: 19’7 x 12’8” (5.97m x 3.87m)
Kitchen/Diner: 19’6 x 8’ (5.95m x 2.43m)
Conservatory: 18’4 x 9’10” (5.58m x 3m)
First Floor:
Landing: With hatch to roof space. Door off to:
Bedroom One: 10’5” x 9’3” (3.16m x 2.83m)
Bedroom Two: 10’5 x 9’3” (3.16m x 2.83m)
Bedroom Three: 10’1” x 6’6” ( 3.08m x 1.97m)
Bathroom:
Outside: To the front of the property there is a garden which is mainly laid to lawn with a further side garden with metal shed. The rear garden is mainly laid to briquette paving with decked area and is enclosed by timber fencing.
Garage: The garage is split into two sections. The rear section is an office with power & light. The front section is left for storage. Gated access from the rear garden to the front of the garage there is off road parking for two vehicles (access for the neighbouring property must be kept open so they may access their rear garden via their gate)
Services All mains available
Tenure: Freehold
Council Tax Band: C
Property info
For more information about this property, please contact
Arthur Wheeler Estate Agents, PO37 on +44 1983 507678 * (local rate)
Disclaimer
Property descriptions and related information displayed on this page, with the exclusion of Running Costs data, are marketing materials provided by Arthur Wheeler Estate Agents, and do not constitute property particulars. Please contact Arthur Wheeler Estate Agents for full details and further information. The Running Costs data displayed on this page are provided by PrimeLocation to give an indication of potential running costs based on various data sources. PrimeLocation does not warrant or accept any responsibility for the accuracy or completeness of the property descriptions, related information or Running Costs data provided here.




























.png)

