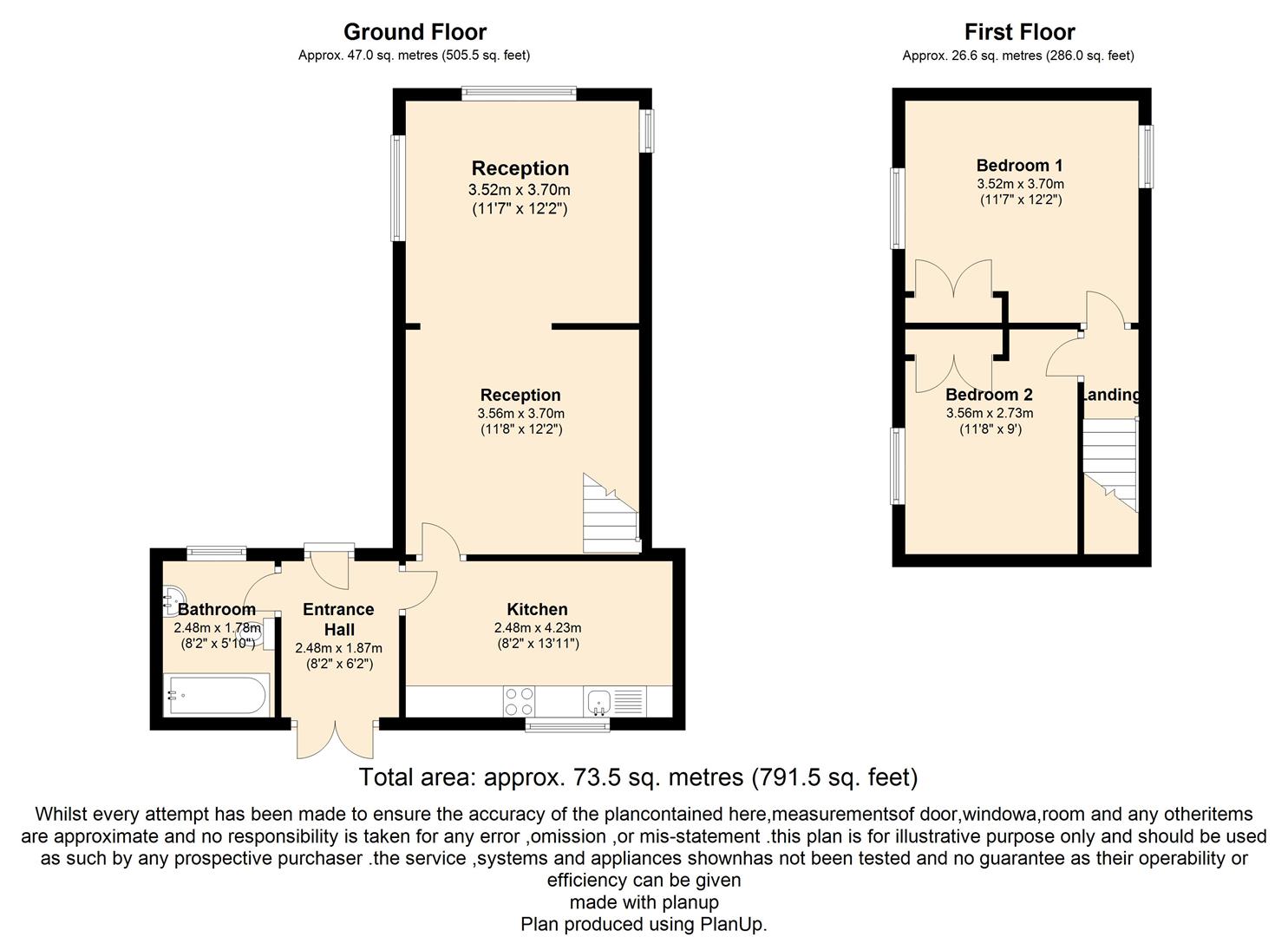Detached house for sale in Clipstone Road, Hounslow TW3
* Calls to this number will be recorded for quality, compliance and training purposes.
Property features
- A two bedroom cottage, workshop/barn & strip of land
- Potential to extend to side (stpp)
- Two reception rooms and kitchen
- Off street parking
- Downstairs bathroom
- EPC Rating F Council Tax Band D
Property description
A unique end terrace cottage with adjoining workshop/barn and additional strip of land with potential for development (stpp). The property is ideally located off the Bath Road with easy access to Hounslow Town Centre and Hounslow Central Train Station. The accommodation of the cottage comprises two bedrooms, two reception rooms, kitchen, downstairs bathroom. Benefits include front garden with off street parking, rear garden and an adjoining timber workshop/barn with double doors. The property is is need of modernisation and is sold with no chain.
The Cottage
Entrance Hallway
Tiled flooring, radiator, door to garden and further doors leading through to...
Front Reception
Front and side aspect window, open fireplace, stripped floorboards, storage cupboard with electric fuse box.
Rear Reception
Side aspect window, radiator, understairs storage cupboard, further cupboard housing meter, stripped floorboards.
Kitchen
Rear aspect window, base unit with 1 1/2 bowl sink with mixer tap, gas cooker point, space for washing machine, part tiled walls, tiled flooring.
Bathroom
Panel enclosed bath, hand wash basin, bidet, w/c, tiled walls and flooring, radiator, front aspect window.
First Floor Landing
Doors to...
Bedroom One
Front aspect window, radiator, fitted wardrobes, stripped floorboards.
Bedroom Two
Front aspect window, stripped floorboards.
Outside
Front
Block driveway with off street parking for one car.
Rear Garden
Approx 60ft in length. The property has scope to extend double storey to the side (subject to planning permission).
The Workshop/Barn
Adjoining the cottage, timber constructed with double doors.
Property info
For more information about this property, please contact
Stamfords Ltd, TW3 on +44 20 8166 5359 * (local rate)
Disclaimer
Property descriptions and related information displayed on this page, with the exclusion of Running Costs data, are marketing materials provided by Stamfords Ltd, and do not constitute property particulars. Please contact Stamfords Ltd for full details and further information. The Running Costs data displayed on this page are provided by PrimeLocation to give an indication of potential running costs based on various data sources. PrimeLocation does not warrant or accept any responsibility for the accuracy or completeness of the property descriptions, related information or Running Costs data provided here.
































.png)
