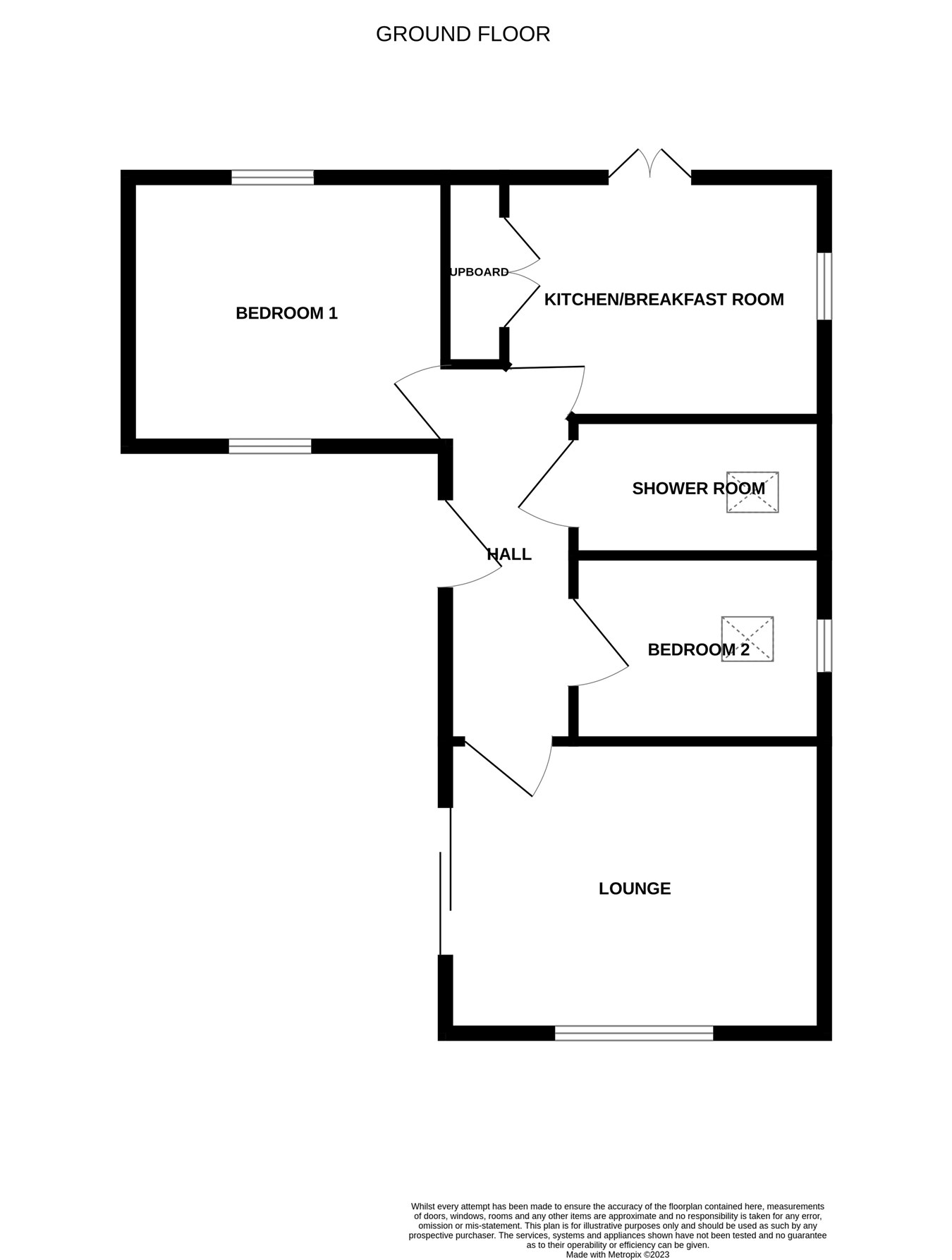Detached bungalow for sale in Rosefield Crescent, Tewkesbury GL20
* Calls to this number will be recorded for quality, compliance and training purposes.
Property features
- No chain
- Detached modern bungalow
- Popular area of Tewkesbury
- Kitchen/Dining room
- 2 bedrooms
- Attractive private gardens
- Driveway parking
- Combination boiler serving gas central heating and water
- Upvc double glazed windows and doors
Property description
The entrance hall leads to a dual aspect lounge at the front of the property with large picture window and patio doors out to the garden at the side.
At the rear of the property there is a modern kitchen/dining room with patio doors leading into the garden. The kitchen is fitted with a range of contemporary styled wall and base units with integrated electric hob, electric oven, microwave and dishwasher.
There are two bedrooms, with the large main bedroom benefiting from dual aspect windows.
The shower comprises of a shower cubicle, pedestal wash basin, low level wc and heated towel rail.
Throughout the bungalow has the advantage of gas central heating and upvc windows and doors. It also benefits from low maintenance upvc gutters, downpipes and soffits.
Outside the gated garden is delightfully private, laid mainly to lawn with patio area and paved kitchen garden.
At the front of the property there is a block paved driveway providing ample parking.
Newtown is popular for its close proximity to both primary and senior school, convenience shop and within easy walking distance of open countryside.
Tewkesbury has excellent motorway and rail links making it an ideal central location for accessing many of the larger towns and cities.
Ground Floor
Lounge
14' 0" x 11' 2" (4.27m x 3.40m)
Kitchen Breakfast Room
12' 8" x 9' 3" (3.86m x 2.82m)
Bedroom 1
12' 2" x 10' 4" (3.71m x 3.15m)
Bedroom 2
9' 3" x 7' 2" (2.82m x 2.18m)
Shower Room
9' 8" x 5' 3" (2.95m x 1.60m)
Property info
For more information about this property, please contact
Engall Castle Ltd, GL20 on +44 1684 770058 * (local rate)
Disclaimer
Property descriptions and related information displayed on this page, with the exclusion of Running Costs data, are marketing materials provided by Engall Castle Ltd, and do not constitute property particulars. Please contact Engall Castle Ltd for full details and further information. The Running Costs data displayed on this page are provided by PrimeLocation to give an indication of potential running costs based on various data sources. PrimeLocation does not warrant or accept any responsibility for the accuracy or completeness of the property descriptions, related information or Running Costs data provided here.





















.gif)
