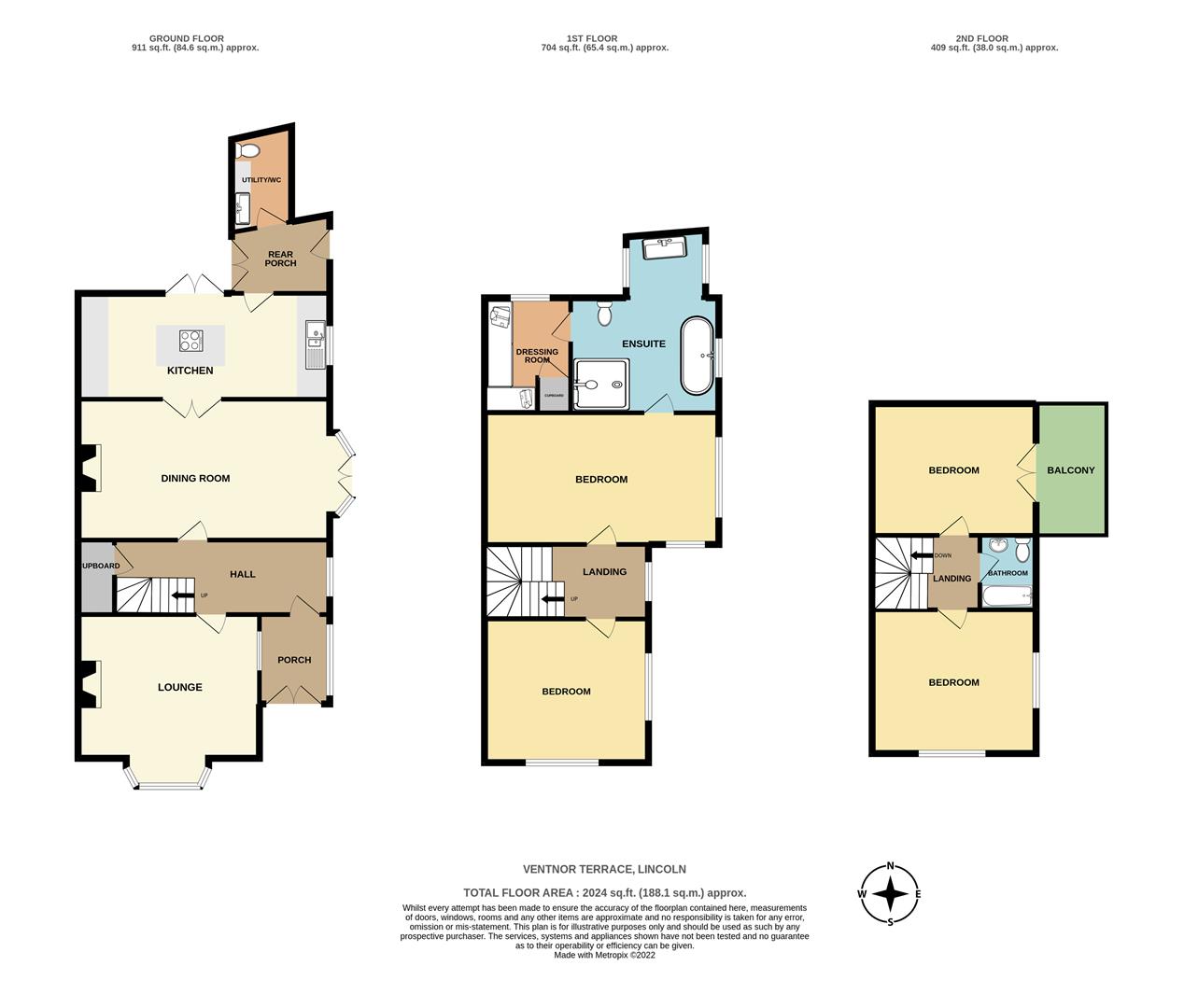End terrace house for sale in Ventnor Terrace, Lincoln LN2
* Calls to this number will be recorded for quality, compliance and training purposes.
Property features
- 360 Tour Online
- End Town House
- Four Double Bedrooms
- En Suite and Dressing Room to Master
- 20ft Dining Room
- Cathedral and City Views
- No Chain
- EPC Grade E
Property description
* 360 tour online and physical viewings available * Situated in the Conservation Area of the Uphill part of Lincoln, directly neighbouring Bishops Palace and Cathedral this End Town House dating back to the 1850s enjoys elevated views over the city. The property also has a garden believed to have once formed part of the Diocese Orchard. With accommodation over three floors there are four double bedrooms with a master suite of bathroom and walk in wet shower room with dressing room and a balcony to bedroom four overlooking the garden and city. The ground floor comprising of entrance porch, sitting room, 20ft dining room and breakfast kitchen. To the rear of the layout is an enclosed courtyard, utility and cloakroom. The property has gardens to the side and a garage is available adjacent to the property.
EPC rating: E.
Entrance Porch
The property is entered via glazed double doors into a porch with tiled flooring and further internal part glazed door to the hallway.
Hall
With window to the front elevation, oak flooring, stairs to the first floor landing and understairs storage.
Sitting Room (3.68m x 4.19m (12'1" x 13'8"))
With walk in bay window to the front elevation, window to the side, oak flooring, radiator, fireplace with cast iron surround and wooden fireplace.
Dining Room (3.38m x 6.10m (11'1" x 20'0"))
With walk in bay and French doors to the garden, oak flooring with cast iron fireplace and surround flanked by built in cabinets with glass fronted doors and inset lighting with opening through to the breakfast kitchen.
Dining Area
With views to the garden.
Seating Area
Adjacent to fireplace and display cabinets.
Breakfast Kitchen (2.74m x 6.48m (9'0" x 21'4"))
With window to the side elevation, tiled flooring, range of contemporary units with eye level double oven, built in fridge freezer, centre island with Bosch hob and overhead extractor, French doors opening into courtyard area, base units to the window a rear with worktop and inset sink with mixer tap.
Courtyard
An enclosed courtyard accessed from the kitchen and rear lobby.
Rear Lobby
With original stone flooring and wooden door to the garden with French doors opening into the courtyard.
Utility / WC
With window to the side elevation, tiled flooring, butler style ceramic sink, plumbing for washing machine and wall mounted gas combi boiler.
First Floor Landing
With window to the side elevation and stairs to the second floor landing.
Bedroom One (3.40m x 6.07m (11'2" x 19'11"))
A master bedroom suite of bedroom with large bathroom and dressing room. Window to the side elevation with oak flooring.
En Suite Bathroom
With window to the side elevation, double ended bath, walk-in wet shower area, dual aspect room with twin basins, tiled flooring with underfloor heating and two heated towel rails.
Dressing Room
With tiled flooring, underfloor heating, range of fitted wardrobes with hanging space and window to the rear elevation.
Bedroom Two (3.68m x 4.22m (12'1" x 13'10"))
With windows to the front and side elevations, oak flooring, built in bookcases and radiator.
Second Floor Landing
With stairs taken from the first floor.
Bedroom Three (3.66m x 4.24m (12'0" x 13'11"))
With windows to the front and side elevations, radiator.
Bedroom Four (3.43m x 4.19m (11'4" x 13'8"))
With French doors to the balcony and radiator.
Bathroom
With window to the side elevation, panelled bath, vanity unit with wash basin, low level wc.
Balcony
Decked area overlooking garden to the side.
Outside
To the front of the property is a terraced garden with ironwork fencing leading to the main garden. A stepped path with secure gated access leads to the property with the main garden mainly laid to lawn, various mature fruit trees, Victorian timber folly and stone wall forming part of the neighbouring Bishops Palace. There is also an attached brick outbuilding to the rear of the property.
Garage
Leased from the council on a peppercorn rent yearly this is transferable to the new owner.
Property info
For more information about this property, please contact
Newton Fallowell, LN2 on +44 1522 775114 * (local rate)
Disclaimer
Property descriptions and related information displayed on this page, with the exclusion of Running Costs data, are marketing materials provided by Newton Fallowell, and do not constitute property particulars. Please contact Newton Fallowell for full details and further information. The Running Costs data displayed on this page are provided by PrimeLocation to give an indication of potential running costs based on various data sources. PrimeLocation does not warrant or accept any responsibility for the accuracy or completeness of the property descriptions, related information or Running Costs data provided here.






































.png)
