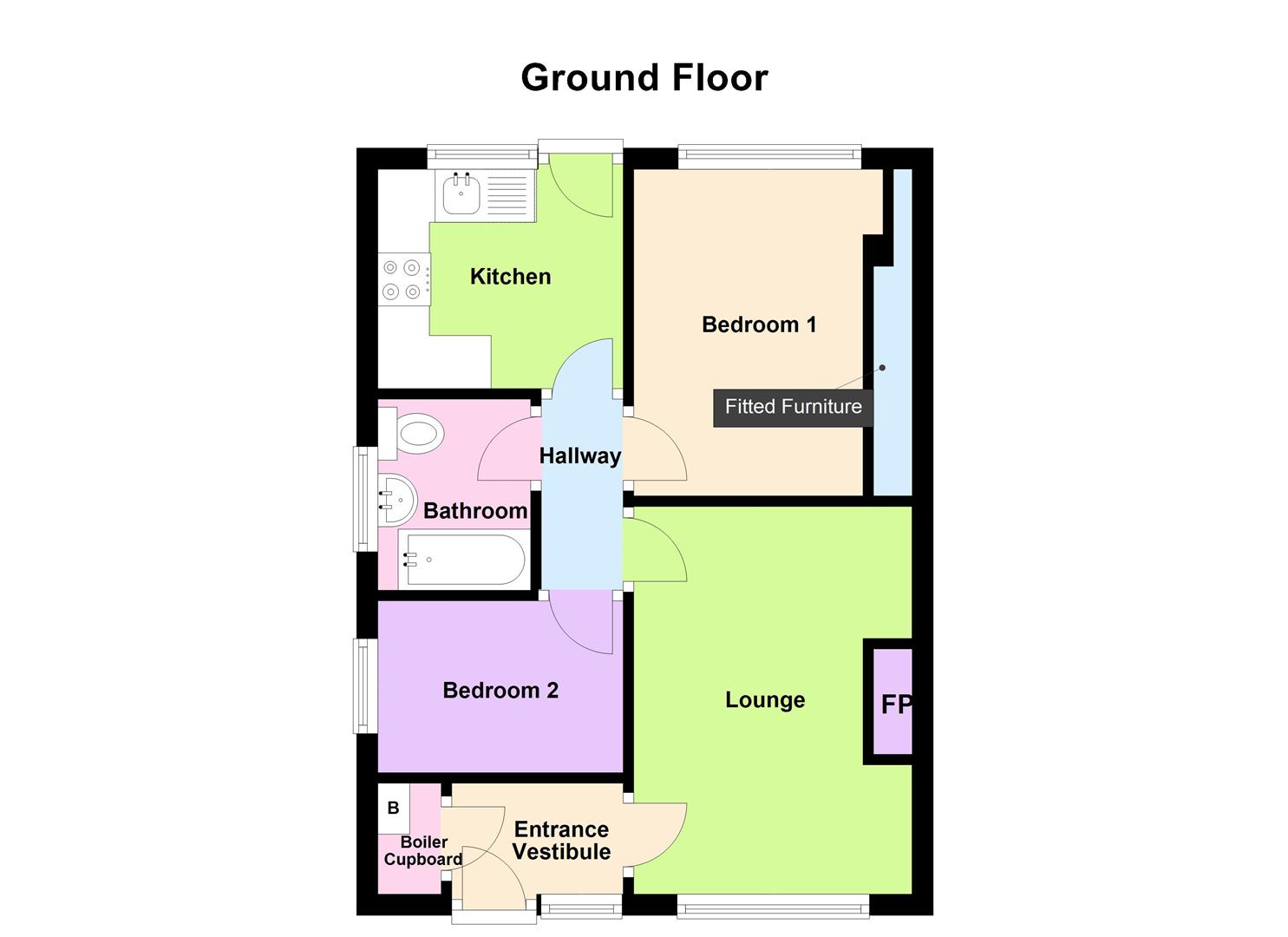Detached bungalow for sale in Hillcrest Road, Langho, Blackburn BB6
* Calls to this number will be recorded for quality, compliance and training purposes.
Property features
- True Detached Bungalow
- Ribble Valley Location
- Two Bedrooms
- Family Bathroom Suite
- Spacious Lounge
- Large Rear Garden
- Double Glazing Throughout
- Single Garage and Driveway
- Freehold
Property description
** fantastic detached bungalow in langho with no chain **
Set within a peaceful residential area, we are delighted to welcome to the market this cozy two bedroom detached bungalow! Offering no onward chain, this well loved home truly ticks all the boxes for a couple or someone looking to downsize with a lovely lounge, three piece bathroom suite, stunning rear garden and a single garage.
Situated in the charming rural village of Langho, this property benefits from having an abundance of stunning scenic walks on the doorstep, alongside local amenities including convenience stores, salons, restaurants and well-established schools. In addition, bus routes are within walking distance providing transport to Wilpshire and Clitheroe.
Get in contact with our sales team to arrange a viewing on this superb property!
All viewings are strictly by appointment only and to be arranged through Curtis Law Estate Agents. Also, please be advised that we have not tested any apparatus, equipment, fixtures, fittings or services and so cannot verify if they are in working order or fit for their purpose.
This property comprises of: A welcoming entrance vestibule leading through into the lounge. From there is access to the hallway which has doors to the two bedrooms, kitchen and family bathroom suite. The kitchen then has a door to the rear garden.
Externally, the front of the property offers a driveway leading down to a single garage, alongside steps leading down to the front entrance. To the rear, there is an enclosed laid to lawn garden with mature shrubbery and paved pathway. In addition, there is a door which has access to the garage.
Ground Floor
Entrance Vestibule (1.68m x 1.13m (5'6" x 3'8"))
UPVC partially double glazed entrance door, floor to ceiling uPVC double glazed frosted windows, a welcoming entrance comprising of: Ceiling light fitting, central heating radiator, thermostat, doors to boiler cupboard and lounge, carpeted flooring.
Lounge (4.72m x 3.40m (15'5" x 11'1"))
UPVC double glazed window, ceiling light fitting, two wall light fittings, central heating radiator, coving to ceiling, feature gas fireplace with wood surround, door to hallway, carpeted flooring.
Hallway (1.72m x 0.70m (5'7" x 2'3"))
Ceiling light fitting, smoke alarm, loft hatch, doors to lounge, kitchen, two bedrooms and bathroom suite, carpeted flooring.
Kitchen (2.95m x 2.51m (9'8" x 8'2"))
UPVC double glazed window, uPVC door with double glazed frosted window to rear, a range of wood wall and base units with complementary worktops, stainless steel sink and drainer with mixer, integrated electric oven with four ring gas hob and extractor hood, space for fridge freezer, plumbing for washing machine, part tiled splashbacks, space for dining set, ceiling light fitting, central heating radiator, coving to ceiling, carpeted flooring.
Bedroom One (4.72m x 3.40m (15'5" x 11'1"))
UPVC double glazed window, ceiling light fitting, central heating radiator, coving to ceiling, fitted bedroom furniture, carpeted flooring.
Bedroom Two (2.53m x 2.48m (8'3" x 8'1"))
UPVC double glazed window, ceiling light fitting, central heating radiator, coving to ceiling, carpeted flooring.
Bathroom (1.74m x 1.56m (5'8" x 5'1"))
UPVC double glazed frosted window, a three piece bathroom suite comprising of: A close coupled front mount flush WC, full pedestal wash basin with mixer taps, panel bath with mixer taps and an electric wall mounted shower, full tiled elevations, ceiling spotlights, central heating radiator, carpeted flooring.
External
Front
South facing front, driveway leading down to single attached garage, steps leading down to front entrance with bedding areas.
Rear
Enclosed laid to lawn garden with mature shrubbery, paved pathway, shed, door with access to garage, gate leading to the front.
Garage
Single garage with up and over door, access from the rear garden.
Property info
For more information about this property, please contact
Curtis Law Estate Agents, BB1 on +44 1254 789934 * (local rate)
Disclaimer
Property descriptions and related information displayed on this page, with the exclusion of Running Costs data, are marketing materials provided by Curtis Law Estate Agents, and do not constitute property particulars. Please contact Curtis Law Estate Agents for full details and further information. The Running Costs data displayed on this page are provided by PrimeLocation to give an indication of potential running costs based on various data sources. PrimeLocation does not warrant or accept any responsibility for the accuracy or completeness of the property descriptions, related information or Running Costs data provided here.





























.png)
