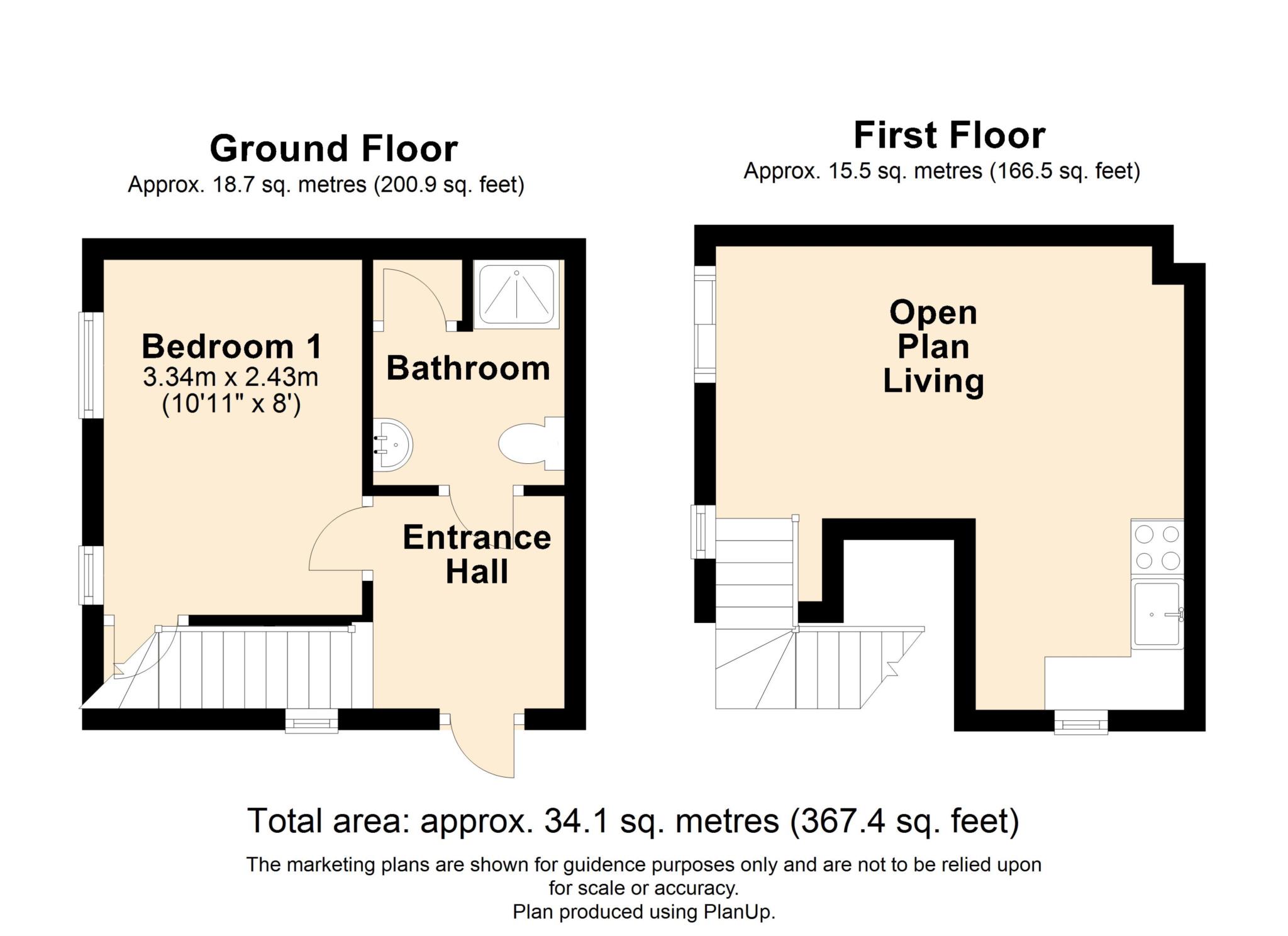End terrace house for sale in Stark Way, Carlton Boulevard LN2
* Calls to this number will be recorded for quality, compliance and training purposes.
Property features
- Perfect first time buy / investment
- Double glazed
- Open plan
- Allocated parking outside property
- Desirable location
- Call today to view
- Gas central heating
- Current income of £7,500 P/A
- No onward chain
Property description
We are delighted to present to market this modern duplex apartment in a sought after uphill area of Lincoln city.
This property is currently tenanted and achieving a gross rental income of £7,500.00 pa.
Situated in a quiet cul-de-sac and offering good sized accommodation for either young couples or a single starter home. The accommodation comprises of: Kitchenette, living area, double bedroom and a bathroom. Externally, the property offers an off-road block paved parking spot. The property has access to local schooling, a plethora of shops and restaurants, and convenient access to Lincoln city centre either by a short drive or bus journey.
In Lincoln, there is a railway station that runs cross regionally. Lincoln is a highly desirable place to reside, due to the availability of shops, restaurants, schooling, and general accessibility to other places in the UK. Don't miss out on your opportunity to secure this property, by calling today to arrange a viewing.
Outside
Block paved parking space to front of property in car park.UPVc entrance door to
Hallway - 5'11" (1.8m) x 6'7" (2.01m)
spacious entry way with radiator, fitted carpet, staircase leading to upstairs accommodation, doors to
Bathroom - 6'11" (2.11m) Into Recess x 5'11" (1.8m)
Fitted with a matching white suite, comprising, shower cubicle and ceramic tiling over, close coupled WC, Pedestal wash hand basin, vinyl flooring, towel radiator, wall mounted extractor fan.
Bedroom - 8'0" (2.44m) x 10'11" (3.33m)
UPVc windows to front elevation, under stair storage cupboard, radiator, fitted carpet.
Open plan Kitchen living room. - 14'3" (4.34m) Into Recess x 14'6" (4.42m)
UPVc French doors to Juliet balcony and UPVc window to front elevation, UPVc window to side fitted with base and wall units with integral electric oven and hob, space and plumbing for washing machine, Fridge freezer, vinyl flooring to kitchen area. Illuminated by spotlights under built in shelf. Fitted carpet to remainder of living space, radiator.
Notice
Please note we have not tested any apparatus, fixtures, fittings, or services. Interested parties must undertake their own investigation into the working order of these items. All measurements are approximate and photographs provided for guidance only.
Property info
For more information about this property, please contact
Pridea Sales and Lettings, LN5 on +44 1522 397623 * (local rate)
Disclaimer
Property descriptions and related information displayed on this page, with the exclusion of Running Costs data, are marketing materials provided by Pridea Sales and Lettings, and do not constitute property particulars. Please contact Pridea Sales and Lettings for full details and further information. The Running Costs data displayed on this page are provided by PrimeLocation to give an indication of potential running costs based on various data sources. PrimeLocation does not warrant or accept any responsibility for the accuracy or completeness of the property descriptions, related information or Running Costs data provided here.
























.png)
