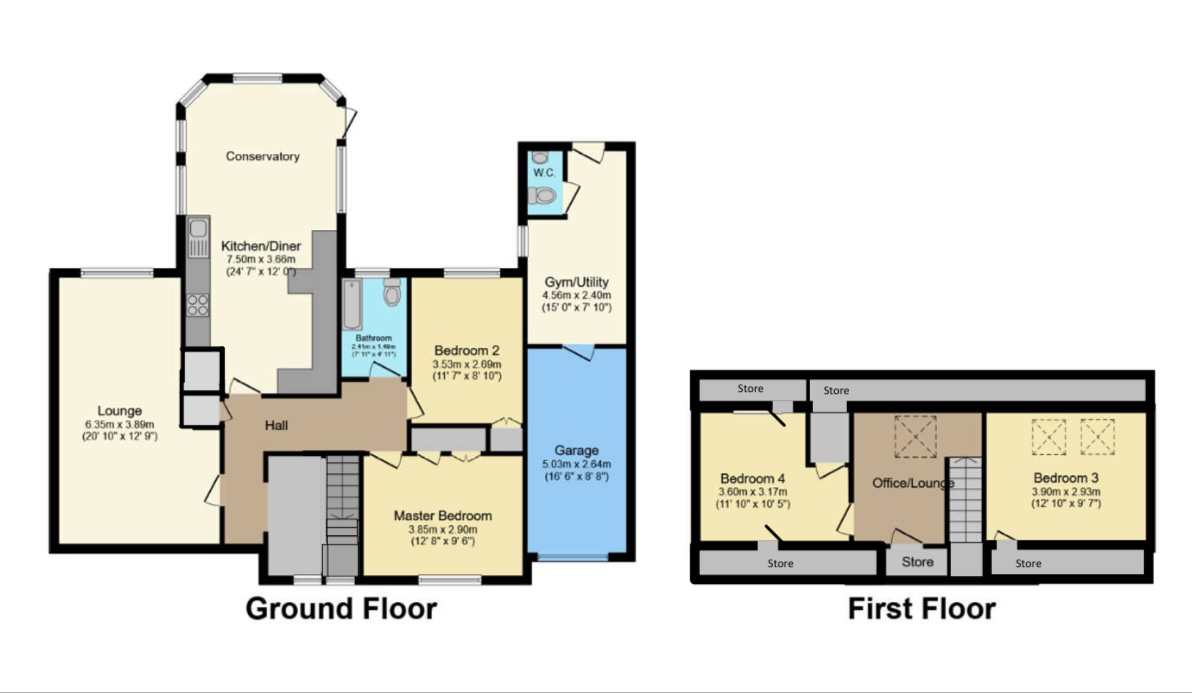Detached bungalow for sale in Linderick Avenue, Buckley CH7
* Calls to this number will be recorded for quality, compliance and training purposes.
Property features
- 4 double bedrooms
- Extended and refurbished
- Offered in beautiful decorative condition
- Front and rear gardens
- Ample off road parking and detached garage
- Quiet and desirable location
- Walking distance to primary and secondary schools
- Easy access to chester and north wales
Property description
A beautifully presented, extended and fully refurbished 4 bedroom dormer bungalow set in a popular and desirable yet quiet residential area with great access to Chester, North Wales and a wealth of local amenities.
A perfect family home or retirement property it’s a stones throw to Southdown Primary School and a brief walk to both Elfed High School and Argoed High School
In brief the property comprises a large lounge, kitchen/diner, conservatory, 2 double bedrooms and bathroom on the ground floor, plus 2 additional bedrooms and open plan lounge/office on the first floor. There is also a gym/utility and detached garage
Front
Set back from the road with a large lawned area, off road parking for circa 5 vehicles, vehicular access to a detached garage.
Paved pathway leading to a composite door opening to the hallway
Entrance Hallway
Picture rail, solid oak doors to lounge, storage cupboard and kitchen/diner.
An archway opening to inner hallway with under stairs storage cupboard, stairs to first floor, dado rail, wall mounted radiator, PVC double glazed window to front aspect.
Corridor leading to an additional inner hallway with solid oak doors to bedrooms 1 and 2 and family bathroom, dado rail, wall mounted radiator, wood laminate floor
Lounge
Large PVC box bay double glazed window to front aspect, PVC double glazed window to rear aspect, wall mounted radiator, inset gas fire with marble back-piece and mantle, coved ceiling
Kitchen/Diner
A modern range of wall, drawer and base units, high gloss laminate worktop with inset stainless steel 1.5 bowl sink unit with mixer tap.
Space for double oven with extractor hood over, space for large American style fridge freezer, high gloss splashbacks, tiled floor, breakfast bar area with opening to a conservatory
Conservatory
PVC double glazed windows to sides and rear, PVC double glazed door opening to the rear garden, 2 wall mounted radiator, ceiling fan, plumbing for washing machine
Master Bedroom
PVC double glazed window to front aspect, built in 3 door wardrobe with cupboards over, wall mounted radiator
Bedroom Two
PVC double glazed window to rear garden, wall mounted radiator, built in 2 door wardrobe with cupboards over
Bathroom
A modern suite comprising a white panelled bath with power shower plumbed in over, close coupled WC and pedestal wash hand basin.
Tiled walls and floor, obscure PVC double glazed window to rear
First Floor
The current owners have utilised this space beautifully as an additional lounge area but would also suit playroom or office
Velux window to rear, wooden doors to bedrooms, alcove storage
Bedroom Three
2 x velux windows to rear, wall mounted radiator, eaves storage
Bedroom Four
Velux window to rear, wall mounted radiator, 2 x eaves storage cupboards
Rear Garden
A beautiful and low maintenance space laid mostly to lawn with a wealth of mature trees, shrubs and flowerbeds.
The high conifers allow for privacy and the garden is private and not overlooked.
A timber summer house, patio area and green house and timber surround
Gym
An open space currently used as a Gym but with space for tumble dryer and space for freezer, door to garage, door to Bathroom
Downstairs Bathroom
A suite comprising a close coupled WC and wash hand basin
Garage
Accessed via an up and over door to the front with power points and lights, door to utility/gym
General Information
Do you have a property to sell? Please call Amy Hennessey on or Nicky Swain on to arrange a no obligation valuation on your home
Property Ownership Information
Tenure
Freehold
Council Tax Band
E
Disclaimer For Virtual Viewings
Some or all information pertaining to this property may have been provided solely by the vendor, and although we always make every effort to verify the information provided to us, we strongly advise you to make further enquiries before continuing.
If you book a viewing or make an offer on a property that has had its valuation conducted virtually, you are doing so under the knowledge that this information may have been provided solely by the vendor, and that we may not have been able to access the premises to confirm the information or test any equipment. We therefore strongly advise you to make further enquiries before completing your purchase of the property to ensure you are happy with all the information provided.
Property info
For more information about this property, please contact
Purplebricks, Head Office, B90 on +44 24 7511 8874 * (local rate)
Disclaimer
Property descriptions and related information displayed on this page, with the exclusion of Running Costs data, are marketing materials provided by Purplebricks, Head Office, and do not constitute property particulars. Please contact Purplebricks, Head Office for full details and further information. The Running Costs data displayed on this page are provided by PrimeLocation to give an indication of potential running costs based on various data sources. PrimeLocation does not warrant or accept any responsibility for the accuracy or completeness of the property descriptions, related information or Running Costs data provided here.



























.png)


