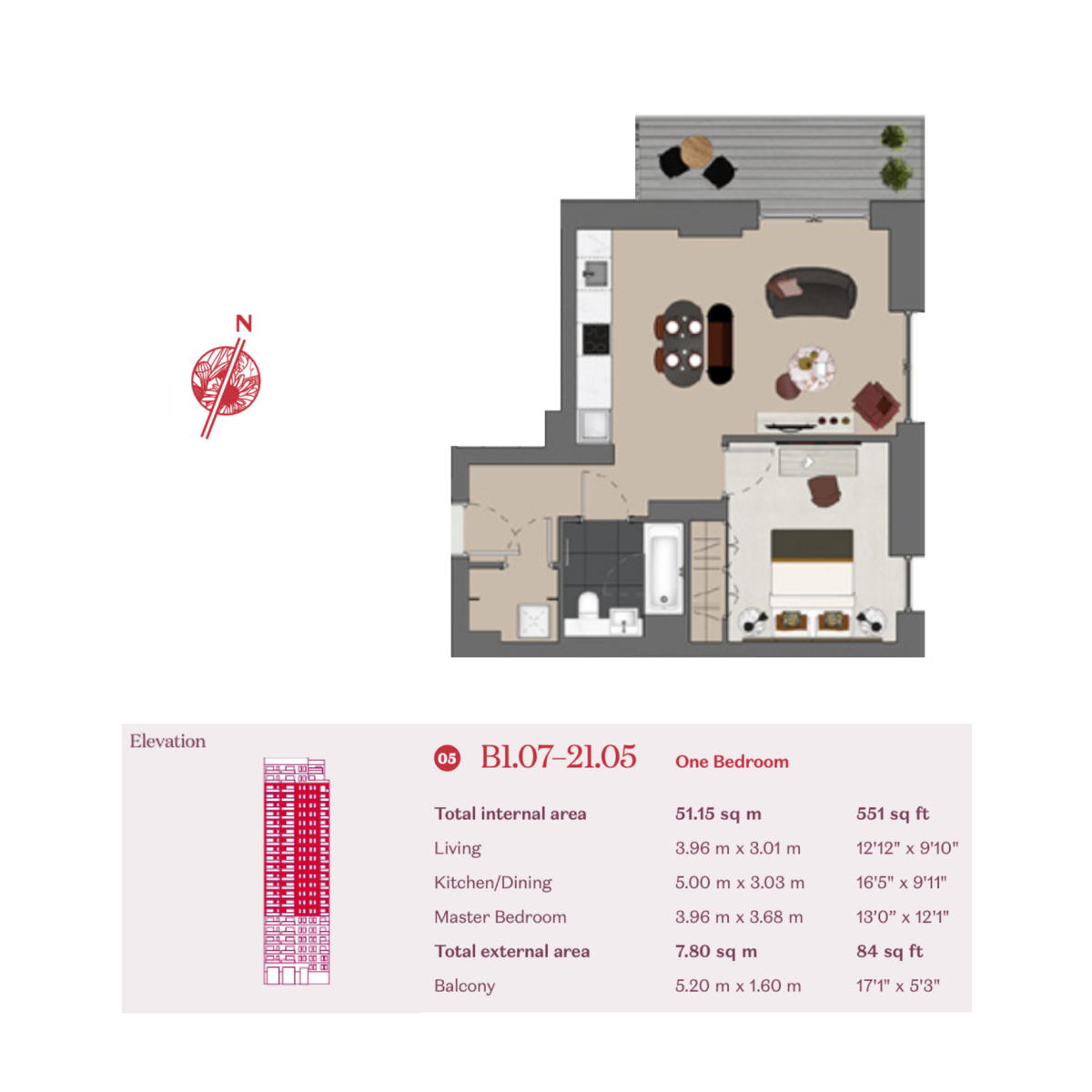Flat for sale in The Drive, Acton W3
* Calls to this number will be recorded for quality, compliance and training purposes.
Property features
- 17th-floor Apartment
- Great Value, Completing Imminently
- *Contract Reassignment*
- Moments from the Elizabeth Line
- Individually Designed Kitchen with Integrated Appliances by Bosch
- Call Now for Walkthrough Video
Property description
*Completing Imminently**Contract Reassignment*
Looking for a brand-new balcony apartment in a highly anticipated new development — just moments from a Crossrail station, and only 8 minutes’ walk from a green park?
This high-spec 1-bed (551 sq ft) on the 17th floor comes with wooden flooring and floor-to-ceiling windows, a northeast and northwest-facing balcony for maximum natural light — and a full range of on-site facilities and amenities.
As you step through onto the oak-effect flooring of your new entranceway, you’ll find a generous enclosed storage area through a door on your right.
Around the corner, you’ll come to a brand-new bathroom on your right, complete with an oak-effect mirrored cabinet over a marble-effect composite countertop with a semi-recessed vanity basin, a chrome-finish heated towel rail, and a glass-screen shower over a white acrylic bath — all of it finished beautifully with large-format porcelain tiling and herringbone ceramic feature walls.
As you explore further down the hallway, this luxury apartment opens out into a bright and airy open-plan living, dining, and kitchen area. And the first thing you’ll notice is the wealth of natural light pouring in through the full-height windows of its northeast and northwest-facing aspect.
To your right, you’ll come to the apartment’s master bedroom, including a full-height wardrobe with interior shelving, a soft silk-effect carpet, a generous extra storage area, and a northeast-facing window that’s perfectly oriented for the bright morning sun.
To your left, you’ll find an individually designed kitchen, complete with LED-lit cabinetry over a marble-effect composite worktop with splash backs, and a full range of integrated appliances by Bosch (including an induction hob, a combination microwave/oven, a fridge-freezer, and a slimline dishwasher).
Across from the kitchen, you’ll open the full-height door to the fresh air and full natural light of your own generous corner balcony (84 sq ft).
It’s a welcome outdoor space to an already well-lit apartment, with northeast and northwest-facing corner views from its 17th-floor vantage point — giving you the best of both the bright morning sun from the east, and the warm evening glow of the western setting sun.
Beyond the walls of your immaculate new home, you’ll be a part of The Verdean’s residents’ community, along with all the facilities and amenities that entails. As a resident of The Verdean, you’ll have access to:
• A Residents’ Gym with studio and gym equipment
• A Residents’ Screening Room and multi-purpose entertainment space
• A Residents’ Business Lounge and Landscaped Courtyard Gardens
• Cycle Storage Areas
• And a 24-hour Concierge Service.
You’ll be just a 2-minute walk from Acton Main Line Station, giving you direct links to Paddington and Heathrow — or even as far as Reading outside London.
A little further afield, you’ll have access to the Central Line at West Acton Station, for quick trips to the city centre through Oxford Circus and Bank.
It’s just an 8-minute walk to the green open spaces of the North Acton Playing Fields — and less than 5 minutes to the high-street shops and restaurants of the nearby Horn Lane.
This brand-new 1-bed in a desirable new West London development comes with immaculate interiors, a generous private balcony, and a full range of residents’ facilities on your doorstep.
And that means a property like this won’t be around for long.
So if you’re looking for an early opportunity in an all-new development — with transport, green spaces, and the high street just moments from your door — give us a call and we’ll show you everything life at The Verdean has to offer
For more information about this property, please contact
Lixing, W1S on +44 20 3641 7631 * (local rate)
Disclaimer
Property descriptions and related information displayed on this page, with the exclusion of Running Costs data, are marketing materials provided by Lixing, and do not constitute property particulars. Please contact Lixing for full details and further information. The Running Costs data displayed on this page are provided by PrimeLocation to give an indication of potential running costs based on various data sources. PrimeLocation does not warrant or accept any responsibility for the accuracy or completeness of the property descriptions, related information or Running Costs data provided here.


















.png)
