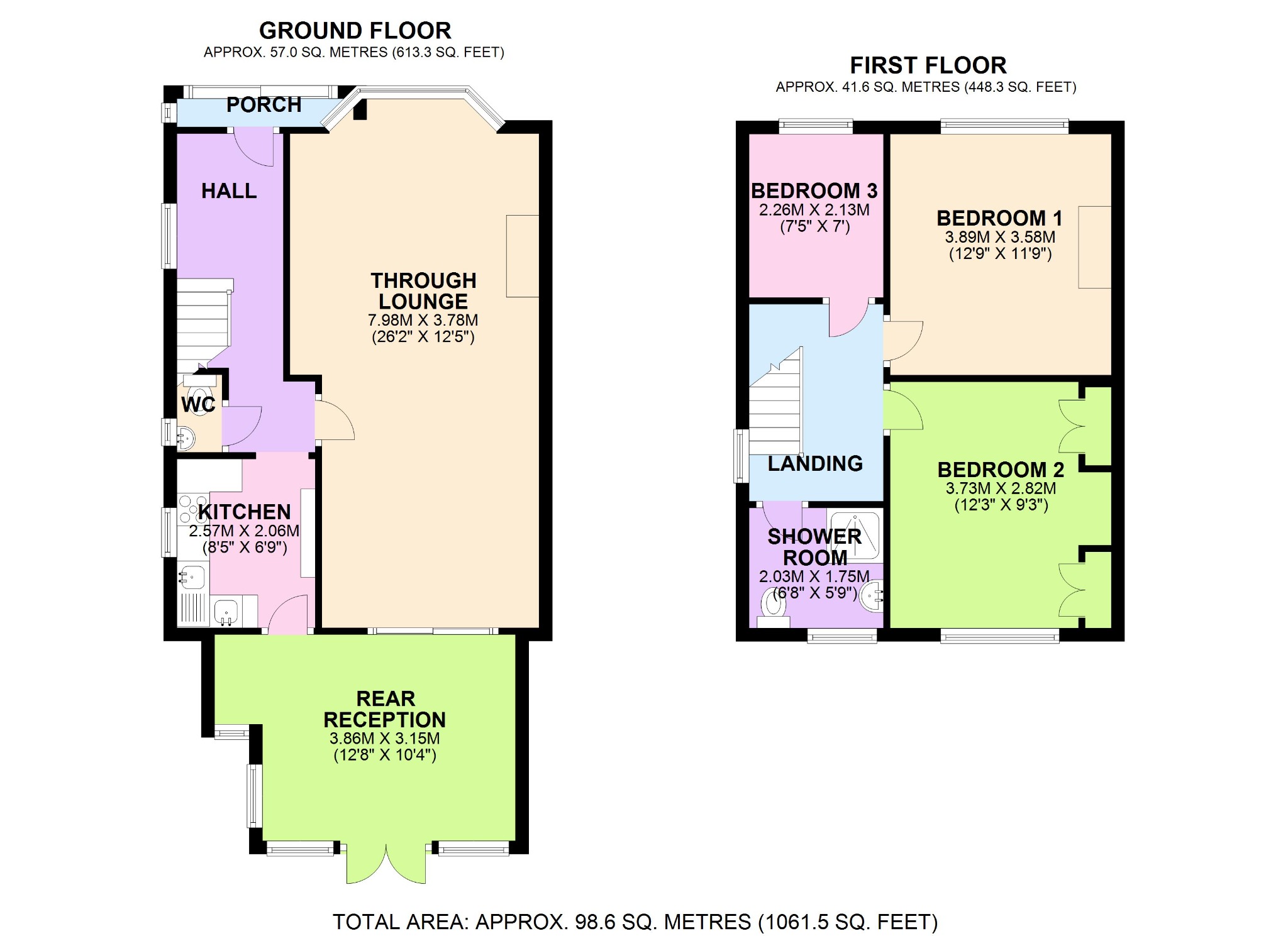Semi-detached house for sale in Eastview Avenue, Plumstead, London SE18
* Calls to this number will be recorded for quality, compliance and training purposes.
Property features
- Extended semi detached home
- Own driveway to side
- Through lounge
- Seperate rear reception room overlooking garden
- Downstairs cloakroom
- First floor shower room
- Thre bedrooms to first floor
- Panoramic views to rear
- Chain free
- See video walkthrough tour
Property description
Beaumont Gibbs Are Offering For Sale This Three Bedroom Semi Detached Home For Sale.
Beaumont Gibbs are pleased to offer for sale this extended chain free three bedroom semi detached home for sale. This property does require a degree of modernization, but benefits from its own driveway to side and a ground floor rear extension. The accommodation briefly comprises entrance hallway, downstairs cloakroom under the stairs, bay fronted through lounge, fitted kitchen and a rear reception room overlooking the garden. To the first floor can be found three bedrooms, two of which are double in size and a good size single room, along with a well presented shower room. To the outside rear can be found a well established southerly facing garden, in the region of 80' long, being mainly laid to lawn, with a decked patio area and a large brick workshop to side (previously a garage). Beaumont Gibbs are pleased to be the vendors sole agents and recommend viewing at your earliest convenience.
Room Measurements:
Through Lounge 26'2 x 12'5 Narrowing to 10'9 ( 7.98m x 3.78m x 3.28m)
Kitchen 8'5 x 6'9 ( 2.57m x 2.06m)
Rear Reception 12'8 x 10'4 ( 3.86m x 3.15m)
Bedroom One 12'9 x 11'9 ( 3.89m x 3.58m)
Bedroom Two 12'3 x 9'3 to Built in Wardrobe ( 3.73m x 2.82m)
Bedroom Three 7'5 x 7' ( 2.26m x 2.13m)
Shower Room 6'8 x 5'9
Rear Garden 80' (24.38m)
Workshop 21' x 10' (6.40m x 3.05m)
Council Tax:
Royal Borough of Greenwich - Band D.
Property info
For more information about this property, please contact
Beaumont Gibbs, SE18 on +44 20 8115 2529 * (local rate)
Disclaimer
Property descriptions and related information displayed on this page, with the exclusion of Running Costs data, are marketing materials provided by Beaumont Gibbs, and do not constitute property particulars. Please contact Beaumont Gibbs for full details and further information. The Running Costs data displayed on this page are provided by PrimeLocation to give an indication of potential running costs based on various data sources. PrimeLocation does not warrant or accept any responsibility for the accuracy or completeness of the property descriptions, related information or Running Costs data provided here.





























.png)
