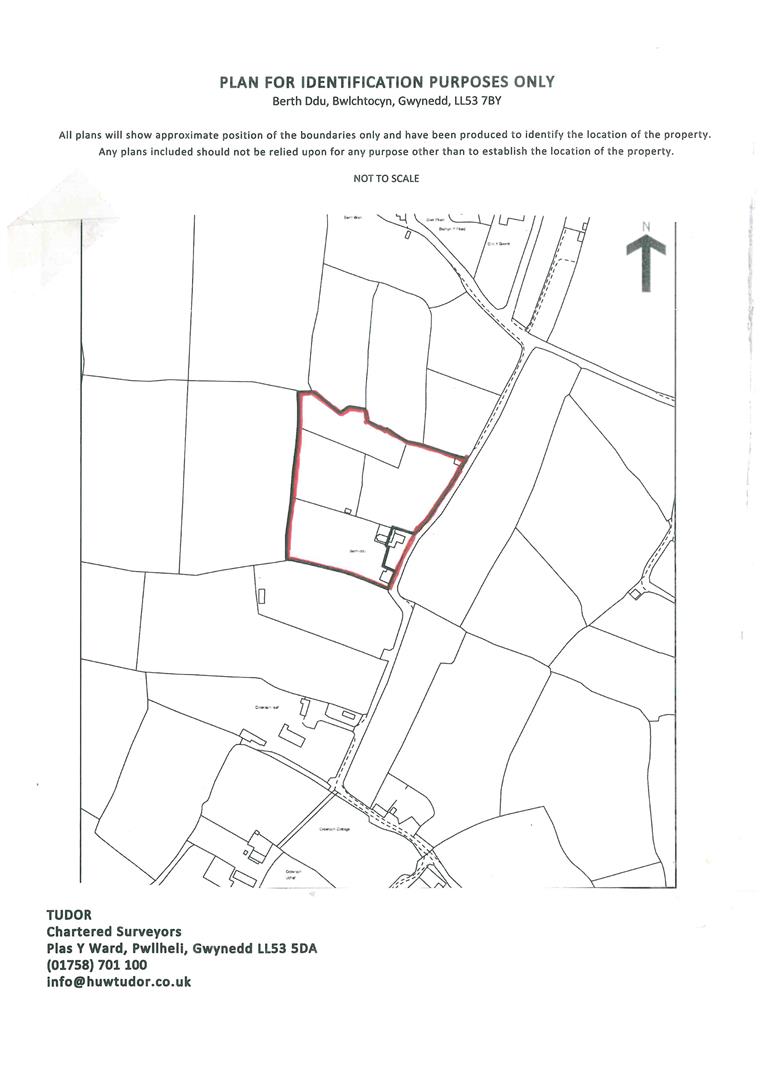Detached house for sale in Bwlchtocyn, Pwllheli LL53
* Calls to this number will be recorded for quality, compliance and training purposes.
Property features
- Detached Residence
- Delightful Area - Outskirts of Abersoch
- Land/Caravan Site
- All Extending to Approx 3.24 Acres
- Three Bedrooms
- Spectacular Views
Property description
3.24 acres**rare opportunity*option to continue with caravan site business with the potential of expanding**stone outbuilding*no chain* Tudor Estate Agents & Chartered Surveyors are delighted to offer for sale this detached residence with land and caravan site, all extending to approx 3.24 acres or thereabouts, situated in a desirable and elevated position with spectacular panoramic views over open countryside and towards Abersoch Bay with the mountains of Mid-Wales in the distance. The property is in a sought-after seaside location on the outskirts of Abersoch and is within walking distance of the beautiful sandy beaches at Porth Ceiriad and Borth Fawr (main Abersoch) beach. It is also located close to the coastal path.
The comfortable accommodation briefly comprising of: Two receptions. Kitchen. Three bedrooms and Box room. Bathroom. Spacious lean-to utility shed. Stone outbuilding/barn currently used for garage/store/workshop. The land is currently trading a successful Certified Licence Touring Caravan Site, with five caravan pitches with hook ups and additional camping pitches. WC & Shower facilities with generous dedicated vehicular access. The house has a dedicated parking area with a private rear garden. The chalet whilst now redundant, has the potential for development subject to the necessary consents.
Viewing highly recommended - by appointment only.
Ground Floor
Hall
Stairs to first floor. Door to:
Lounge (2.67m x 5.69m (8'9 x 18'8))
Two radiators. Fireplace.
Sitting Room (2.59m x 2.87m (8'6 x 9'5))
Fireplace with Solid fuel back boiler for hot water and central heating. Opening to:
Kitchen (2.69m x 2.57m (8'10 x 8'5))
Kitchen units incorporating single drainer stainless steel sink unit. Space for cooker and fridge/freezer.
Rear Porch
Under stairs cupboard. Outside door to rear.
First Floor
Landing
Bathroom (2.59m x 2.01m (8'6 x 6'7))
Low level w.c. Pedestal washbasin. Panelled bath with shower over. Airing cupboard with cylinder.
Rear Bedroom (2.44m x 2.11m (8'0 x 6'11))
Radiator.
Front Bedroom (2.41m x 3.45m (7'11 x 11'4))
Radiator.
Box Room (Middle)
Front Bedroom (2.59m x 3.56m (8'6 x 11'8))
Radiator.
Lean-To Shed (3.28m x 4.93m (10'9 x 16'2))
With electric and plumbing for washing machine.
Services
We understand that mains water, drainage and electricity are connected to the property. The campsite toilets are serviced via a cesspool. Prospective purchasers should make their own enquiries as to the suitability and adequacy of these services.
Tenure
We understand that the property is freehold with vacant possession available on completion.
Property info
Plan For Identification Purposes Only.Jpg View original

For more information about this property, please contact
Tudor Estates Agents, LL53 on +44 1758 458449 * (local rate)
Disclaimer
Property descriptions and related information displayed on this page, with the exclusion of Running Costs data, are marketing materials provided by Tudor Estates Agents, and do not constitute property particulars. Please contact Tudor Estates Agents for full details and further information. The Running Costs data displayed on this page are provided by PrimeLocation to give an indication of potential running costs based on various data sources. PrimeLocation does not warrant or accept any responsibility for the accuracy or completeness of the property descriptions, related information or Running Costs data provided here.










































.png)



