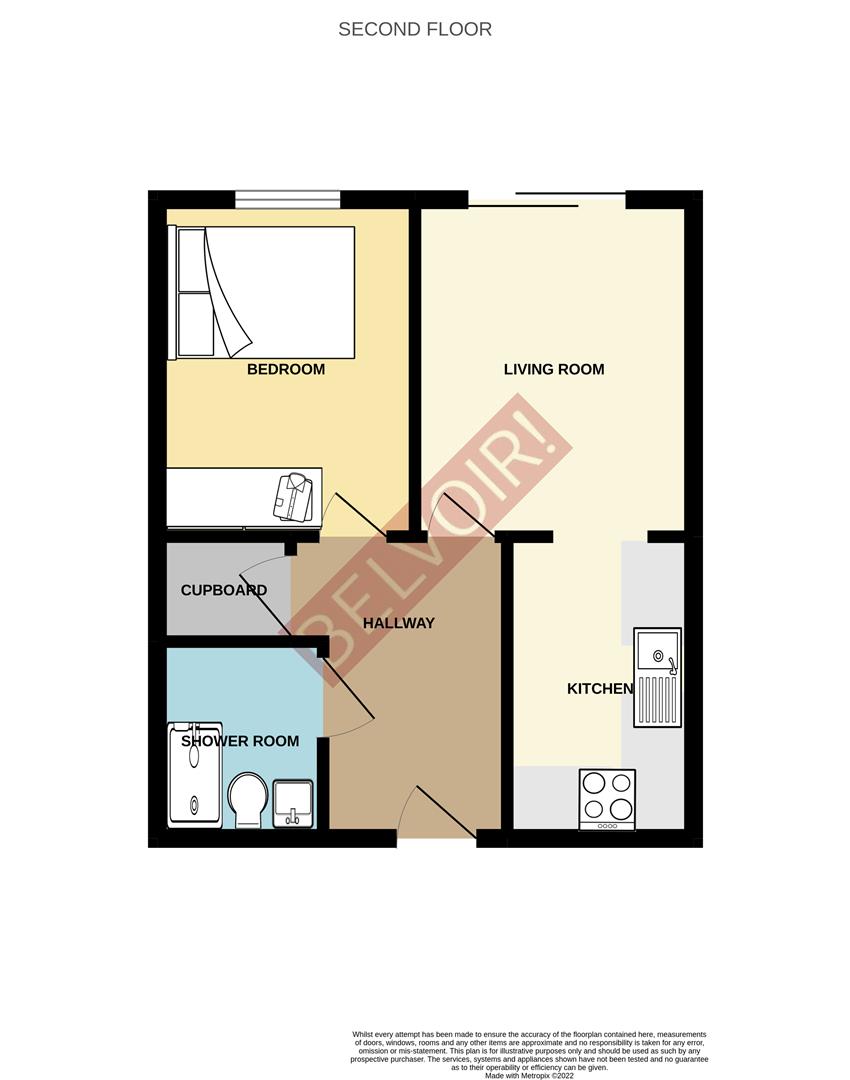Flat for sale in Bancroft, Hitchin SG5
* Calls to this number will be recorded for quality, compliance and training purposes.
Property features
- Great Town Centre Apartment for the Over 60's
- Spacious Living Room with Juliet Balcony
- Bedroom with Fitted Wardrobe
- Shower Room
- Lift to all Floors
- Delightful Communal Gardens
- Communal Lounge and Conservatory
- Scheme Manager
- Resident's Parking Available
- Close to Shops, Doctors Surgery and Town Centre Amenities
Property description
Welcome to this charming flat located in the heart of Bancroft, Hitchin. This second-floor apartment is perfect for those looking for a cosy and convenient living space.
As you step into the property, you are greeted by a lovely living room with a Juliet balcony that overlooks the bustling town centre. Imagine enjoying your morning coffee with a view like that!
The flat boasts a comfortable double bedroom complete with a wardrobe for all your storage needs. The separate shower room adds a touch of luxury to this delightful space. The kitchen is equipped with a built-in hob and oven, perfect for whipping up your favourite meals. Whether you are a seasoned chef or just starting out, this kitchen has everything you need.
Situated in a development tailored for the over 60s, this property offers a peaceful and secure environment for its residents. With residents' parking available, you can rest assured that your vehicle will always have a safe spot. Additionally there are communal lounge areas, kitchen, library and conservatory.
This flat is chain-free, making the buying process smooth and hassle-free. Don't miss out on the opportunity to own this wonderful property in a prime location. Contact us today to arrange a viewing and make this flat your new home!
Ground Floor
Communal Entrance Hall
Stairs and lift to all floors. Scheme Managers officer, communal lounge, conservatory, reading room.
Second Floor
Entrance Hall
Electric wall heater. Large cupboard.
Living Room (3.77 x 3.19 (12'4" x 10'5"))
Sliding patio doors opening to the Juliet balcony. Overlooking the front of the development - and benefitting from the morning sunshine ! Electric wall heater. Archway to the kitchen
Kitchen (2.38 x 2.23 (7'9" x 7'3"))
Range of wall and floor units with contrasting work surfaces. Built-in electric hob, oven and extractor. Stainless steel sink unit. Space for appliances.
Bedroom (2.97 x 2.67 (9'8" x 8'9"))
Window to the front. Fitted wardrobes.
Shower Room (2.14 x 1.72 (7'0" x 5'7"))
Suite comprising shower cubicle with fitted seat for safety. Low level w.c., wash hand basin with storage cupboards below. Dimplex heater and extractor.
Communal Facilities
Residents' facilities to ground floor with regular social events, coffee mornings or simply somewhere to relax with friends.
Outside
The development benefits from delightful communal gardens with established flower and shrub beds, trees. A tranquil place to spend time in.
Parking
Resident's parking to the front and the rear
Lease Details
Freeholder and Managing Agent: Home Group Limited, 2 Gosforth Park Way, London NE12 8ET
Lease: Expires in 2086 - 64 years remaining
Maintenance Charge: From April 1st 2023 - £162.36
Ground Rent: Nil
Council Tax Band: B North Herts District Council
EPC Rating: C
Disclaimer
The contents and information contained in this brochure are intended for general marketing purposes only and should not be relied upon by any person as being complete or accurate. No employee, agent or other representative of Belvoir to any person. Belvoir, its employees, agents and other representatives will not accept any liability suffered or incurred by any person arising out of or in connection with any reliance on the content of or information contained in this brochure.
Property info
For more information about this property, please contact
Belvoir - Hitchin and Stevenage, SG5 on +44 1462 228860 * (local rate)
Disclaimer
Property descriptions and related information displayed on this page, with the exclusion of Running Costs data, are marketing materials provided by Belvoir - Hitchin and Stevenage, and do not constitute property particulars. Please contact Belvoir - Hitchin and Stevenage for full details and further information. The Running Costs data displayed on this page are provided by PrimeLocation to give an indication of potential running costs based on various data sources. PrimeLocation does not warrant or accept any responsibility for the accuracy or completeness of the property descriptions, related information or Running Costs data provided here.
























.png)

