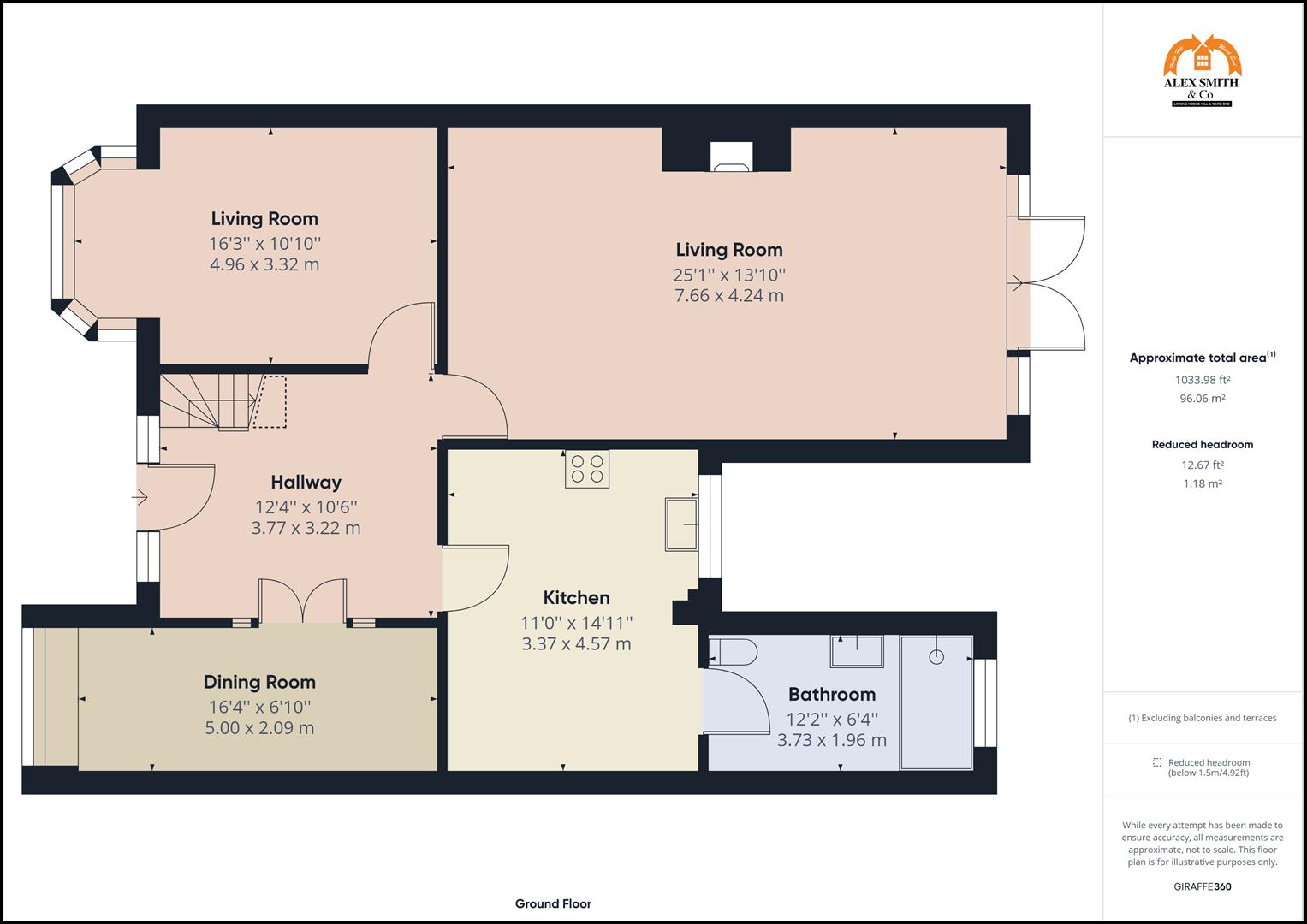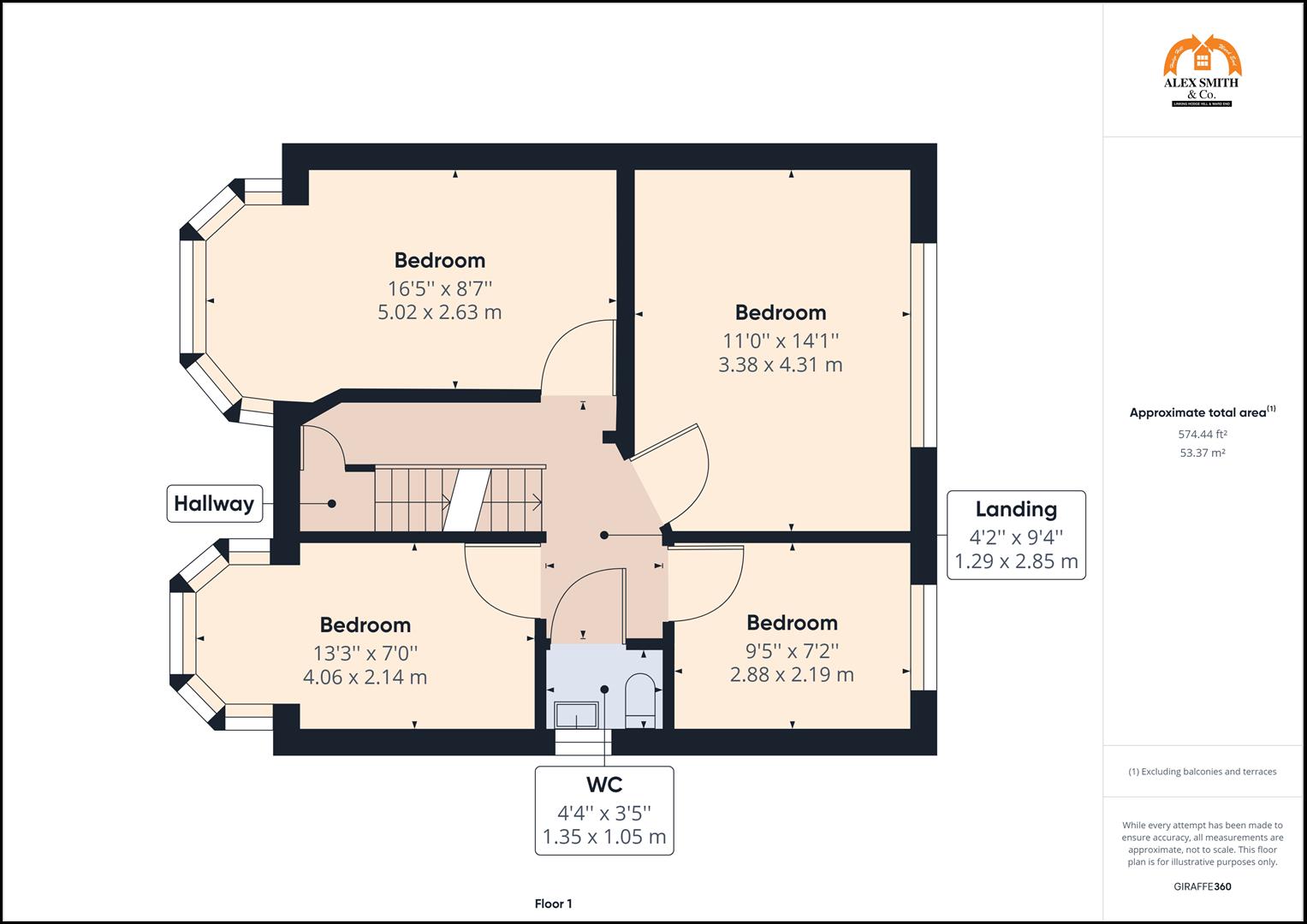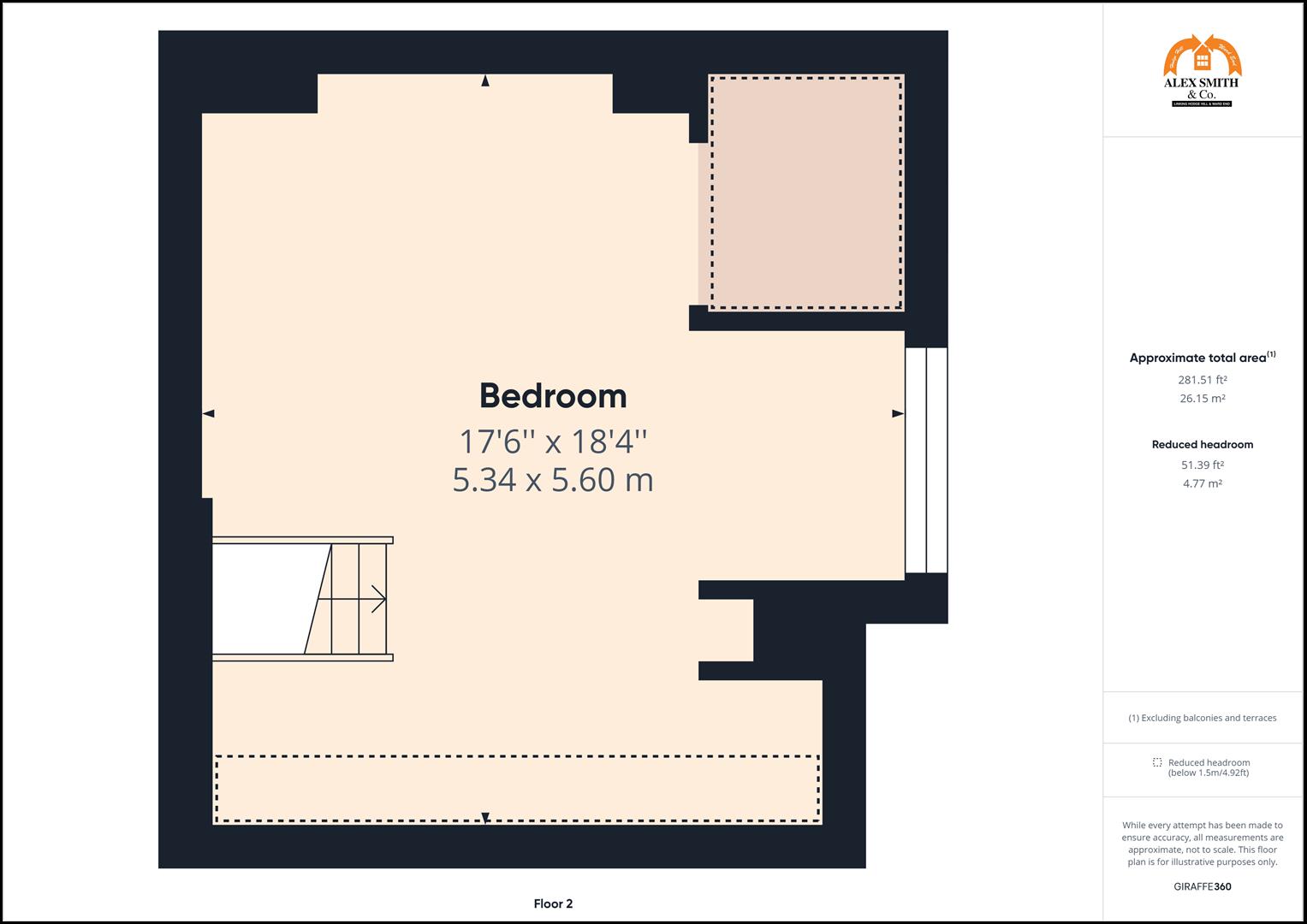Semi-detached house for sale in Brockhurst Road, Hodge Hill, Birmingham B36
* Calls to this number will be recorded for quality, compliance and training purposes.
Property description
Reduced by £50,000 must be viewed.
A much extended and most spacious freehold 4 bedroom (plus large loft conversion with separate staircase access) semi detached house with gas central heating, Upvc double glazing and off road parking to the front with large lawned rear garden.
Brockhurst Road is located in between Bromford Road and Bromford Lane and within easy walking distance of both the Fox and Goose shopping centre and schools of all ages (located on Bromford Road)
The property stands back from the roadway behind a neat fore-garden with block paved vehicular drive that provides off road parking for multiple vehicles.
In turn, the property is built of traditional two storey brick construction and is surmounted by a pitched tiled roof with full height bay to the front elevation.
A purpose built staircase os located off the main landing to a loft conversion / Bedroom 5 - Please note: There isn't planning permission or building regulation approval for the loft conversion to be classed as a permanent bedroom. This property has been valued as a four bedroom family home with loft for storage.
A large lawned rear garden exists at the rear.
The accommodation comprises.
Porch Entrance
Ceramic tiled floor, Hard Wood effect Upvc double glazed sliding patio doors and windows, Upvc double glazed front door to;
Internally Extended Reception Hall (3.20m. X. 3.07m (10'6. X. 10'1))
Hard Wood flooring, single panel central heating radiator, Upvc double glazed window.
Sitting Room (Front) (4.83m into bay x. 3.25m (15'10 into bay x. 10'8))
Hard Wood effect Upvc double glazed bay window, single panel central heating radiator, marble heath and fire surround, the chimney breast has been removed.
Extended Feature Lounge (Rear) (7.82m. X. 4.11m (25'8. X. 13'6))
A stunning, extended, reception room with expensive Upvc domed and glazed ceiling bring additional natural light into the whole room.
Hard Wood effect Upvc double glazed double doors and windows, 2 x single panel central heating radiators
Dining Room (Front) (4.90m. X. 2.06m (16'1. X. 6'9))
Previously the side garage and now converted into this 3rd reception room.
Hard Wood effect Upvc double glazed bow window, single panel central heating radiator.
Extended And Re-Fitted Breakfast Kitchen (Rear) (4.78m. X. 2.77m (15'8. X. 9'1))
Ceramic tiled floor. Large double sink unit with stainless steel draining board.Extensive range of built in wall, base and display kitchen units.
Large four door full height storage unit concealing 2 single fridges and 2 built in freezers. Plumbing for automatic washing machine, gas point for range, Hard Wood effect Upvc double glazed window.
Lobby / Rear Porch
Ceramic tiled floor, large full height linen and storage cupboard housing the Valiant gas fired central heating boiler.
Extended Ground Floor Family Shower Room (3.81m. X. 1.85m (12'6. X. 6'1))
Large, double, shower cubicle, wash hand basin, low flush WC, ceramic tiled floor, Hard Wood effect Upvc double glazed window, heated towel rail.
On The First Floor
Landing
Internally extended landing incorporating part of the original first bedroom in order to provide a purpose built landing and staircase to the loft area.
Bedroom 1 (Rear) (5.03m. X. 2.57m (16'6. X. 8'5))
Hard Wood effect, Upvc double glazed window, single panel central heating radiator.
Bedroom 2 (Front) (4.29m into bay. X. 2.57m (14'1 into bay. X. 8'5))
Hard Wood effect, Upvc double glazed bay window, single panel central heating radiator.
Bedroom 3 (Front) (3.07m into bay. X. 2.21m (10'1 into bay. X. 7'3))
Hard Wood effect, Upvc double glazed window, single panel central heating radiator
Bedroom 4 (Rear) (3.07m. X. 2.21m (10'1. X. 7'3))
Former family bathroom.
Hard Wood effect, Upvc double glazed window, single panel central heating radiator.
Separate Toilet.
Low flush WC, pedestal wash hand basin, Hard Wood effect, Upvc double glazed window. Single panel central heating radiator.
Second Floor
Loft For Storage
A purpose built staircase provides access to this very large loft space for storage.
Please note that neither planning permission or building regulation approval has been granted for this loft area and therefore is not classed as a 5th bedroom.
Outside
Large paved patio area leading onto a substantial and mature lawned rear garden.
Property info
Giraffe360_v2_Floorplan01_Auto_00.Png View original

Giraffe360_v2_Floorplan01_Auto_01.Png View original

Giraffe360_v2_Floorplan01_Auto_02.Png View original

For more information about this property, please contact
Alex Smith & Co, B36 on +44 121 659 0040 * (local rate)
Disclaimer
Property descriptions and related information displayed on this page, with the exclusion of Running Costs data, are marketing materials provided by Alex Smith & Co, and do not constitute property particulars. Please contact Alex Smith & Co for full details and further information. The Running Costs data displayed on this page are provided by PrimeLocation to give an indication of potential running costs based on various data sources. PrimeLocation does not warrant or accept any responsibility for the accuracy or completeness of the property descriptions, related information or Running Costs data provided here.
























.png)

