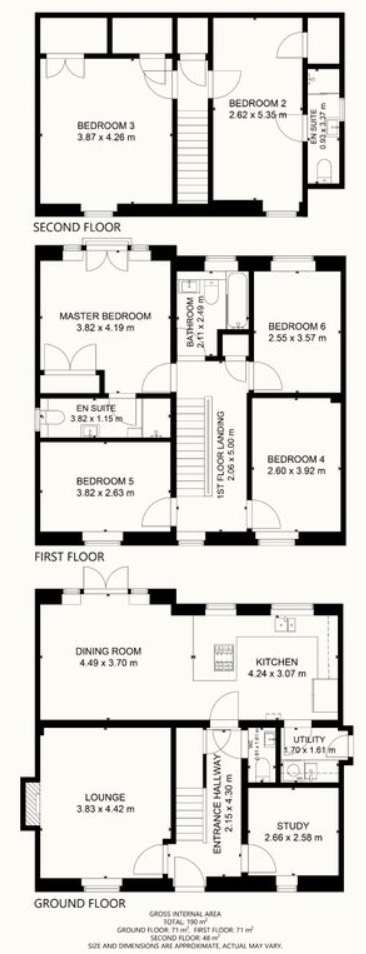Detached house for sale in Turnberry Drive, Trentham, Stoke-On-Trent ST4
* Calls to this number will be recorded for quality, compliance and training purposes.
Property features
- Executive Detached House
- Six Bedrooms
- Stunning Open Plan Dining Kitchen
- Lounge and Study
- Utility Room and Downstairs WC
- Two Ensuite Shower Rooms
- Impressive Family Bathroom/WC
- Driveway and Detached Garage
- Private Rear Garden
- Fantastic Cul-De-Sac Location
Property description
Findahome are delighted to offer to the market this Beautifully Presented Executive Six Bedroom Detached House situated in a quiet cul-de-sac in the much sought after location of Trentham. This is one of the finest properties you will find in the Trentham area. Immaculate inside and out! The spacious accommodation is arranged over three floors and comprises of: Ent Hall, Lounge, Stunning Open Plan Dining Kitchen (with integrated appliances), Utility Room, Study and WC to the ground floor. To the first floor there are Four Bedrooms and the Stunning Family Bathroom/WC. The Master Bedroom has a Modern Ensuite Shower Room/WC. To the second floor there are two further bedrooms with an Ensuite Shower Room/WC. The property benefits from gas central heating with a combination boiler and UPVC double glazing throughout. Externally there is a substantial Driveway providing off road parking for numerous vehicles, a Detached Garage and private Rear Garden. Fantastic location, close to the canal, Tr
Findahome are delighted to offer to the market this Beautifully Presented Executive Six Bedroom Detached House situated in a quiet cul-de-sac in the much sought after location of Trentham. This is one of the finest properties you will find in the Trentham area. Immaculate inside and out! The spacious accommodation is arranged over three floors and comprises of: Ent Hall, Lounge, Stunning Open Plan Dining Kitchen (with integrated appliances), Utility Room, Study and WC to the ground floor. To the first floor there are Four Bedrooms and the Stunning Family Bathroom/WC. The Master Bedroom has a Modern Ensuite Shower Room/WC. To the second floor there are two further bedrooms with an Ensuite Shower Room/WC. The property benefits from gas central heating with a combination boiler (under floor heating system to the ground floor), UPVC double glazing throughout and an independent house alarm system. Externally there is a substantial Driveway providing off road parking for numerous vehicles, a Detached Garage and private Rear Garden. Fantastic location, close to the canal, Trentham Gardens, M6 J15, A34, A500 and within walking distance to Trentham's highly regarded Schools. It will make an ideal family home. A viewing is essential.
Entrance hall(draft details) Composite double glazed entrance door, under stairs storage cupboard, bespoke oak and glass staircase leading to the first floor. Doors leading into the Lounge, Dining Room, Open Plan Dining Kitchen and WC.
Lounge 14' 3" x 12' 6" (4.34m x 3.81m) Feature fireplace with stone effect surround and log effect electric fire.
Study 8' 8" x 8' 4" (2.64m x 2.54m)
open plan dining kitchen 28' 4" x 11' 1" (8.64m x 3.38m) Stunning modern fitted kitchen with breakfast bar, integrated dishwasher, double oven and five ring gas hob with extractor hood over. UPVC double glazed French doors open into the garden. Door leading into:
Utility room Sink and drainer unit, concealed boiler, plumbing for an automatic washing machine, space for a dryer.
WC WC and hand basin.
First floor
landing Storage cupboard housing the hot water cylinder, stairs leading to the Second Floor. Doors into:
Master bedroom 12' 9" x 12' 7" (3.89m x 3.84m) Double built in wardrobe. UPVC double glazed French doors open onto a 'Juliet' balcony. Door leading into:
Ensuite shower room/WC Double tiled shower cubicle with 'waterfall' shower, wash hand basin, WC and chrome heated towel rail.
Bedroom three 12' 9" x 8' 6" (3.89m x 2.59m)
bedroom four 11' 7" x 8' 2" (3.53m x 2.49m)
bedroom five 12' 7" x 8' 7" (3.84m x 2.62m)
family bathroom/WC 8' 1" x 7' 0" (2.46m x 2.13m) Bath with shower attachment, tiled shower cubicle with shower, vanity sink unit, WC and chrome heated towel rail.
Second floor
landing Storage cupboard. Doors leading into Bedroom Two and Bedroom Six.
Bedroom two 18' 4" x 8' 6" (5.59m x 2.59m) Walk in wardrobe. Door leading into:
Ensuite shower room/WC Tiled shower cubicle with 'Waterfall' shower, hand basin, WC and chrome heated towel rail.
Bedroom six 14' 6" x 12' 7" (4.42m x 3.84m) Double built in wardrobe, storage cupboard. Access to the loft.
Exterior/front To the front there is a electric car charging point, driveway with double gates that lead to a further parking area, the Garage and rear garden.
Garage 17' 9" x 9' 8" (5.41m x 2.95m) Double opening doors, power and light. Overhead loft storage.
Rear garden The garden is private. It backs onto the playing fields of Priory C of E Primary School. Beautifully landscaped, it has two 'Indian Stone' paved patio areas, a lawn and outside tap.
Property info
For more information about this property, please contact
Findahome Online, ST4 on +44 1782 792110 * (local rate)
Disclaimer
Property descriptions and related information displayed on this page, with the exclusion of Running Costs data, are marketing materials provided by Findahome Online, and do not constitute property particulars. Please contact Findahome Online for full details and further information. The Running Costs data displayed on this page are provided by PrimeLocation to give an indication of potential running costs based on various data sources. PrimeLocation does not warrant or accept any responsibility for the accuracy or completeness of the property descriptions, related information or Running Costs data provided here.



































.png)
