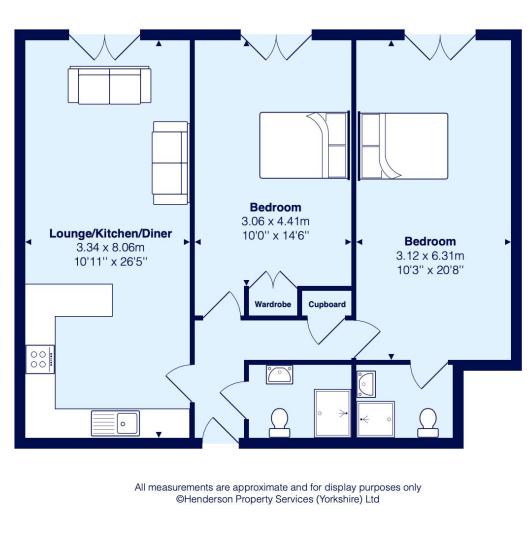Flat for sale in Olton Hall, The Engine Shed, Whitby YO21
* Calls to this number will be recorded for quality, compliance and training purposes.
Property features
- Two bedrooms
- Ground floor
- Open plan living space
- Modern kitchen with red splashbacks
- Deluxe shower room
Property description
Hendersons introduce Olton Hall, a superb ground-floor apartment giving a nod to the Harry Potter films, with the decor enjoying a striking red colour palette to reflect the famous Hogwards Express.
This wonderful retreat boasts contemporary styling with an open-plan living space combining a kitchen, living and dining area as the hub of the property.
The modern kitchen with red glass splash backs, mood lighting, quartz work surfaces and superb appliances add to the feeling of quality throughout.
Completing the interior are two well-presented bedrooms, and a deluxe shower room with a large walk-in shower, wc, hand basin, LED mirror and heated towel rail. The master bedroom boasts a deluxe en-suite shower room.
Formerly a shed for the locomotives visiting Whitby, this impressive building has now been transformed into The Engine Shed which offers eleven luxury one, two & three bedroom holiday apartments which all enjoy the benefit of a undercroft parking. Although the developers have taken a lot of care to retain the history and charm the building, the interior has been offers modern amenities such as motion sensors lighting, glass fronted electric heaters, key coded entry system and secure undercroft car parking.
Found in a central position within the seaside town of Whitby, this apartment is ideal for a family holiday to the Yorkshire coast and the array of eateries, tourist attractions, and all important pubs, you won’t be stuck for activities to entertain the whole family.
Property info
For more information about this property, please contact
Hendersons Estate Agents, YO21 on +44 1947 485974 * (local rate)
Disclaimer
Property descriptions and related information displayed on this page, with the exclusion of Running Costs data, are marketing materials provided by Hendersons Estate Agents, and do not constitute property particulars. Please contact Hendersons Estate Agents for full details and further information. The Running Costs data displayed on this page are provided by PrimeLocation to give an indication of potential running costs based on various data sources. PrimeLocation does not warrant or accept any responsibility for the accuracy or completeness of the property descriptions, related information or Running Costs data provided here.






















.png)

