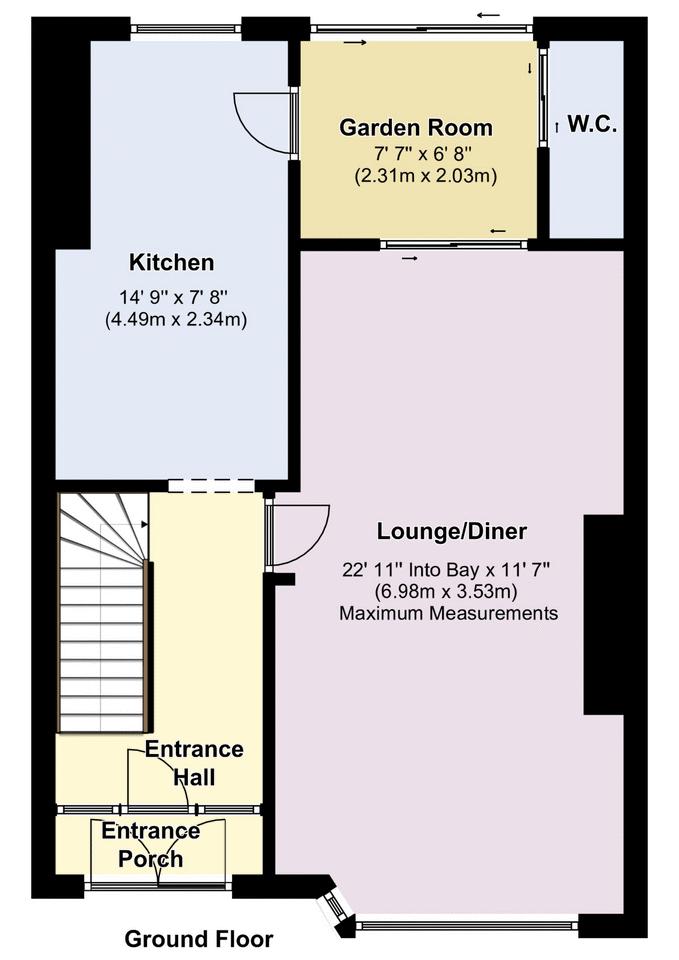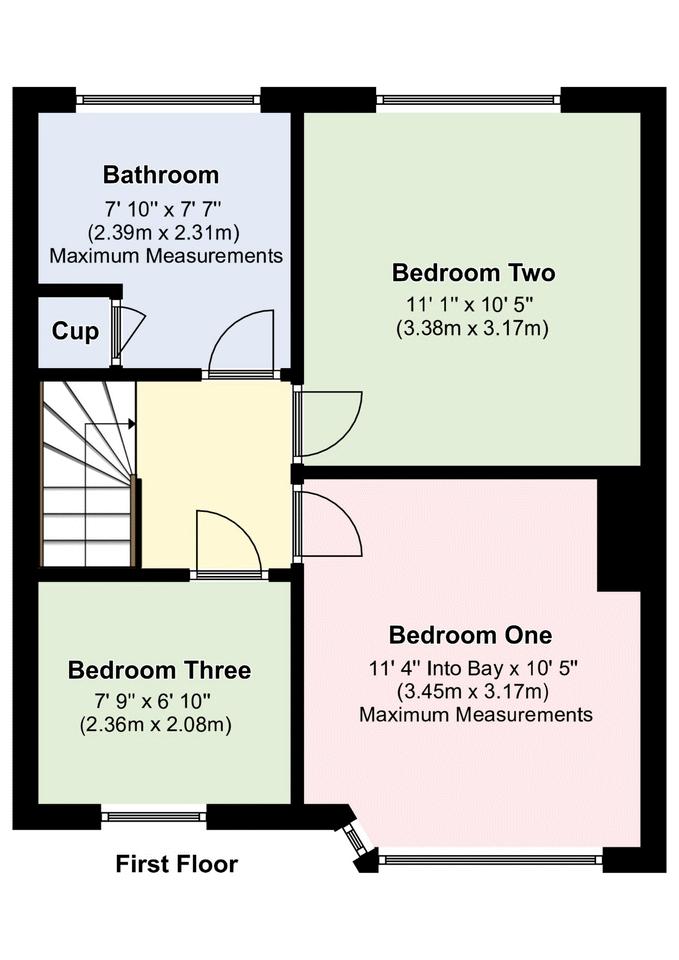Terraced house for sale in Myrtle Avenue, Portchester, Fareham PO16
* Calls to this number will be recorded for quality, compliance and training purposes.
Property features
- Three Bedrooms
- Entrance Porch & Hallway
- 22' Lounge/Diner
- Fitted Kitchen With Built-in Appliances
- Garden Room Over Looking The Garden
- Downstairs WC
- Family Bathroom
- Gas Central Heating, Air Conditioning Unit & Double Glazed Windows
- Block Paved Off Road Parking & 19' x 18' Double Garage/Workshop
- Landscaped Rear Garden
Property description
An extended and well presented family home in central Portchester within walking distance of the village centre and popular schools offering: Three bedrooms, entrance porch and hallway, 22' lounge/diner, fitted kitchen, garden room, downstairs WC, landscaped rear garden, block paved off road parking and 19' x 18' double garage.
The Accommodation Comprises:-
UPVC double glazed double opening doors leading into:
Entrance Porch:- (6' 6'' x 2' 0'' (1.98m x 0.61m))
Flat ceiling. Double glazed composite front door with matching frosted side panels into:
Entrance Hall:-
Return staircase to first floor, under stairs storage cupboard housing meters, contemporary style radiator and flat ceiling. Oak door to:
Lounge/Diner:- (22' 11'' Into Bay x 11' 7'' (6.98m x 3.53m) Maximum Measurements)
Lounge Area:-
UPVC double glazed part bay window to front elevation, radiator, TV aerial point, feature coal effect gas burner with slate hearth and flat ceiling. Walkway to:.
Dining Area:-
Space for table and chairs, additional radiator, continuation of flat ceiling and UPVC double glazed sliding patio doors leading to garden room.
Kitchen:- (14' 9'' x 7' 8'' (4.49m x 2.34m))
UPVC double glazed window to rear elevation overlooking the garden, modern range of base and eye level units, solid wood worktops, single bowl sink unit with mixer tap, tiled splash backs, built-in eye level oven with built-in microwave above, integrated fridge/freezer, dishwasher and washing machine, gas central heating boiler concealed in wall unit, floor-to-ceiling contemporary radiator, flat ceiling and tiled floor. UPVC double glazed door to:
Garden Room:- (7' 7'' x 6' 8'' (2.31m x 2.03m))
UPVC double glazed sliding patio doors overlooking and accessing the rear garden, tiled floor and flat ceiling. Sliding door to:
W.C.:- (6' 8'' x 2' 4'' (2.03m x 0.71m))
Close coupled W.C., fitted shelving and flat ceiling.
First Floor Landing:-
Flat ceiling and access to partially boarded loft with fitted ladder and Velux window to rear elevation. Oak doors to:
Bedroom One:- (11' 4'' Into Bay x 10' 5'' (3.45m x 3.17m) Maximum Measurements)
UPVC double glazed part bay window to front elevation, radiator and flat ceiling.
Bedroom Two:- (11' 1'' x 10' 5'' (3.38m x 3.17m))
UPVC double glazed window to rear elevation overlooking the garden, radiator, air conditioning unit and flat ceiling.
Bedroom Three:- (7' 9'' x 6' 10'' (2.36m x 2.08m))
UPVC double glazed window to front elevation, radiator and flat ceiling.
Bathroom:- (7' 10'' x 7' 7'' (2.39m x 2.31m) Maximum Measurements)
Opaque UPVC double glazed window to rear elevation, white suite comprising: Panelled bath with electric shower over, shower curtain and rail, close coupled WC, wash hand basin inset vanity unit with mixer tap, part tiled walls, radiator, built-in airing cupboard, tiled floor and flat ceiling.
Outside:-
Block paved off street parking for two vehicles. Rear vehicular and pedestrian access leads to:
Garage/Workshop:- (19' 9'' x 18' 0'' (6.02m x 5.48m))
Double width, power roller door, recently replaced UPVC double glazed windows to rear and side elevation, power and light connected, partial flat ceiling and UPVC door leads to rear garden.
Rear Garden:-
Enclosed, landscaped, AstroTurf lawn, block paved patio with space for table and chairs with matching path leading to garage and water tap.
Property info
For more information about this property, please contact
Fenwicks, PO16 on +44 23 9233 3543 * (local rate)
Disclaimer
Property descriptions and related information displayed on this page, with the exclusion of Running Costs data, are marketing materials provided by Fenwicks, and do not constitute property particulars. Please contact Fenwicks for full details and further information. The Running Costs data displayed on this page are provided by PrimeLocation to give an indication of potential running costs based on various data sources. PrimeLocation does not warrant or accept any responsibility for the accuracy or completeness of the property descriptions, related information or Running Costs data provided here.





































.png)
