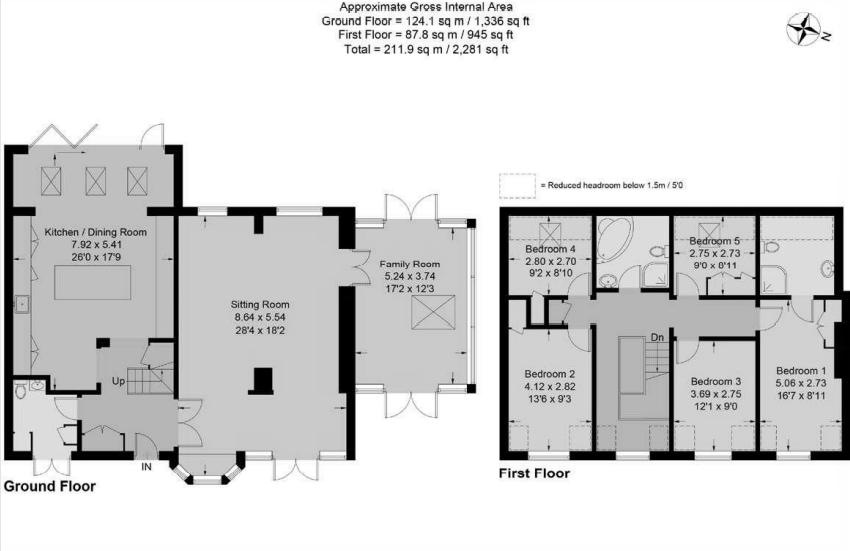Barn conversion for sale in Hedgerley Lane, Gerrards Cross SL9
* Calls to this number will be recorded for quality, compliance and training purposes.
Property features
- Light and spacious converted barn
- Set within a small courtyard style development
- Refurbished to a high standard with an EPC rating of C
- Five bedrooms, two bathrooms and cloakroom
- 28' x 17'9 kitchen/dining room with bi-fold doors
- 28' x 18' living room and 17' x 12' family room/home office
- Tucked away location adjoining countryside
- 35 minutes walk to Gerrards Cross via Bulstrode Park
- Private front and south west backing rear gardens
- Off road/driveway parking plus potential for more parking
Property description
Offers invited - An end barn style property retaining character features with a modern touch. The property is at the end of row of four barns and has private gardens with adjoining countryside views. The standard of refurbishment is high and comprehensive including a superb kitchen with recent extension and bi-fold doors opening onto the terrace.
The main reception hall features attractive exposed brick work and has been opened up and features a gallery at first floor level. There is a cloakroom with space for utilities. The recently installed gas boiler is in the eaves store attached to the front of the property. The boiler is fired via lpg gas.
The gorgeous kitchen/dining room, with under floor heating, is open to the reception hall and very much feels part of the home as you walk in. The kitchen, 26' x 17'9 was extended to provide a superb space with three Velux style windows added. Being a south west backing room the bi-fold doors and extra windows let afternoon sun flood in. The kitchen comprises a generous range of kitchen cabinets including full height larder unit, deep pan drawers, recycle bin store, wine racks and kitchen appliances. Integrated Siemens appliances include four ovens, (two fan assisted, a steam oven and microwave oven), sensor induction hob with flush work top extractor, dishwasher, fridge and freezer. The works surfaces are a complimenting combination of wood and stone.
The main living room, 28' x 18' is dual aspect over looking the front with a window seat/storage and rear of the property with double doors to the front. This well proportioned beamed room leads to a family space or sizable home office area 17'2 x 12'. With windows on three sides this room over looks gardens and countryside and has doors leading to the outside.
The first floor galleried landing has a study area with window and access to all bedrooms. There are five bedrooms with the main bedroom having an ensuite shower room. There is a family bathroom and access to the boarded loft with pull down ladder.
The property is approached from Hedgerley Lane and there is a five bar gate leading to the driveway. The good size level front garden could also be used to provide extra parking if required. At the rear of the property is a full width decked area constructed using Millboard decking. The Millboard decking is 100% wood free and is a reinforced resin composite designed for life. Its slip resistant, splinter free, low maintenance and there's no need to oil or stain. The rear gardens are south west backing and are private with mature borders. Gerrards Cross town centre and railway station can be reached in 35 minutes on foot. Via a gate within the parking area of the courtyard which leads to a footpath which will take you to Bulstrode Park, Main Drive and West Common.
The property is heating via a recently installed Worcester boiler running on lpg gas. The drainage at the property is via a septic tank.
EPC Rating - C
Council Tax Rating - F
Property info
For more information about this property, please contact
Peter Scott Estate Agents, HP8 on +44 1753 903903 * (local rate)
Disclaimer
Property descriptions and related information displayed on this page, with the exclusion of Running Costs data, are marketing materials provided by Peter Scott Estate Agents, and do not constitute property particulars. Please contact Peter Scott Estate Agents for full details and further information. The Running Costs data displayed on this page are provided by PrimeLocation to give an indication of potential running costs based on various data sources. PrimeLocation does not warrant or accept any responsibility for the accuracy or completeness of the property descriptions, related information or Running Costs data provided here.














































.png)

