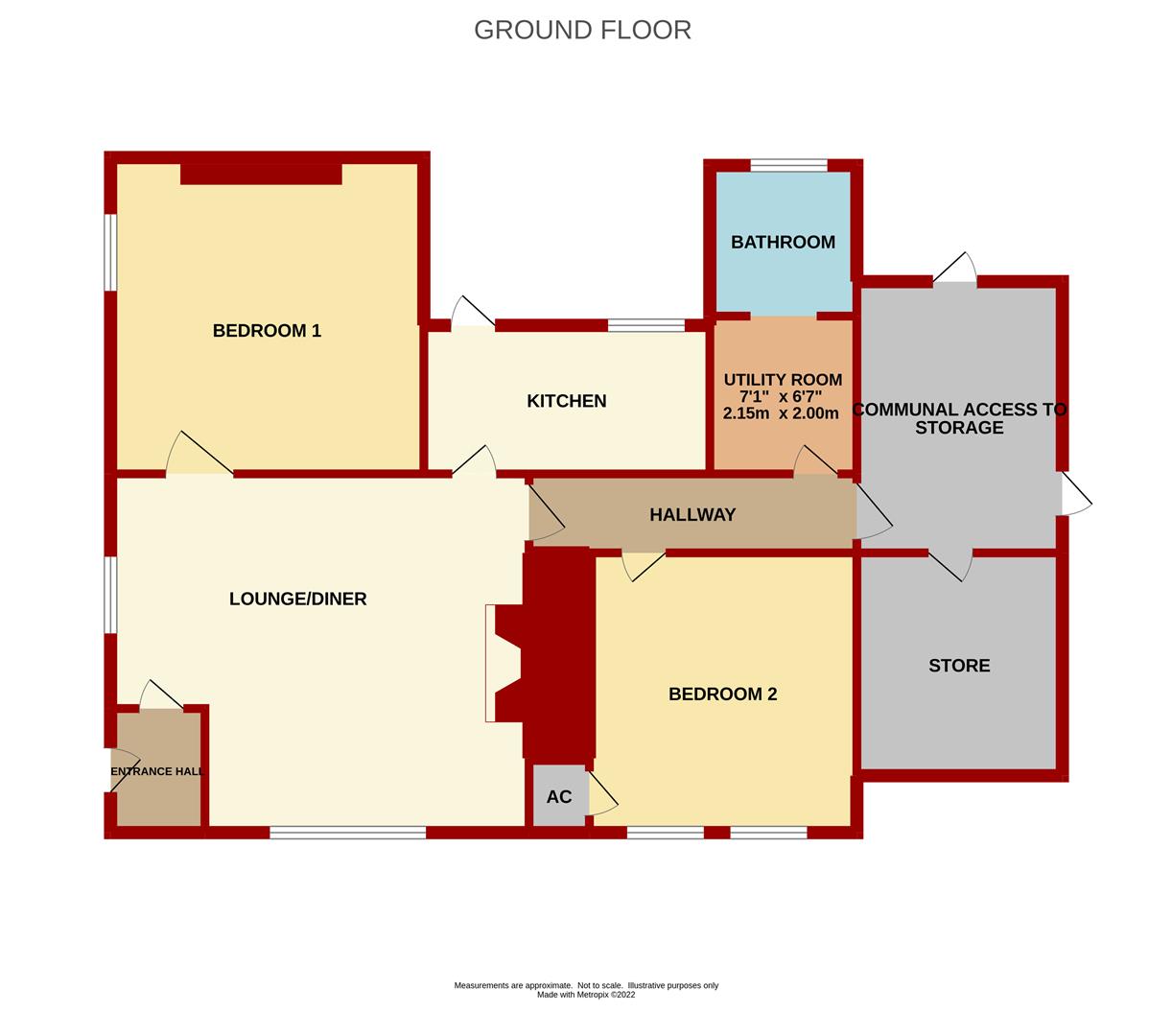Flat for sale in The High House, The Village, Dymock GL18
* Calls to this number will be recorded for quality, compliance and training purposes.
Property features
- A Two Double Bedroom Grade II Listed Ground Floor Apartment
- Living Room with Wood Burning Stove
- Kitchen plus Separate Utility
- Lovely, Mature Private Garden with Views to the Church
- Parking, Village Location
- EPC Rating - Exempt, Council Tax - B, Leasehold - 113 Years Remaining
Property description
A two double bedroom grade II listed ground floor apartment (one of only four in this lovely Georgian House), living room with wood burning stove, kitchen plus separate utility, having its own lovely, mature private garden with views to the church, parking, situated in a village location.
Entrance via part glazed door through to:
Entrance Hall
Laminate flooring, access to large roof space. Door to:
Living Room (5.77m x 4.85m (18'11 x 15'11))
Large open fireplace with mantle over, raised brick hearth, inset wood burning stove, brick surround, oil filled electric radiator, dado rail, large arched front aspect window with a private outlook over the front gardens, side aspect window.
Kitchen (3.91m x 2.06m (12'10 x 6'9))
Single drainer sink unit with mixer tap, cupboard under, range of base and wall mounted units, space for cooker and fridge, oil filled electric radiator, rear aspect window, half glazed door through to the rear.
Bedroom 1 (4.29m x 3.78m (14'1 x 12'5))
Oil filled electric radiator, side aspect window.
From the living room, A door gives access through to:
Inner Hallway (5.16m x 1.09m (16'11 x 3'7))
Good sized space, electric oil filled radiator, exposed timber, laminate flooring.
Bedroom 2 (3.91m x 3.10m (12'10 x 10'2))
Electric oil filled radiator, built-in cupboard, ceiling timber, two front aspect windows.
From the inner hallway, half glazed door to:
Utility Area (2.01m x 1.93m (6'7 x 6'4))
Plumbing for washing machine, space for tumble dryer, steps lead up to:
Bathroom
White suite comprising modern panelled bath, electric shower over, tiled surround, close coupled WC, pedestal wash hand basin, tiled splashback, rear aspect frosted window.
From the inner hallway, door gives access through to:
Communal Storage Area
Giving access through to the garden. Further access to:
Apartment 1 - Store (2.84m x 2.79m (9'4 x 9'2))
Lighting.
Outside
To the front of the property, a large sweeping driveway leads to the front of the property where there is ample shared communal parking, including at least two parking spaces per property. Also to the front of the property, there is a large communal lawned area with mature trees, access to the side leads through to the flat and also through to a storage cupboard, shared communal patio area.
To the rear of the property, the private garden for apartment 1, is lovely and mature with paved patio area, large gravelled patio area, large expanse of lawn, further gravelled garden area with raised beds and garden shed, further patio area, mature shrubs, bushes and trees, fencing and walling surround. It is a lovely mature garden with an outlook over the church to the side.
Services
Mains electric, water and drainage, electric oil filled radiator heating.
Water Rates
Severn Trent - to be confirmed.
Local Authority
Council Tax Band: B
Forest of Dean District Council, Council Offices, High Street, Coleford, Glos. GL16 8HG.
Tenure
Leasehold. The apartment has a 125 year lease on it which started on 1st June 2012. There is currently c113 years remaining.
Agent's Note
Ground rent charge of £10 per annum.
Maintenance charge of £600 approx per annum.
Buildings insurance of £55 approx per month.
Viewing
Strictly through the Owners Selling Agent, Steve Gooch, who will be delighted to escort interested applicants to view if required. Office Opening Hours 8.30am - 7.00pm Monday to Friday, 9.00am - 5.30pm Saturday.
Directions
From Newent, proceed along the B4215 towards Dymock. On reaching the village, the property can be found next to St Mary's Church on the right hand side.
Property Surveys
Qualified Chartered Surveyors (with over 20 years experience) available to undertake surveys (to include Mortgage Surveys/RICS Housebuyers Reports/Full Structural Surveys).
Awaiting Vendor Approval
These details are yet to be approved by the vendor. Please contact the office for verified details.
Property info
For more information about this property, please contact
Steve Gooch, GL18 on +44 1531 577014 * (local rate)
Disclaimer
Property descriptions and related information displayed on this page, with the exclusion of Running Costs data, are marketing materials provided by Steve Gooch, and do not constitute property particulars. Please contact Steve Gooch for full details and further information. The Running Costs data displayed on this page are provided by PrimeLocation to give an indication of potential running costs based on various data sources. PrimeLocation does not warrant or accept any responsibility for the accuracy or completeness of the property descriptions, related information or Running Costs data provided here.




































.png)

