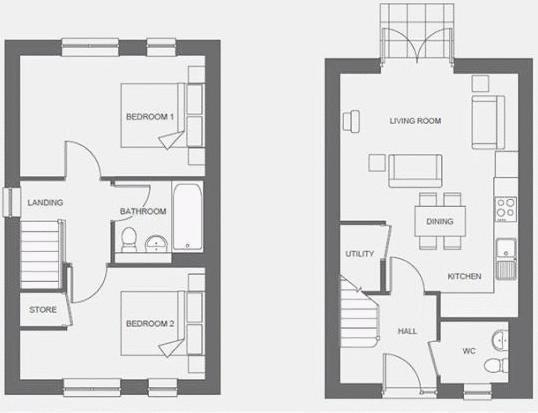End terrace house for sale in Hazel Way, Yarm, Durham TS15
* Calls to this number will be recorded for quality, compliance and training purposes.
Property features
- Sold With No Onward Chain.
- Modern Kitchen With Integrated Appliances.
- Two Double Bedrooms.
- Modern Bathroom.
- Rear Garden.
- Double Width Driveway.
- Fully Double Glazed Windows And Doors.
- Gas Central Heating System.
- Close To Local Shops And Schools.
Property description
Public notice
address 12 Hazel Way, Yarm, Durham TS15 9DA. We are acting in the sale of the above property and have received an offer of £155,000.
Any interested parties must submit any higher offers in writing to the selling agent before an exchange of contracts takes place
EPC Rating: B
Sold with no onward chain this two bedroom end terrace briefly comprises to the ground floor entrance hall, cloakroom/WC and open plan kitchen/living room with French doors leading out to the rear garden. The kitchen is fitted with a modern range of base and wall units including many integrated appliances and a utility cupboard. Moving up to the first floor accommodation the landing provides access to two double bedrooms both served by a family bathroom.
Outside space includes off road parking on the block paved driveway to the front aspect and to the rear is an enclosed lawned garden.
Located on the prestigious recent Tall Trees development, overlooking open countryside to the front. Conyers and Yarm school are both close by, and Yarm train station is a few minutes walk. A longer stroll will take you into Yarm High street, with its many restaurants, bars and amenities, and there is excellent access onto the road networks.<br /><br />
Entrance Hall
Double glazed entrance door, radiator, laminate flooring and staircase with spindle banister giving access to the first floor accommodation.
Cloakroom/WC (1.96m x 1.57m)
Fitted with a white two piece suite briefly comprising of a pedestal wash hand basin and low level WC. Part tiled walls, spot lights to ceiling, radiator and double glazed window to the front aspect.
Lounge/Kitchen/Dining Room (7.09m x 4.14m)
Fitted with a range of modern wall and base units with works surfaces over incorporating a one and a half bowl sink unit. Integrated appliances include an electric oven, fridge/freezer, microwave, dishwasher and gas hob with extractor hood over. Spot lights to ceiling, extractor fan, two radiators, laminate flooring and double glazed French doors giving access to the rear garden.
Utility Room
Work surfaces with space for a washing machine, extractor fan and laminate flooring.
Landing
Double glazed window to the side aspect and access to the loft space.
Master Bedroom (4.14m x 2.9m)
Two double glazed windows to the rear aspect and radiator.
Bedroom Two (4.14m x 2.74m)
Two double glazed windows to the front aspect, radiator and storage cupboard housing the boiler.
Bathroom (1.93m x 1.55m)
Fitted with a white three piece suite briefly comprising of a panelled bath with shower over, wash hand basin set into a vanity unit and low level WC. Spot lights to ceiling, extractor fan, part tiled walls, heated towel rail and vinyl flooring.
Gardens
To the front of the property is a double width block paved driveway allowing off street parking. To the rear of the property is a lawned garden with patio area, walled and fenced boundaries and gates access.
Property info
For more information about this property, please contact
Bridgfords - Yarm, TS15 on +44 1642 966601 * (local rate)
Disclaimer
Property descriptions and related information displayed on this page, with the exclusion of Running Costs data, are marketing materials provided by Bridgfords - Yarm, and do not constitute property particulars. Please contact Bridgfords - Yarm for full details and further information. The Running Costs data displayed on this page are provided by PrimeLocation to give an indication of potential running costs based on various data sources. PrimeLocation does not warrant or accept any responsibility for the accuracy or completeness of the property descriptions, related information or Running Costs data provided here.






















.png)
