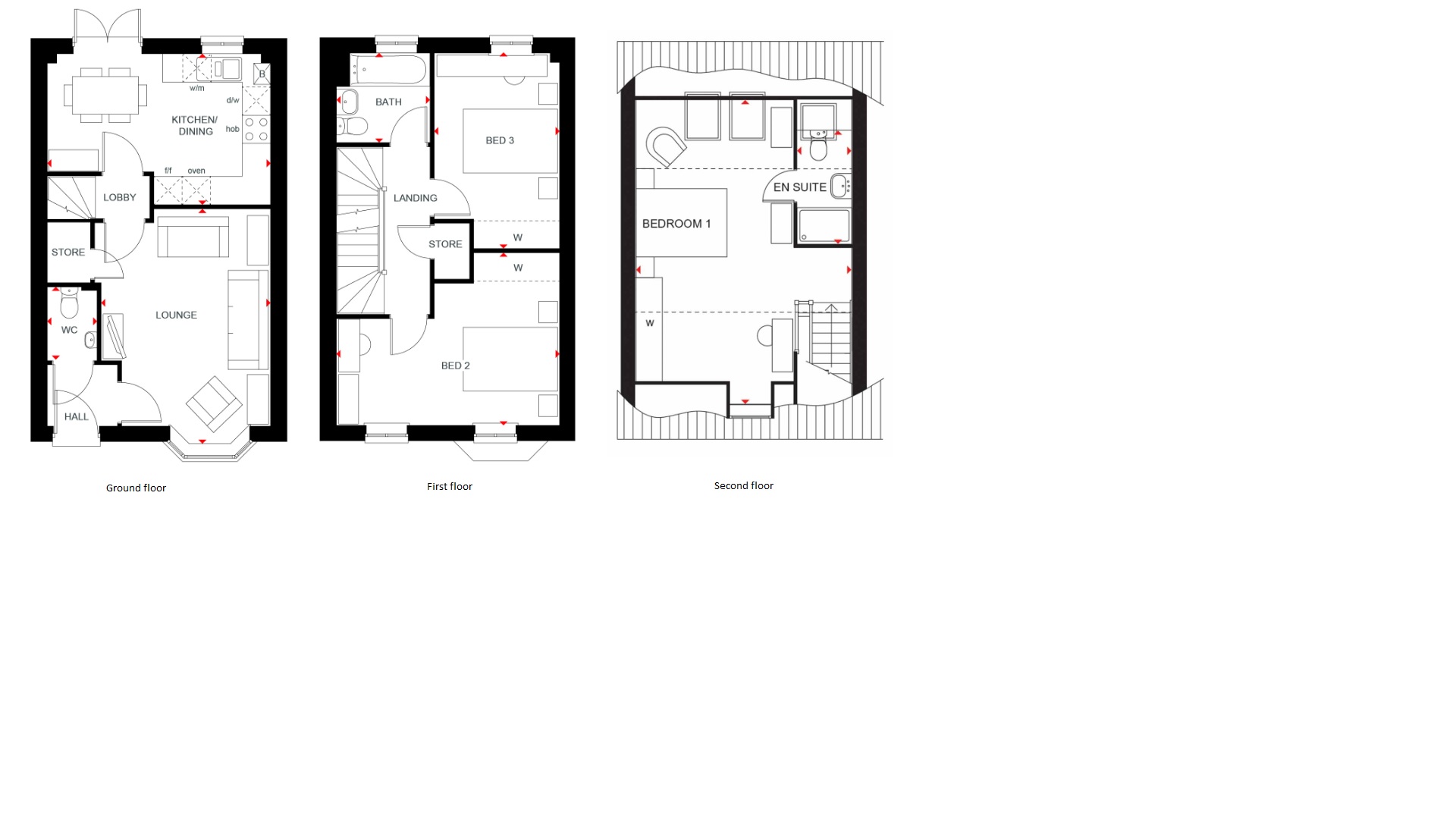Semi-detached house for sale in Griffiths Avenue, Telford TF4
* Calls to this number will be recorded for quality, compliance and training purposes.
Property features
- Three storey family home
- Three Double Bedrooms
- Kitchen / Diner
- Lounge
- Family bathroom
- En-suite + Family Bathroom
- Furniture Pack Included !
- Garage
- Parking for two cars
- Freehold Property
Property description
Goodchilds are pleased to present this Three Bedroom Semi Detached New Build in Raine Place, Doseley. No chain! Incentives available ! This fantastic property boasts a lounge, kitchen / diner, guest cloakroom, three generous bedrooms, family bathroom, en-suite, garden and Garage ! This is the last remaining plot of this type as David Wilson are nearing completion. Do not miss your final opportunity to buy you new home on this superb development today.
Agents disclaimer & referral fee notice:
1. While we endeavour to make our sales details accurate and reliable, if there is any point which is of particular importance to you, please contact our office in Wellington and we will try to check the information for you. The information in these property details is believed to be accurate but Goodchild’s does not give, nor does any Partner or employee have authority to give, any warranty as to the accuracy of any statement, written, verbal or visual. You should not rely on any information contained herein. If you wish to ask a specific question about this property, please speak to the sales advisor, who has inspected the property.
2. Please note that we have not tested the equipment/appliances and services in the property. Interested applicants are advised to commission the appropriate investigations before formulating their offer to purchase.
3. Our room sizes are quoted in metres on a wall-to-wall basis to the nearest one tenth of a metre. The imperial equivalent (included in brackets and correct to within 3 inches) is only intended as an approximate guide for those not yet conversant with metric measurements. Measurements should not be used for ordering fitments or new carpets etc.
4. Goodchild’s Estate Agents & Newton Fallowell Group provide a range of services to buyers, although you are free to use any alternative provider. For more information simply speak to someone in our branch today. We can refer you on to The Mortgage Advice Bureau for help with finance. We may receive a fee of up to £300, if you take out a mortgage through them. If you require a solicitor to handle your purchase we can refer you on to Movewithus conveyancing. We may receive a fee of £300 for sale and purchase, if you use their services.
EPC rating: B.
Disclaimer
Please note images show the show house. The final finishes of this plot may vary.
Hallway
With doors leading to the guest wc and the Lounge.
Lounge (3.73m x 5.00m (12'2" x 16'5"))
A spacious lounge space with a window to the front aspect, storage cupboard, heating radiator and plug and tv sockets.
Kitchen/Diner (3.20m x 4.73m (10'6" x 15'6"))
The Kitchen/ diner offers space for dining furniture and a modern fitted kitchen perfect for entertaining.
Family Bathroom (1.99m x 2.50m (6'6" x 8'2"))
The family bathroom is located on the first floor and comprises of a bath, toilet, wash basin and window to the rear elevation.
Bedroom Three (2.66m x 3.66m (8'8" x 12'0"))
With generous space able to comfortably fit a double bed, and window to the rear elevation.
Bedroom Two (2.66m x 4.12m (8'8" x 13'6"))
Another spacious double room with two windows looking over the front elevation.
Bedroom One (4.73m x 6.69m (15'6" x 21'11"))
The largest bedroom is located on the second floor and has space for a kingsized bed with an En-suite and windows to the front and back aspect.
En-Suite
With enclosed shower, toilet, wash basin and velux roof window.
Garage
Having an up an over door, electric points and lighting.
For more information about this property, please contact
Goodchilds - Telford, TF1 on +44 1952 476896 * (local rate)
Disclaimer
Property descriptions and related information displayed on this page, with the exclusion of Running Costs data, are marketing materials provided by Goodchilds - Telford, and do not constitute property particulars. Please contact Goodchilds - Telford for full details and further information. The Running Costs data displayed on this page are provided by PrimeLocation to give an indication of potential running costs based on various data sources. PrimeLocation does not warrant or accept any responsibility for the accuracy or completeness of the property descriptions, related information or Running Costs data provided here.




























.png)
