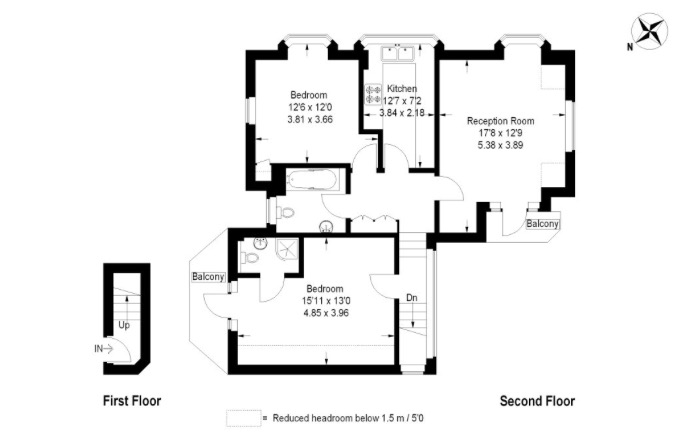Flat for sale in Baston Road, Hayes BR2
* Calls to this number will be recorded for quality, compliance and training purposes.
Property features
- Two Bedroom Apartment
- Two Bathrooms
- Integrated Ceiling Speakers
- Gated Parking & Video Entry System
- Great Location
Property description
Detailed Description
De Scotia Estate Agents are delighted to offer onto the Sales market, this stunning Two Bedroom, two bathroom luxury top Floor apartment. Set within easy reach of Hayes Village with a choice of bars, restaurants and shops to hand. This high spec apartment benefits from Kef integrated ceiling speakers, Rako lighting systems, Aqua Vision TV's in the bathrooms as well as Quooker taps in the kitchen. Additional benefits include gated parking, video entry phone system and AEG integrated appliances. Contact our office to arrange a viewing of this beautifully-presented apartment.
Hallway / Landing: Solid wood flooring, storage cupboards, thermostat, radiator.
Hallway / Landing
Bedroom 1: 15'11" x 13'0" (4.85m x 3.96m), Double glazed windows and door leading to balcony, radiator, door leading to en-suite, sockets, spotlights.
En-suite: Shower cubicle, low level wc, sink with mixer tap and vanity unit, cabinet on wall, spotlights, tiled walls and tiled flooring.
Bedroom 2: 12'6" x 12'0" (3.81m x 3.66m), Double glazing, Rako lighting system and Kef integrated ceiling speakers, radiator, wardrobe and storage cupboard, sockets, spotlights.
Bathroom: Panel enclosed bath, integrated TV, twin flush low level wc, hand wash basin, mirror unit, tiled walls and tiled flooring.
Kitchen: 12'7" x 7'2" (3.84m x 2.18m), Double glazing to rear, wall and base mounted units, integrated oven, microwave and plate warmer, tiled heated tiled flooring, spotlights, Kef integrated ceiling speaker system, Quooker tap and bowl ¼ sink.
Lounge: 17'8" x 12'9" (5.38m x 3.89m), Double glazed door leading to balcony, double glazing to rear, Rako lighting system, radiator, solid Oak flooring and Kef integrated ceiling speaker system.
Lounge
Balcony
Property info
For more information about this property, please contact
De Scotia, BR1 on +44 20 8115 8428 * (local rate)
Disclaimer
Property descriptions and related information displayed on this page, with the exclusion of Running Costs data, are marketing materials provided by De Scotia, and do not constitute property particulars. Please contact De Scotia for full details and further information. The Running Costs data displayed on this page are provided by PrimeLocation to give an indication of potential running costs based on various data sources. PrimeLocation does not warrant or accept any responsibility for the accuracy or completeness of the property descriptions, related information or Running Costs data provided here.























.png)
