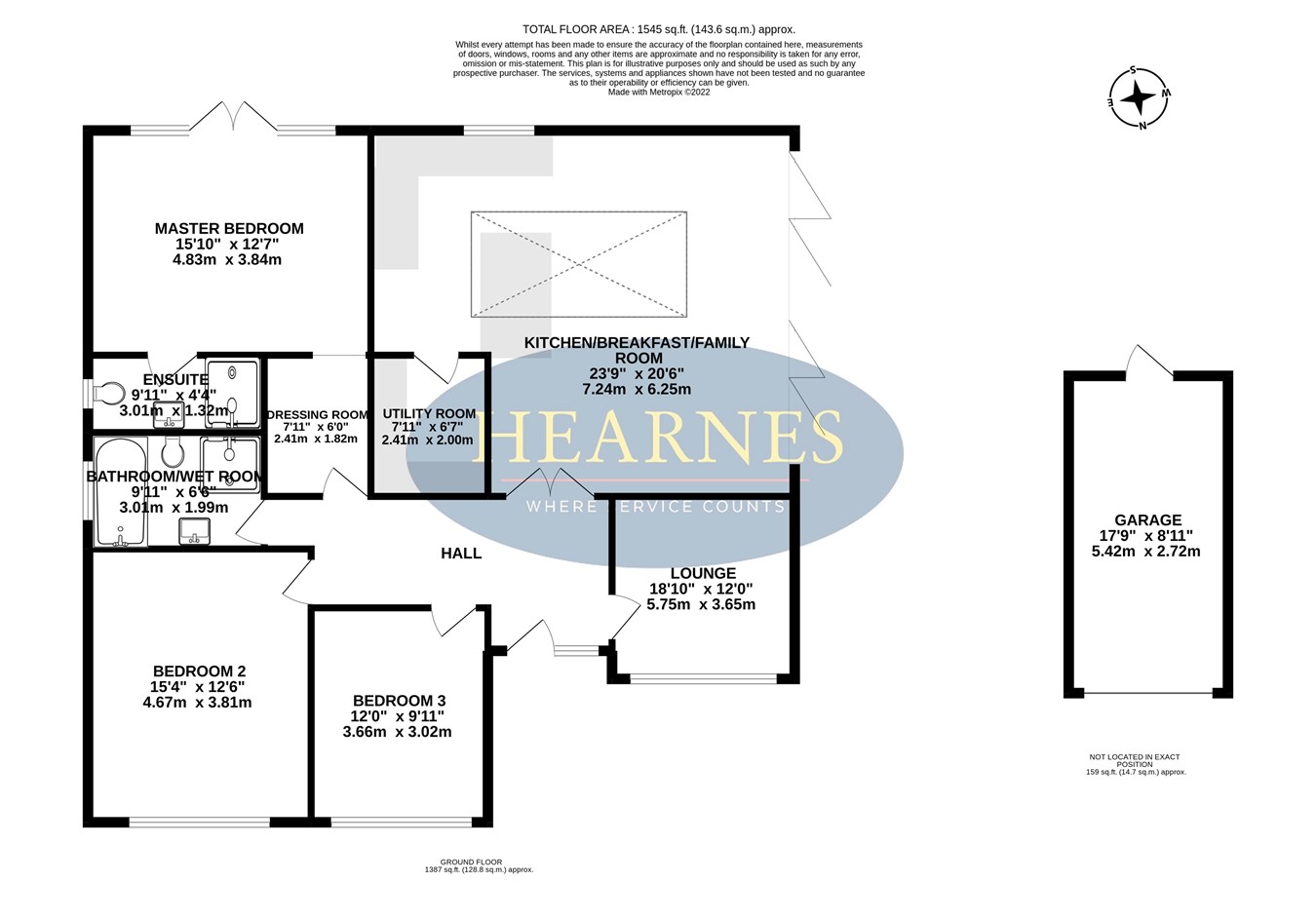Detached bungalow for sale in Woodside Close, Ferndown BH22
* Calls to this number will be recorded for quality, compliance and training purposes.
Property features
- Conveniently located detached bungalow occupying a secluded plot
- Four bedrooms
- 23' Open plan kitchen/breakfast/family room
- Utility room
- Dressing area and en-suite to bedroom one
- Family bathroom/shower room
- Southerly aspect rear garden
- Driveway providing off road parking
- Detached garage
- Offered with no onward chain
Property description
This virtually brand new 1,500 sq ft bungalow has been finished to an extremely high standard and has some lovely finishing touches which include underfloor heating throughout. The sought after and convenient location is a particular feature as it is situated approximately 900 metres from Ferndown’s town centre. The property also now comes to the market offered with no onward chain.
• Three bedroom detached bungalow with landscaped gardens and no chain
• Spacious entrance hall with wooden flooring
• 23ft x 20ft Open plan dual aspect kitchen/breakfast/family room. There are 16ft double glazed bi-fold doors which open to offer uninterrupted views over the private and landscaped rear garden with an 8ft ceiling atrium style skylight which floods this fantastic space with lots of natural light also continuing throughout there is wooden panelled flooring
• The kitchen/breakfast area has been beautifully finished with extensive Quartz worktops and matching upstands with an inset sink, an island unit also finished with Quartz which continues round to form a breakfast bar, integrated Neff induction hob with Neff extractor above, integrated oven and combination oven with space for American style fridge/freezer, integrated dishwasher
• Utility room also beautifully finished with Quartz worktops with an inset sink and matching upstands
• The lounge enjoys a pleasant outlook over the landscaped front garden
• Bedroom one is a good size double bedroom with French doors leading out into a private, south facing rear garden
• Dressing area
• Luxuriously appointed and spacious en-suite shower room incorporating a good size walk-in shower cubicle with chrome raindrop shower head and separate shower attachment, WC with concealed cistern, wash hand basin with vanity storage beneath, fully tiled walls and flooring
• Bedroom two is also a generous size double bedroom enjoying a view to the front aspect
• Bedroom three is also a double bedroom with a double glazed window to the front aspect
• Luxuriously appointed family bathroom/shower room incorporating an oversized bath with separate shower hose, walk-in shower area with chrome raindrop shower head and separate shower attachment, WC with concealed cistern, wash hand basin with vanity storage beneath, fully tiled walls and flooring
Outside
• The rear garden faces a southerly aspect, offers an excellent degree of seclusion and has been landscaped for ease of maintenance with a porcelain paved patio
• There is a large area of private and westerly facing side garden which measures approximately 55ft x 40ft
• Adjoining the side of the property there is a large porcelain paved patio with the side gates opening onto the front garden and side driveway. The remainder of the side garden is predominantly laid to lawn
• A wooden five bar gate opens onto a block paviour driveway which provides generous off road parking and in turn leads up to a detached single garage
• There is a good sized area of enclosed front garden which is laid to lawn with a block paved path leading round to the side gates on either side of the property and covered front entrance
• Further benefits include; a brand new gas fired central heating system with underfloor heating throughout, brand new double glazing, UPVC fascias & soffits and the property also now comes to the market with no onward chain
Ferndown offers an excellent range of shopping, leisure and recreational facilities. Ferndown also has a Championship Golf Course on Golf Links Road.
Council tax band: E EPC rating: E
Agents Note: The heating system, mains and appliances have not been tested by Hearnes Estate Agents. Any areas, measurements or distances are approximate. The text, photographs and plans are for guidance only and are not necessarily comprehensive.
Property info
For more information about this property, please contact
Hearnes Estate Agents, BH22 on +44 1202 060185 * (local rate)
Disclaimer
Property descriptions and related information displayed on this page, with the exclusion of Running Costs data, are marketing materials provided by Hearnes Estate Agents, and do not constitute property particulars. Please contact Hearnes Estate Agents for full details and further information. The Running Costs data displayed on this page are provided by PrimeLocation to give an indication of potential running costs based on various data sources. PrimeLocation does not warrant or accept any responsibility for the accuracy or completeness of the property descriptions, related information or Running Costs data provided here.
































.png)