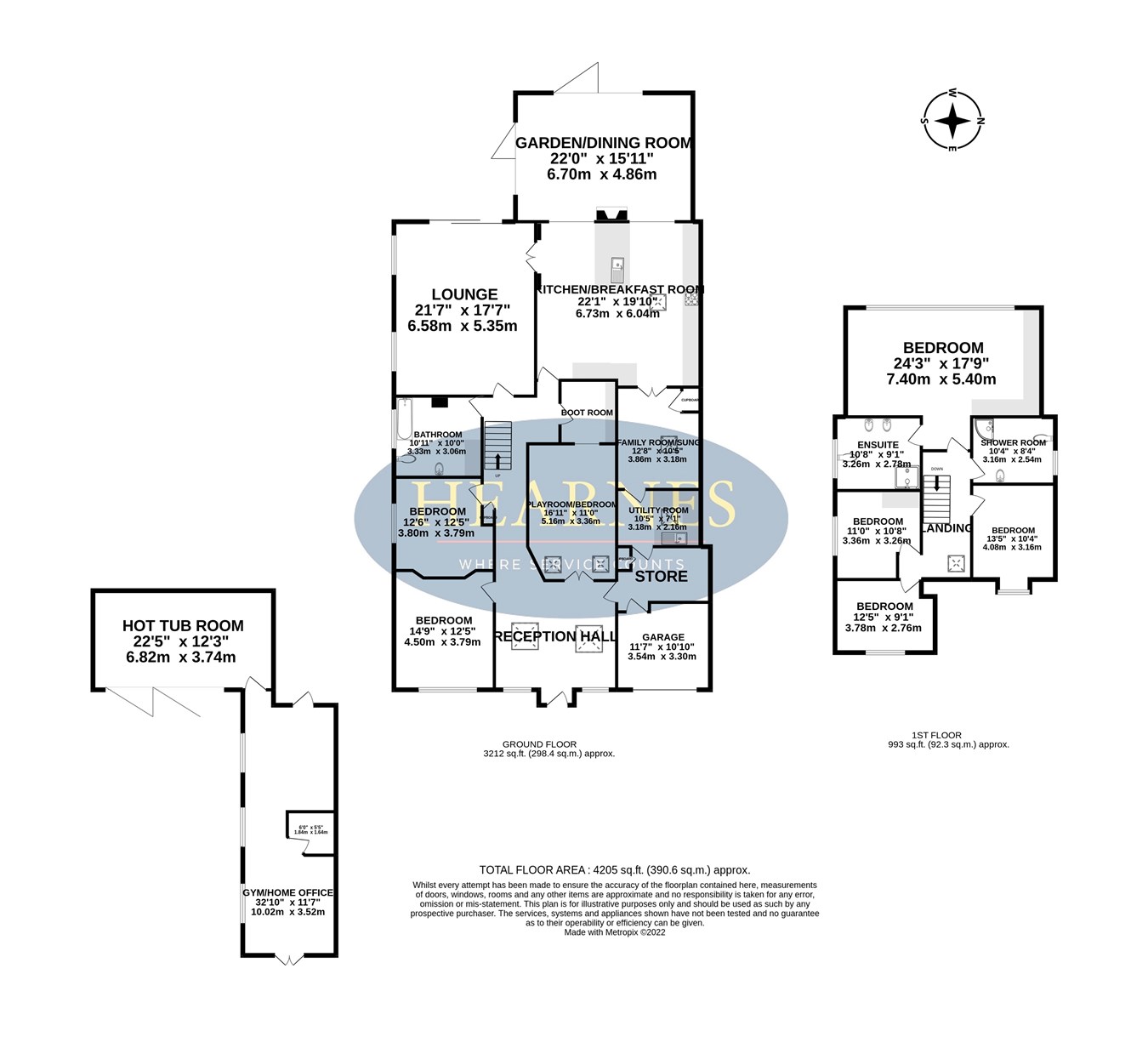Detached house for sale in Chine Walk, West Parley, Ferndown BH22
* Calls to this number will be recorded for quality, compliance and training purposes.
Property features
- Cleverly enlarged and beautifully finished 4,200 sq ft family home
- Occupying a secluded and westerly facing plot measuring0.28 of an acre
- Six bedrooms
- One bathroom, two shower rooms
- Four reception rooms
- Impressive 38ft entrance hall
- 22ft Open plan kitchen/breakfast room
- Hot tub room, summerhouse, gym/garden room
- Superb feature rear garden with childrens play area & covered barbeque area
- Electronically operated front gates and driveway providing ample off road parking
Property description
This fantastic and extremely versatile 4,200 sq ft family home has been cleverly extended and beautifully finished to an extremely high standard whilst positioned on a secluded westerly facing plot measuring 0.28of an acre.
• A 4,200 sq ft 6 Bedroom family home on a plot measuring in excess of ¼ of an acre
Ground floor:
• Impressive 38ft entrance hall with two electronically operated ceiling skylights
• Store room which was formally the rear portion of the garage
• Playroom/bedroom which is could also be used as a bedroom and has two electronically operated skylights
• Boot room/dressing room with fitted wardrobes
• Two ground floor double bedrooms, one of which is currently being used as an office
• Luxuriously appointed and beautifully finished family bathroom finished in a stylish white suite incorporating an oversized bath with mixer taps and shower hose, pedestal wash hand basin, WC, tiled floor with underfloor heating
• 21ft Dual aspect lounge with sliding patio doors leading out to the rear garden and patio
• 22ft Open plan kitchen/breakfast room which has been beautifully finished with extensive granite worktops and upstands and a low level oak breakfast bar. There is an excellent range of integrated appliances to include twin ovens, combination oven, coffee machine and electric induction hob with canopy above, dishwasher, space for American style fridge/freezer with plumbing and a tiled floor and electronically operated skylights. The kitchen/breakfast room is open plan with the garden/dining room and has double doors leading through into the family room/snug
• Family room/snug with electronically operated skylight
• Utility room with woodwork surfaces, space for freezer, recess and plumbing for washing machine, electronically operated skylights
• Garden/dining room is an impressive 22ft family and entertaining space with two sets of bi-fold doors opening to offer uninterrupted views over the private, west facing rear garden and out onto patio. An attractive focal point of the room is a recessed, contemporary wood burner
First floor:
• Good sized first floor landing with oak and glass balustrade
• Impressive 24ft master bedroom with vaulted ceiling and triangular feature shaped window offering a pleasant outlook over the rear garden, excellent range of fitted wardrobes
• Spacious en-suite shower room incorporating a large walk-in shower area with chrome raindrop shower head, ’His & Hers’ wash hand basins, WC, tiled floor
• Good sized and beautifully finished shower room incorporating a large, corner shower cubicle with chrome raindrop shower head, WC, wall mounted wash hand basin, tiled floor
• Three further bedrooms
Outside
• The rear garden is without doubt a superb feature of the property as it faces a westerly aspect, offers an excellent degree of seclusion and measures approximately 135ft in length
• Adjoining the rear of the property there is a large porcelain paved patio. The garden itself is predominantly laid to lawn. Within the garden there is a children’s play area and a path which continues down to a covered barbeque area. The garden has been cleverly landscaped and designed for both family and entertaining
• At the far end of the garden there is an L-shaped outbuilding, sub-divided to create a hot tub room and a summerhouse
• Hot tub room measures 22ft in length and currently housed an ‘Endless Hydro’ hot tub and has bi-fold doors leading out into the garden. The other portion of outbuilding is currently used as a gym/garden room, has French doors leading out into the garden. This would also make an ideal home office
• Electronically operated sliding front gates provide an impressive entrance onto a front gravelled driveway which provides generous off road parking
• The front portion of the garage remains for useful storage and has a remote control front door
• Further benefits include double glazing and a gas fired central heating system
There is a small selection of amenities at West Parley. Ferndown has a Championship golf course on Golf Links Road. The clubhouse of the golf course is located approximately 1 mile away. Ferndown offers an excellent range of shopping, leisure and recreational facilities. Ferndown’s town centre is approximately 1.5 miles away.
Council tax band: F EPC rating: C
agents note: The heating system, mains and appliances have not been tested by Hearnes Estate Agents. Any areas, measurements or distances are approximate. The text, photographs and plans are for guidance only and are not necessarily comprehensive.
Property info
For more information about this property, please contact
Hearnes Estate Agents, BH22 on +44 1202 060185 * (local rate)
Disclaimer
Property descriptions and related information displayed on this page, with the exclusion of Running Costs data, are marketing materials provided by Hearnes Estate Agents, and do not constitute property particulars. Please contact Hearnes Estate Agents for full details and further information. The Running Costs data displayed on this page are provided by PrimeLocation to give an indication of potential running costs based on various data sources. PrimeLocation does not warrant or accept any responsibility for the accuracy or completeness of the property descriptions, related information or Running Costs data provided here.









































.png)