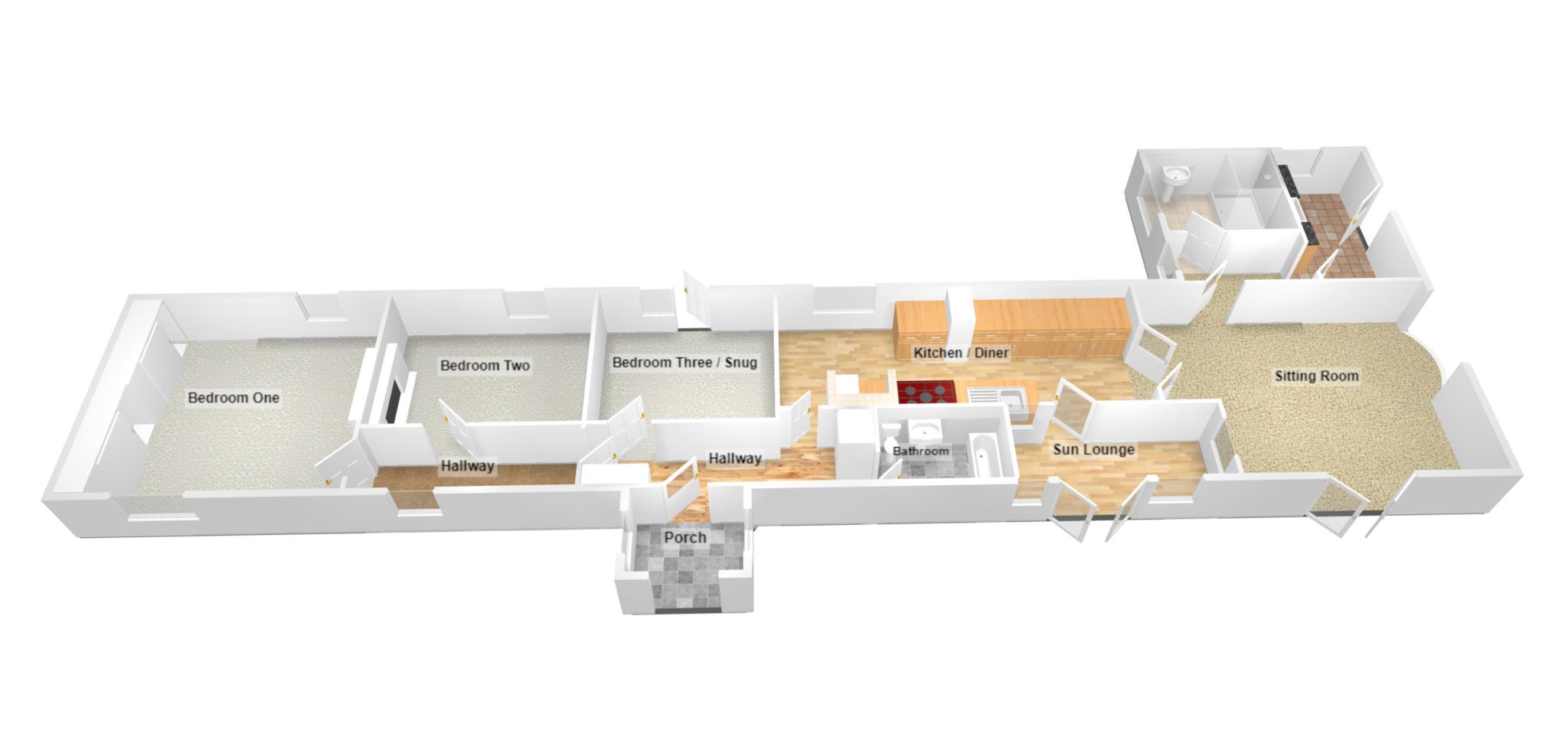Bungalow for sale in Pen-Y-Ball, Brynford, Holywell, 8Ld. CH8
* Calls to this number will be recorded for quality, compliance and training purposes.
Property description
A beautifully presented semi-detached Welsh long cottage set in private and attractive gardens. The cottage is 'tucked away' in a secluded location on the outskirts of Holywell, close to Brynford golf course. Access points to the A55 Expressway are a short drive away.
The accommodation comprises a spacious sitting room, a sun room, a kitchen/diner, utility room, three bedrooms and a bathroom and separate shower room. Oil fired central heating and double glazing are provided.
The cottage has lawned gardens together with gravelled and paved paths, patio and utility areas, and borders planted with shrubs and flowers. There is a detached garage.
Viewing of this individual property is highly recommended, and appointments must be made by contacting the Agent's office.
In more detail the accommodation comprises;
Entrance Porch:
With two windows and tiled floor. Part glazed entrance door to;
Main Hallway:
With two built-in cupboards. Panel radiator.
Kitchen/Dining Room: 2.61m x 6.47m (8'7' x 21'3')
Dining Area:
With uPVC double glazed window. Panel radiator. Ceiling light point.
Kitchen Area:
Extensively fitted with a range of wall and base cabinets in a light oak finish with complementary woodblock worktops. Inset enamel sink unit. Space for large range cooker with extractor hood over. Floor-standing oil fired central heating boiler. Internal window and part glazed door to;
Sun Room: 1.54m x 3.58m (5'1' x 11'9')
A bright room overlooking the garden, with French doors opening on to the patio area. UPVC full length windows and two roof windows.
From the kitchen, twin part glazed doors open to the;
Sitting Room: 5.38m (excluding bay window) x 4.47m, narrowing to 2.64m (17'8' x 14'8' x 8'8')
Two interior windows. UPVC double glazed patio doors. UPVC double glazed bay widow with window seat overlooking the garden. Two panel radiators. Six wall light points. Part glazed door to;
Rear Hallway:
UPVC double glazed window. Quarry tiled floor. Door to:
Shower Room:
Provided with a shower cubicle with electric shower fitment, wash basin and w.c. Full wall tiling. Panel radiator. Obscure glazed uPVC double glazed window.
Utility Room:
With wall and base cabinets in a cream finish with timber trim and complementary worktops. Butler's sink and wall mounted taps. Quarry tiled floor. Panel radiator. UPVC double glazed window and part glazed composite entrance door with integrated venetian blind. Ceiling mounted extractor.
From the main hallway, door to;
Bathroom:
Provided with a white suite comprising w.c. Large wash basin and bath. Wall tiling to half height. Tiled floor. UPVC double glazed window. Panel radiator. Wall mounted extractor.
Bedroom Three/Snug: 2.74m x 3.17m (9'0' x 10'5')
Panel radiator. UPVC glazed door with glazed side-panel opening to the rear garden.
From the main hallway, door to;
Connecting Hallway:
UPVC double glazed window. Panel radiator. Exposed roof timber
Bedroom One: 3.98m (maximum to the front of the wardrobes) x 4.11m (13'1' x 13'6')
Provided with a range of fitted wardrobes with sliding mirror-fronted doors. Two uPVC double glazed windows. Exposed roof timbers. Two panel radiators.
Bedroom Two: 3.70m x 2.87m (12'2' x 9'5')
Large random stone fireplace with open fire and timer overmantle and polished slate hearth. Exposed roof timber. Panel radiator. UPVC double glazed window.
External:
The cottage has private gardens to three sides which are not overlooked. Adjacent to the cottage is a gravelled and paved path and paved patio and utility areas. The beds are well stocked with flowers and shrubs and the remaining garden is laid to lawn. There is a detached garage with power and lighting provided.
Directions
From the crossroads in Brynford turn towards the golf course. Continue past the houses and then turn into the track on the right. Follow the track to the left and continue until you see the pedestrian gate for 'Brwyn Cottage' and 'Hafan' on the right. Proceed through the gate and along the footpath to the next gate to Hafan.
Notice
Please note we have not tested any apparatus, fixtures, fittings, or services. Interested parties must undertake their own investigation into the working order of these items. All measurements are approximate and photographs provided for guidance only.
Property info
For more information about this property, please contact
Palmer Estate Agents CH8, CH8 on +44 1352 376948 * (local rate)
Disclaimer
Property descriptions and related information displayed on this page, with the exclusion of Running Costs data, are marketing materials provided by Palmer Estate Agents CH8, and do not constitute property particulars. Please contact Palmer Estate Agents CH8 for full details and further information. The Running Costs data displayed on this page are provided by PrimeLocation to give an indication of potential running costs based on various data sources. PrimeLocation does not warrant or accept any responsibility for the accuracy or completeness of the property descriptions, related information or Running Costs data provided here.









































.png)