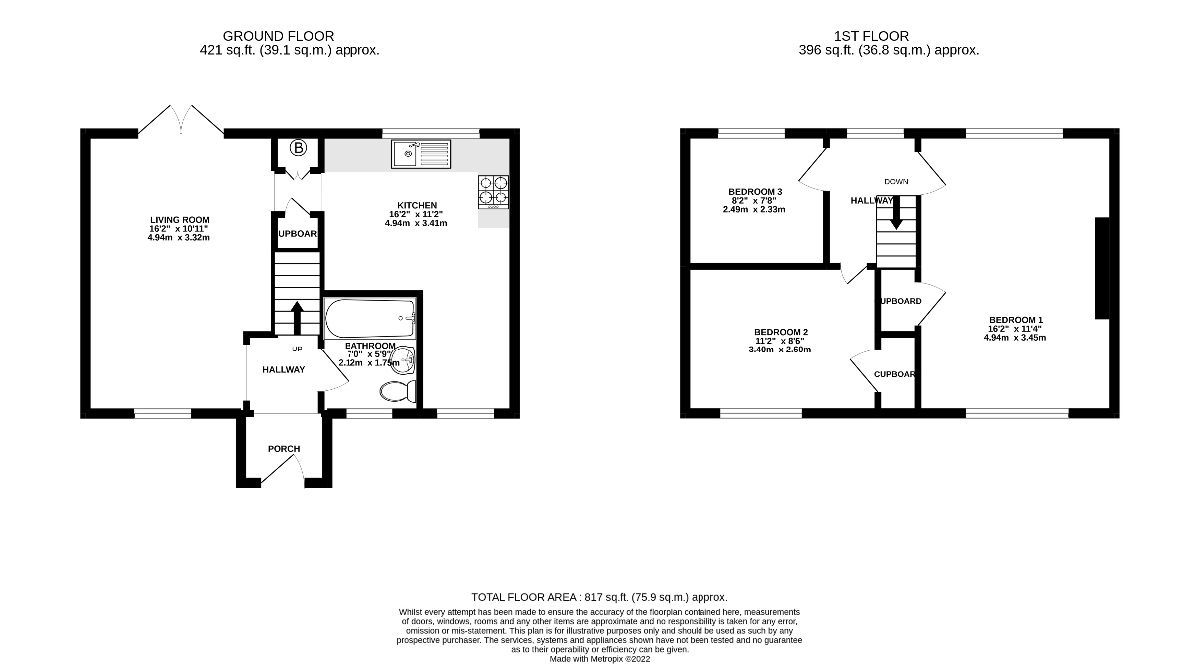Semi-detached house for sale in Furneaux Avenue, West Norwood SE27
* Calls to this number will be recorded for quality, compliance and training purposes.
Property features
- Private garden
- Central heating
- Double glazing
- Three decent sized bedrooms
- Modern kitchen
- Public transport nearby
- Local amenities within walking distance
Property description
The area is filled with local amenities including schools, cafes, a supermarket, a pharmacy and more. Make use of the local parks located in close proximity to boost your healthy lifestyle.(Tivoli park, Streatham Common and Norwood park)
The property has an open plan kitchen/dining room with integrated appliances, separate living room, modern bathroom and three bedrooms on the first floor.
Contact us today for more info.
Hall
Enter hallway, new modern family bathroom to right, stairs to first floor ahead, living room to left.
Bathroom
w: 1.75m x l: 2.13m (w: 5' 9" x l: 7' )
Enter family bathroom from hallway, modern bathroom, bath with mixer taps and over head shower, wash basin with storage unit, WC, wall fixed mirror, wall fixed mirrored towel rack, fully tiled walls and flooring, window to front of property.
Living room
w: 3.33m x l: 4.93m (w: 10' 11" x l: 16' 2")
Enter living room from hallway to living room, windows to front of property, radiator beneath, double doors to garden at rear of the property, chimney breast, wooden flooring.
Kitchen/diner
w: 3.4m x l: 4.93m (w: 11' 2" x l: 16' 2")
Enter from living room, boiler in cupboard to left, under stairs storage to right, new modern kitchen with matching wall and base units, tiled backsplash, stainless steel sink, integrated electric hob with over head extractor fan, integrated oven, integrated fridgefreezer, integrated dishwasher. Dining area with window to front of the property, radiator beneath, tiled floor through kitchen/dining room.
Bedroom 1
w: 3.45m x l: 4.93m (w: 11' 4" x l: 16' 2")
Enter from right first floor landing to double bedroom, windows to front and rear of the property, radiator beneath, built in wardrobe cupboard, chimney breast, new carpet flooring.
Bedroom 2
w: 3.4m x l: 2.59m (w: 11' 2" x l: 8' 6")
Enter from first floor landing to second bedroom, built in wardrobe cupboard, window to front of the property, radiator beneath, new carpet flooring.
Bedroom 3
w: 2.49m x l: 2.34m (w: 8' 2" x l: 7' 8")
Enter left from first floor landing to single bedroom, window to rear of property, radiator beneath, new carpet flooring.
Garden
Gardens at front and rear of property, patio area at rear garden with steps up to shingled garden space.
For more information about this property, please contact
Elderflower Estate Limited, SW17 on +44 20 3641 9534 * (local rate)
Disclaimer
Property descriptions and related information displayed on this page, with the exclusion of Running Costs data, are marketing materials provided by Elderflower Estate Limited, and do not constitute property particulars. Please contact Elderflower Estate Limited for full details and further information. The Running Costs data displayed on this page are provided by PrimeLocation to give an indication of potential running costs based on various data sources. PrimeLocation does not warrant or accept any responsibility for the accuracy or completeness of the property descriptions, related information or Running Costs data provided here.

























.png)
