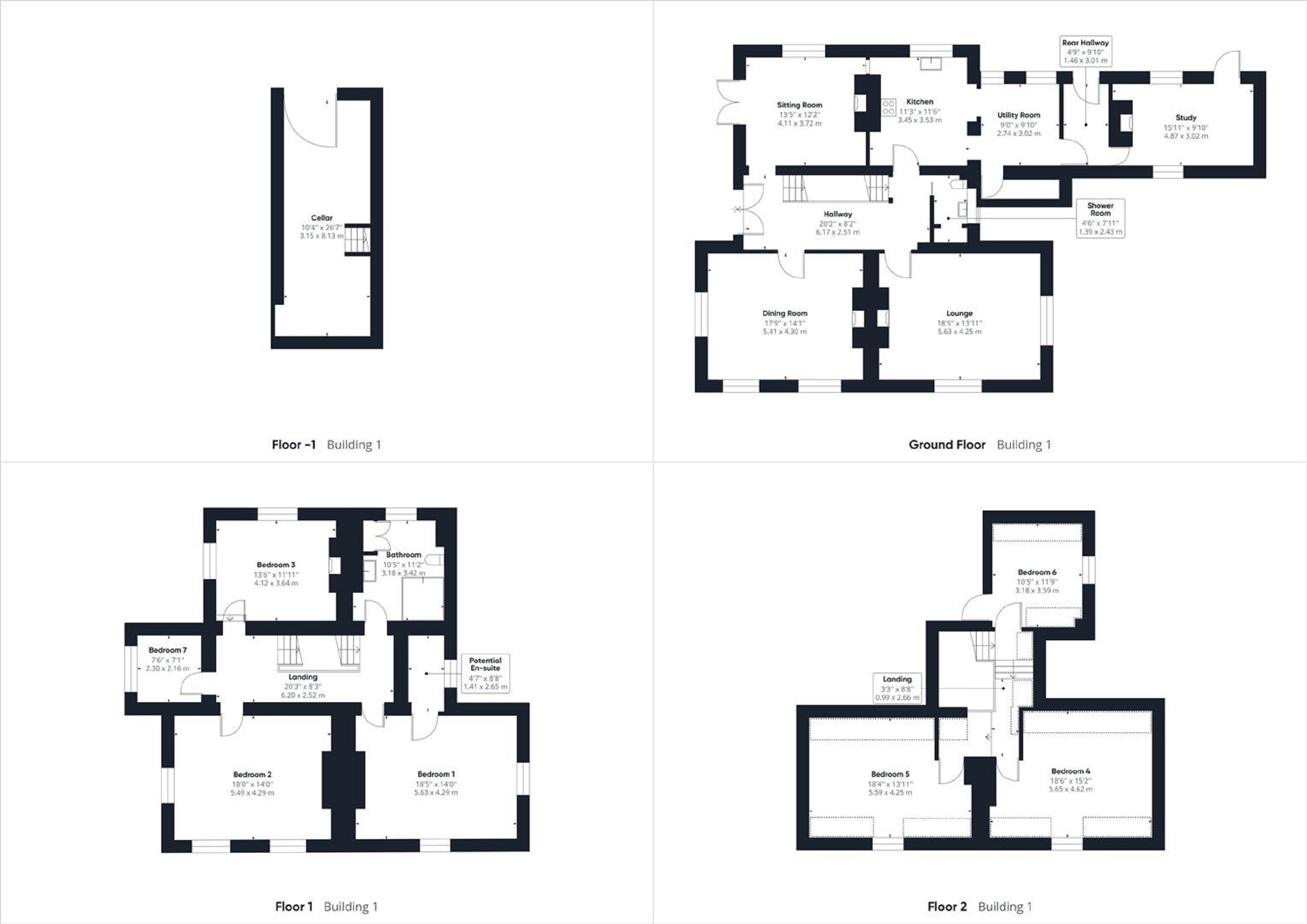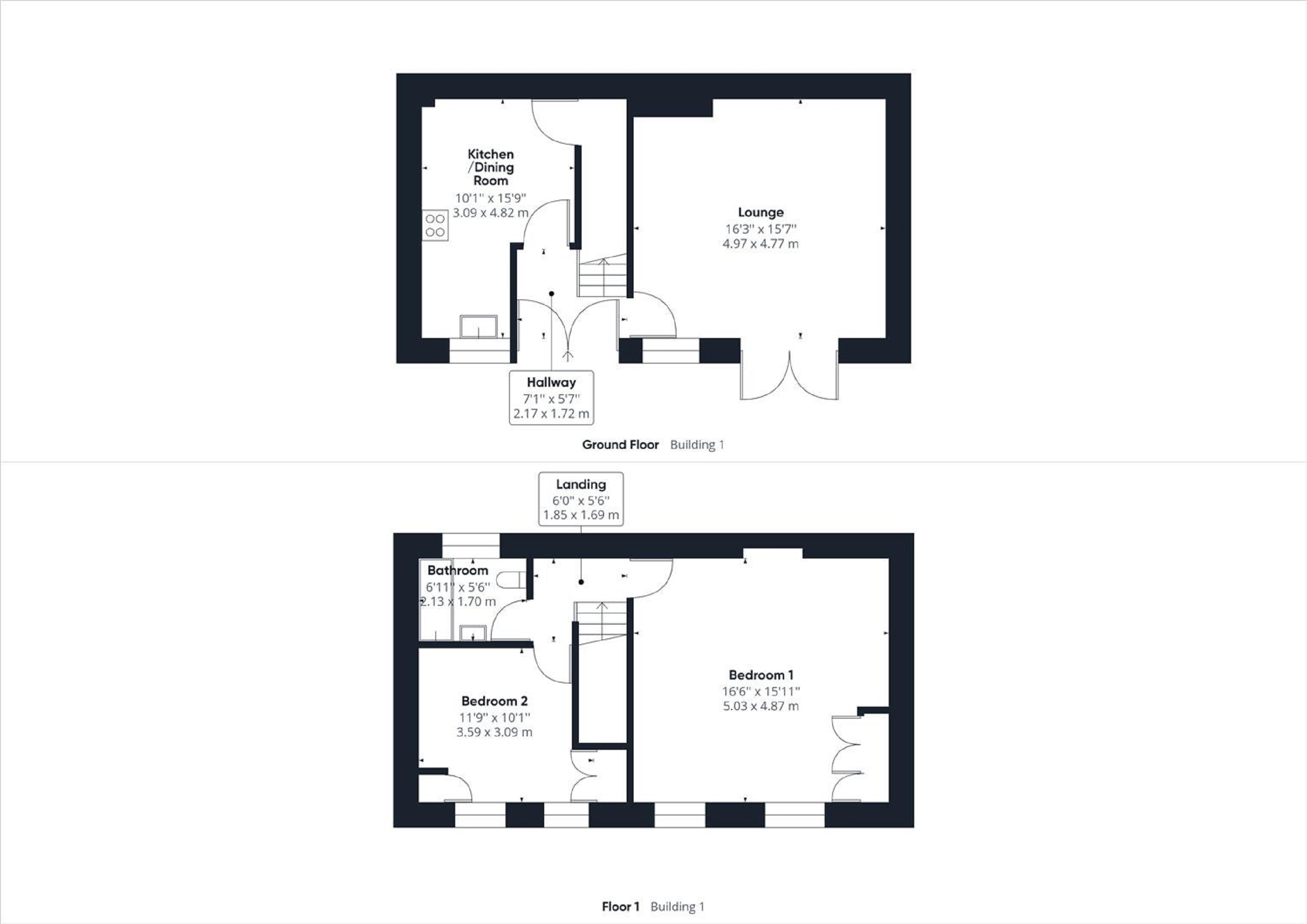Property for sale in Forest Lodge And Coach House, St. Whites Road, Cinderford, Gloucestershire. GL14
* Calls to this number will be recorded for quality, compliance and training purposes.
Property features
- Development opportunity - investment required
- Imposing Forest Lodge with Detached 2 Bed Coach House
- 1.9 acres of Private Woodland Gardens
- Large Garaging-Outbuilding
- In Reach of Major Road and Rail Network
Property description
Forest Lodge is a substantial 19th Century country property with detached coach house and assorted outbuildings. It stands in 1.9 acres of private wooded grounds on the outskirts of town in the heart of the Forest of Dean. The main dwelling and coach house are constructed from local stone and retain much of the original architectural character. Both dwellings require investment and improvement to achieve their full potential. There is potential for further development within the curtilage. The house provides very generous accommodation and is suitable for independent extended family occupation. Alternatively, it is a unique investment and development opportunity. The location is convenient, being in close reach of major road and rail networks. The cities of Gloucester, Bristol and Cardiff are within commuting distance.
Entrance Hall
Living Room
Lounge - 5.63m x 4.25m (18'5" x 13'11") -
Sitting Room
Sitting Room - 4.11m x 3.72m (13'5" x 12'2") -
Dining Room
Dining Room - 5.41m x 4.30m (17'8" x 14'1") -
Kitchen
Kitchen - 3.53m x 3.45m (11'6" x 11'3") -
Utility Room
Utility Room - 3.02m x 2.74m (9'10" x 8'11") -
Rear Hall
Study
Study - 4.87m x 3.02m (15'11" x 9'10") -
Cellar
Cellar - 8.13m x 3.15m (26'8" x 10'4") -
Galleried Landing
Galleried Landing - 6.20m x 2.52m (20'4" x 8'3") -
Bedroom 1
Bedroom One - 5.63m x 4.29m (18'5" x 14'0") -
Potential En-Suite
Potential En-Suite - 2.65m x 1.41m (8'8" x 4'7") -
Bedroom 2
Bedroom Two - 5.49m x 4.29m (18'0" x 14'0") -
Bedroom 3
Bedroom 7
Bedroom Seven - 2.30m x 2.16m (7'6" x 7'1") -
Bathroom
Bathroom - 3.42m x 3.18m (11'2" x 10'5") -
Second Floor Landing
Bedroom 4
Bedroom Four - 5.65m x 4.62m (18'6" x 15'1") -
Bedroom 5
Bedroom Five - 5.59m x 4.25m (18'4" x 13'11") -
Bedroom 6
Bedroom Six - 3.59m x 3.18m (11'9" x 10'5") -
Coach House
Hallway
Sitting Room-Dining Area
Lounge - 4.97m x 4.77m (16'3" x 15'7") -
Kitchen Breakfast Room
Kitchen/Dining Room - 4.82m x 3.09m (15'9" x 10'1") -
Landing
Bedroom 1
Bedroom One - 5.03m x 4.87m (16'6" x 15'11") -
Bedroom 2
Bedroom Two - 3.59m x 3.09m (11'9" x 10'1") -
Bathroom
Bathroom - 2.13m x 1.70m (6'11" x 5'6") -
Outside
Access to the property is off St Whites Road on the eastern edge of Cinderford Town. Enter through iron gates. A long winding drive leads through private wooded grounds to the turning circle in front of the house. The coach house is off to the left with under-cover storage and garaging attached. The property boasts a variety of beautiful mature trees, some being subject to TPOs (Tree Preservation Orders). The open woodland of the Forest of Dean is on the doorstep.
Directions
From Littledean Hill Road above Cinderford, proceed downhill on St Whites Road (B4226) for just over half a mile. Pass the turning to Buckshaft Road on the left. The drive leading to the property is on the left hand side a little further on.
Property info
For more information about this property, please contact
Ferrino & Partners, GL15 on +44 1594 447897 * (local rate)
Disclaimer
Property descriptions and related information displayed on this page, with the exclusion of Running Costs data, are marketing materials provided by Ferrino & Partners, and do not constitute property particulars. Please contact Ferrino & Partners for full details and further information. The Running Costs data displayed on this page are provided by PrimeLocation to give an indication of potential running costs based on various data sources. PrimeLocation does not warrant or accept any responsibility for the accuracy or completeness of the property descriptions, related information or Running Costs data provided here.
































.gif)
