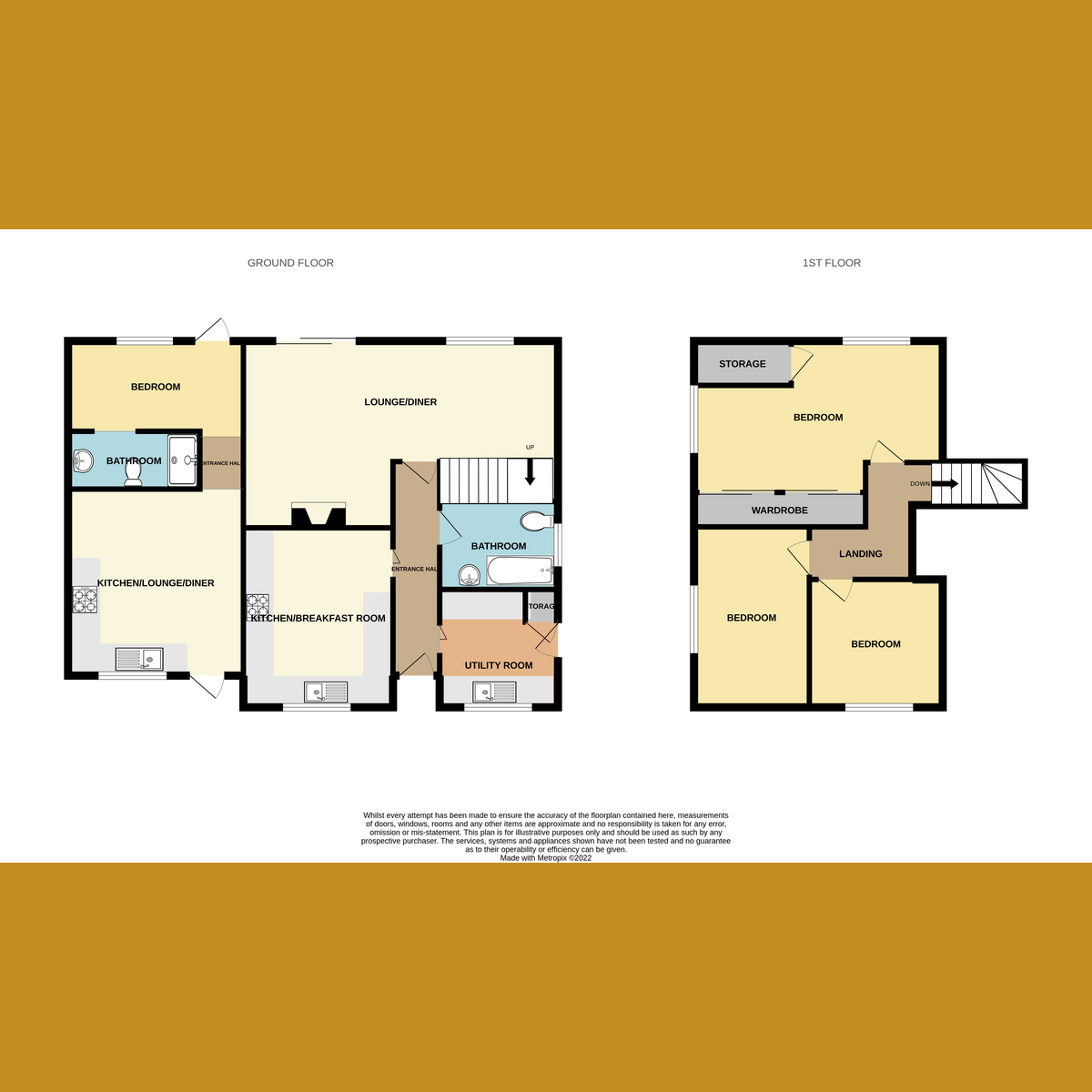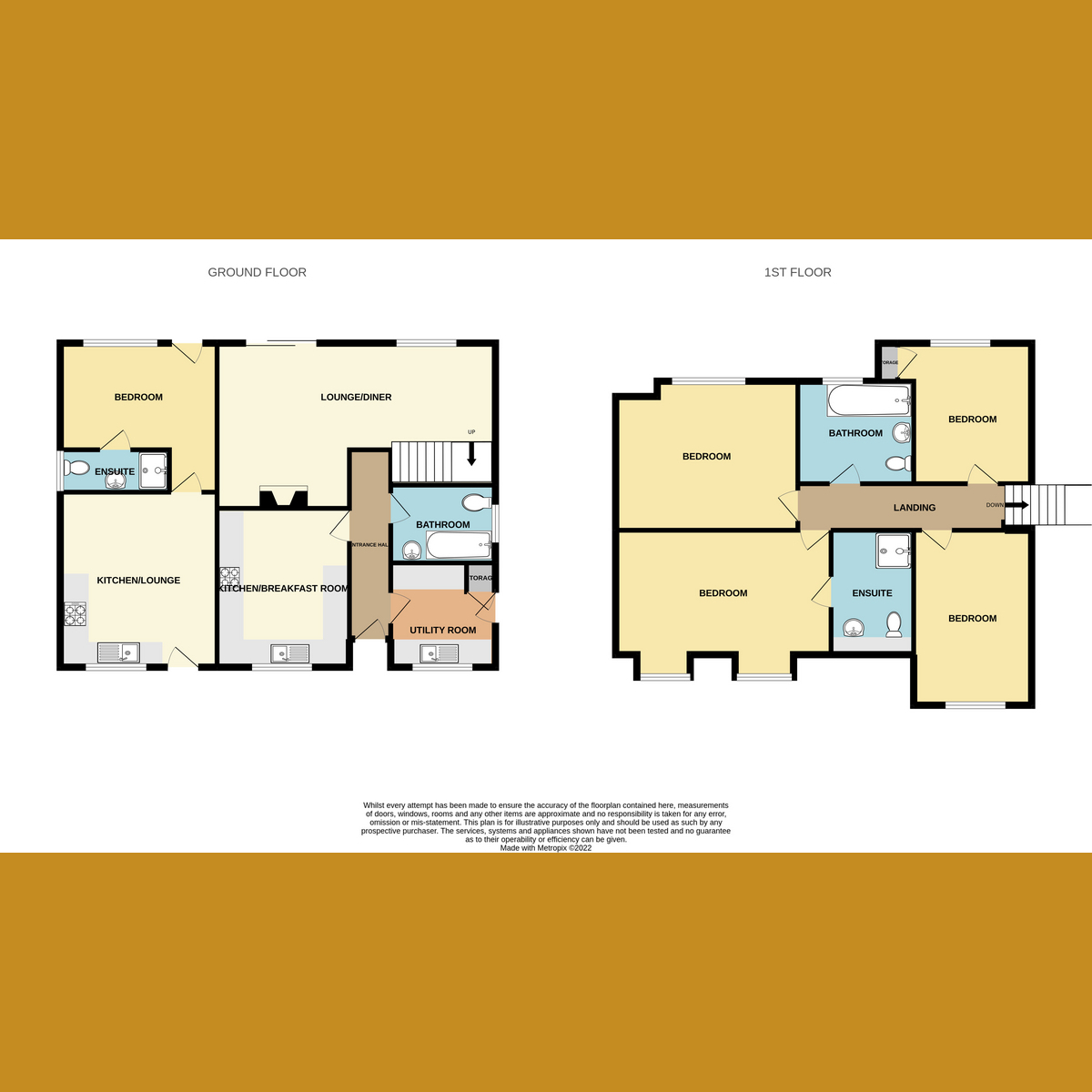Detached house for sale in Bay Close, Canvey Island SS8
* Calls to this number will be recorded for quality, compliance and training purposes.
Property features
- Detached Family Home
- Three Bedrooms
- Annex With Separate Bedroom
- Fitted Kitchen
- Off Street Parking
- Stone Throw From Canvey Seafront
- 9 Minute Drive From Benfleet Station
- 5 Minute Drive From Canvey Highstreet
- 7 Minute Drive From Castlepoint Golf Course
- Schools In Catchment Canvey Junior School, Leigh Beck Junior School, Castle View Secondary School
Property description
This lovely detached property is the perfect purchase for a family needing extra space with a fitted kitchen, spacious open plan lounge/ diner, a three piece suite bathroom, a utility room for extra appliances, three bedrooms, as well as an annex with a fitted kitchen, decent sized bedroom and en-suite. The exterior offers off street parking for multiple vehicles to the front and a spacious rear garden with room for having friends and family over in summer months and a summer house with power.
Amenities local to this property include a stone's throw from Canvey seafront allowing all the family a fun day out by the beach, a 9 minute drive from Benfleet train station where you can catch the C2C into London Fenchurch Street, a 5 minute drive from Canvey high street where you can enjoy a variety of shops, restaurants and bars, a 7 minute drive from Castlepoint golf course where you can enjoy a round of golf to unwind. Schools in catchment to this property include Canvey Junior school, Leigh Beck Junior school, Castle View Secondary school.
Council Tax Band – C
Tenure – Freehold
Entrance Hall (3'5" x 15'3", 1.04m x 4.65m)
Entrance door into hallway comprising pendant lighting, carpeted flooring, doors to:
Utility Room (8'9" x 9'2", 2.67m x 2.79m)
Range of wall and base units with laminate work surfaces above incorporating stainless steel sink and drainer unit, space for washing machine and tumble dryer, wall mounted boiler, double glazed window to front, side access door to side of property, smooth ceiling with pendant lighting, partially tiled walls, vinyl flooring
Kitchen (10'8" x 13'9", 3.25m x 4.19m)
Range of wall and base level units with laminate work surfaces above incorporating stainless steel sink and drainer with mixer tap, integrated oven and grill, integrated gas hob with splash back behind, integrated fridge and freezer, space for washing machine, double glazed window to front, door leading to front of property, coved cornicing to ceiling with pendant lighting, vinyl flooring
Bathroom (8'8" x 5'0", 2.64m x 1.52m)
Three piece suite comprising panelled bath with power shower handheld attachment, wash hand basin with mixer tap, low level w/c, heated towel rail, extractor fan, double glazed obscure window to side, fixed ceiling light, tiled walls, vinyl flooring
Lounge/Diner (23'0" x 13'7", 7.01m x 4.14m)
Double glazed windows to rear, double glazed French doors to rear, coved cornicing to ceiling with pendant lighting, stairs leading to first floor landing, carpeted flooring
First Floor Landing
Pendant lighting, laminate flooring, doors to:
Bedroom One (10'0" x 15'0", 3.05m x 4.57m)
Two double glazed windows to rear and side, panelled ceiling with fan lighting, built in storage, radiator, laminate flooring
Bedroom Two (11'5" x 8'0", 3.48m x 2.44m)
Double glazed window to side, coved cornicing to ceiling with pendant lighting, radiator, carpeted flooring
Bedroom Three (13'0" x 7'0", 3.96m x 2.13m)
Double glazed window to front, pendant lighting, radiator, carpeted flooring
Self Contained Annex Entrance
Entrance door into:
Kitchen/ Lounge/ Dining Room
Range of wall and base level units with laminate work surfaces above incorporating stainless steel sink and drainer with mixer tap, integrated oven with hob and fitted extract fan above, space for washing machine under counter, double glazed window to front, smooth ceiling with fitted spotlights, tiled splash back, laminate flooring to kitchen, carpeted flooring to rest of the room, doors to:
Bedroom
Double glazed window to rear, double glazed obscure door to rear leading to rear garden, smooth ceiling with fitted spotlights, carpeted flooring
En-Suite
Three piece suite comprising walk in shower, wash hand basin, low level w/c, double glazed obscure window, fan lighting, no flooring underlay exposed
Rear Garden
Commencing with concrete patio seating area, paved walkway through the middle of garden, two sheds to rear with power, summer house to rear with power
Front Garden
Slab paved pathway leading to front entrance door, block paved driveway providing ample off-street parking for two vehicles, remainder laid to lawn, mature shrubs to front
Property info
For more information about this property, please contact
Gilbert & Rose, SS9 on +44 1702 787437 * (local rate)
Disclaimer
Property descriptions and related information displayed on this page, with the exclusion of Running Costs data, are marketing materials provided by Gilbert & Rose, and do not constitute property particulars. Please contact Gilbert & Rose for full details and further information. The Running Costs data displayed on this page are provided by PrimeLocation to give an indication of potential running costs based on various data sources. PrimeLocation does not warrant or accept any responsibility for the accuracy or completeness of the property descriptions, related information or Running Costs data provided here.

































.png)
