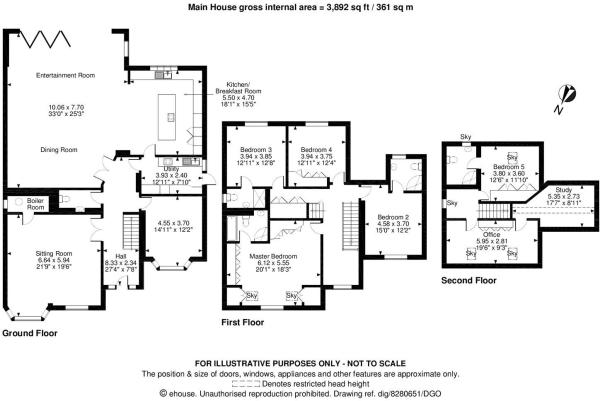Detached house for sale in One Pin Lane, Farnham Common, Slough SL2
* Calls to this number will be recorded for quality, compliance and training purposes.
Property features
- Executive home
- Five bedroom
- Five bathroom
- Three large receptions
- Modern fitted kitchen
- Utility
- Gated entrance
- Parking for several vehicles
- Village location
Property description
Stunning
Completed to a high standard we are pleased to offer to the market this spacious detached family home nestled in Farnham Common. The property benefits from five bedrooms all with en-suite, three receptions, family garden with planning for an outbuilding all set in a gated entrance for several vehicles
Farnham Common is ideally situated for both commuting and family life, being close to the M40 motorway with subsequent link to the M25 and the M4. Main line rail services are close at hand from Slough (to Paddington), Gerrards Cross and Beaconsfield (to Marylebone).Farnham Common village has a good range of shops and services with Windsor, Beaconsfield and Uxbridge all within easy driving distance, providing a more comprehensive range of shopping and recreational facilities. A short distance is Burnham Beeches, 540 acres of protected woodland. Buckinghamshire is renowned for its choice and standard of schooling.
Details stunning
Completed to a high standard we are pleased to offer to the market this spacious detached family home nestled in Farnham Common set within a gated entrance. The property benefits from five bedrooms all with en-suite, three receptions, modern spec fitted kitchen, utility room, large office and additional study, family garden with planning for an outbuilding all set in a gated entrance for several vehicles.
Viewing highly recommended
being sold with no onward chain
Entrance hall 27' 4" x 7' 8" (8.33m x 2.34m) Oak doors leading into a large entrance hall with Greek marble under floor heating, sculptured ceiling with bespoke lighting and doors to rooms
sitting room 21' 9" x 19' 6" (6.63m x 5.94m) This spacious reception holds a broad usage as a sitting room, family room, office. Greek marble tiles with under floor heating a sculptured ceiling dual front aspect Windows aspect f
entertainment room 33' x 25' 3" (10.06m x 7.7m) Jewel on this floor is the vast reception room with bi folding doors & Orangies leading to a private patio and newly laid lawn. TV Integrated into this reception room is a projector and retractable screen with superb surround sound. Continuation of the Greek under floor tiling.
Kitchen Modern high spec kitchen with ample storage and modern integrated appliances, central island with a hob fitted and a down draft extractor, orangerie and a rear aspect window overlooking the rear garden, door leading to
utility room 12' 11" x 7' 10" (3.94m x 2.39m) Multi use kitchen and utility benefiting from a gas hob with extractor over, fitted oven, plumbing for washing machine, American style fridge freezer, sink with mixer over, selection of base and eye level units and a side aspect door.
W.C Comprising of a W, C with tiled flooring and wall mounted wash basin built within a vanity unit
landing Carpeted staircase leading to a galleried landing with glass balustrades a front aspect window and doors to rooms
reception room 14' 11" x 12' 2" (4.55m x 3.71m) Large reception room with Greek tiles and under floor heating, front aspect double glazed window.
Bedroom 20' 1" x 18' 3" (6.12m x 5.56m) Master bedroom offering carpeted flooring a front aspect double glazed window and door to
en suite Large Four piece en suite comprising of a bath, low level W.C wash basin built within a vanity unit, quadrant shower cubicle, fully tiled walls and flooring
bedroom 15' x 12' 2" (4.57m x 3.71m) Bespoke wardrobe suite, carpeted flooring and a rear aspect double glazed window
en suite Large en suite comprising of a quadrant shower cubicle, W.C and a wash basin, tiled flooring and walls with a rear aspect double glazed window
bedroom 12' 11" x 12' 8" (3.94m x 3.86m) Large double bedroom with carpeted flooring a rear aspect double glazed window and a bespoke wardrobe suite door to
en suite Three piece suite comprising of a Shower cubicle, wash basin, W.C tiled walls and flooring
bedroom 12' 11" x 12' 4" (3.94m x 3.76m) Carpeted flooring a large bespoke fitted wardrobe suite a rear aspect double glazed window
en suite Quadrant shower cubicle, W.C wash basin tiled flooring and walls
landing Carpeted staircase leading to a landing with doors to rooms
bedroom 12' 8" x 11' 10" (3.86m x 3.61m) Double bedroom with a rear aspect double glazed window, carpeted flooring and a fitted wardrobe suite
en suite Comprising of a shower cubicle, W.C wash basin tiled flooring and walls
office 19' 6" x 9' 3" (5.94m x 2.82m) Ideal base for the work from home person a large worktop fitted power circuits dual aspect windows, laminated flooring
study 17' 7" x 8' 11" (5.36m x 2.72m) Large study or playroom located from the Office
garden Enclosed maintained south aspect garden with a broad selection of plants to the border, laid to lawn and a large patio with out tap and power
Property info
For more information about this property, please contact
S J Homes, SL3 on +44 1753 903861 * (local rate)
Disclaimer
Property descriptions and related information displayed on this page, with the exclusion of Running Costs data, are marketing materials provided by S J Homes, and do not constitute property particulars. Please contact S J Homes for full details and further information. The Running Costs data displayed on this page are provided by PrimeLocation to give an indication of potential running costs based on various data sources. PrimeLocation does not warrant or accept any responsibility for the accuracy or completeness of the property descriptions, related information or Running Costs data provided here.

































.png)