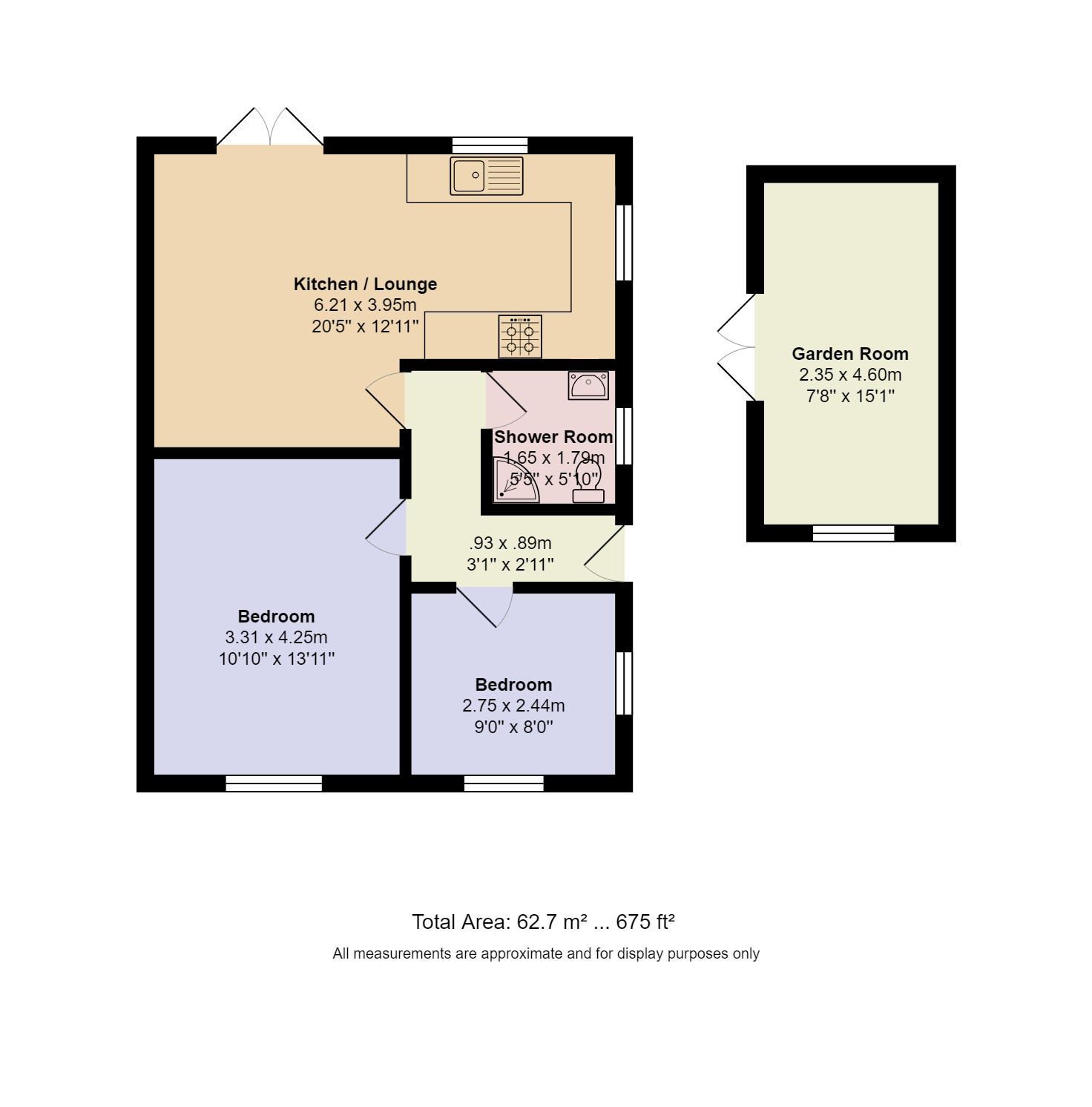Bungalow for sale in Ashton Close, Ashton On Ribble, Preston PR2
* Calls to this number will be recorded for quality, compliance and training purposes.
Property description
Walk down the paved driveway and stoned garden to this property, and what awaits you when you walk through the front door is a simply beautifully presented and ready to move into home that just about has it all.
The beautiful kitchen comes complete with an arrangement of base and wall units that are complemented with contrasting worktops over and of course those all-important integral appliances. The room has been opened up into the dining living area to create a fantastic social and yet practical living area to the home, flooded with light thanks to the French doors to the garden. The two generous bedrooms, which both benefit from good wardrobes space. The bathroom is fitted with a white three-piece suite and fully tiled walls.
Outside, the nature of this plot means that you have a gravelled front garden that can be used as extra parking. The driveway to the side allows for ample off-road parking and leads to a summer house that is insulated and has electric. The garden is low maintenance with raised decking seating area making a private area to enjoy the peaceful surroundings. This property will surprise you in just how versatile it is, but dont just take our word for it, book a viewing and take a look yourself. This home is economical to run and the current owners would be happy to sell fully furnished
Disclaimer:These particulars, whilst believed to be correct, do not form any part of an offer or contract. Intending purchasers should not rely on them as statements or representation of fact. No person in this firm's employment has the authority to make or give any representation or warranty in respect of the property. All measurements quoted are approximate. Although these particulars are thought to be materially correct their accuracy cannot be guaranteed and they do not form part of any contract.
Hallway
Ceiling light point, double glazed front door, Drimaster Eco, radiator and loft access.
Lounge (6.21m x 3.95m)
Ceiling light point, radiator, double glazed French doors and tiled floor.
Kitchen (6.21m x 3.95m)
Spotlights, double glazed window, wall and base units with complimentary worksurface, integrated electric oven, gas hob, sink with drainer, space for fridge freezer, tiled floor and tile splashback.
Bedroom One (4.25m x 3.31m)
Ceiling light point, double glazed window and radiator.
Bedroom Two (2.75m x 2.44m)
Ceiling light point, two double glazed windows and radiator.
Bathroom (1.79m x 1.65m)
Ceiling light point, double glazed window, heated towel rail, hand wash basin, WC, shower cubicle, tiled walls and tiled floor.
Property info
For more information about this property, please contact
Dewhurst Homes, PR2 on +44 1772 298246 * (local rate)
Disclaimer
Property descriptions and related information displayed on this page, with the exclusion of Running Costs data, are marketing materials provided by Dewhurst Homes, and do not constitute property particulars. Please contact Dewhurst Homes for full details and further information. The Running Costs data displayed on this page are provided by PrimeLocation to give an indication of potential running costs based on various data sources. PrimeLocation does not warrant or accept any responsibility for the accuracy or completeness of the property descriptions, related information or Running Costs data provided here.
























.png)
