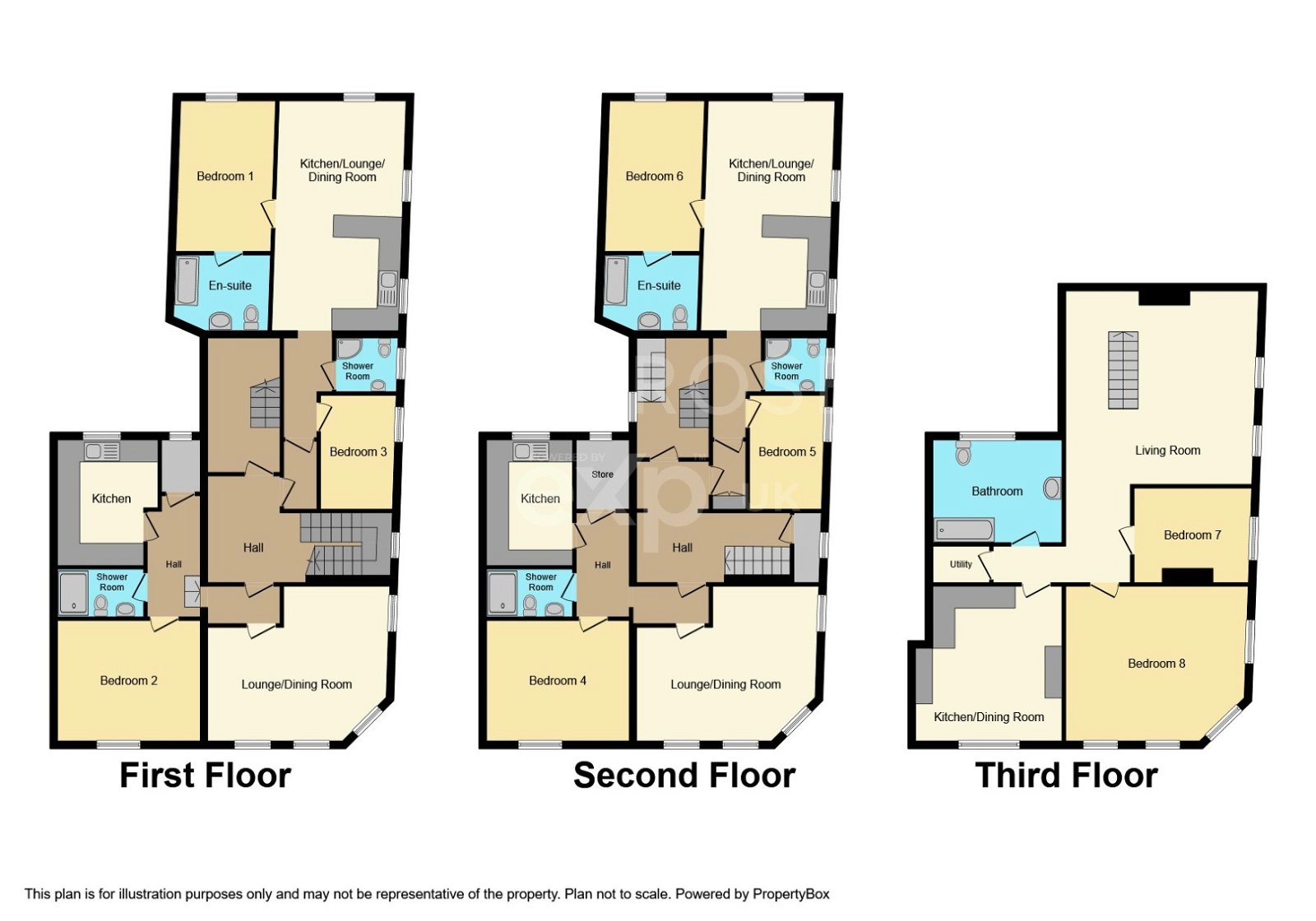Block of flats for sale in Lowther Street, Whitehaven CA28
* Calls to this number will be recorded for quality, compliance and training purposes.
Property features
- Planning application 4/22/2293/0F1
- Potential net yield 10%
- Unique investment opportunity
- Potential rental income £3,750 pcm
- Prime location in the town centre
- Close to Whitehaven Historic Harbour
- Easy access to the Lake District National Park
- Fully renovated two bedroom top floor apartment with views of the Harbour
- Quote Ref: IR0425
- Leasehold 997 years remaining
Property description
A unique investment opportunity to acquire a three storey building with planning permission to convert the first floor and second floor from former offices into four residential apartments. X2 one bedroom apartments and x2 two bedroom apartments with en-suites, the third floor has a fully renovated two bedroomed apartment with a lounge, kitchen/diner, utility room and a bathroom. The building is situated in a prime location in the town centre, just a stone's throw away from Whitehaven Historic Harbour. With all the local amenities the town has to offer on your doorstep and providing easy access to the Lake District National Park this is an ideal investment property, offering a fantastic return on investment . Call now to arrange a viewing, quoting reference IR0425.
Ground Floor
Entrance Hallway
Fitted with a timber framed door to the front elevation, intercom system and stairs leading to first floor.
First Floor
Fitted with timber framed doors, timber framed sash windows to the front and side elevation, radiators, staircase leading up into the second floor offices, WC and storage cupboard and a separate staircase leading up into the second floor with a timber framed door to the top floor apartment.
Second Floor
Fitted with timber framed doors leading to offices, WC and storage cupboard, timber framed sash windows to the front and side elevation and radiators.
Third Floor
Top Floor Apartment
Entrance Hallway
Fitted with a timber framed door into the entrance hallway with stairs leading up to the lounge.
Lounge
A spacious and airy lounge fitted with two timber framed sash windows to the front elevation, two uPVC double glazed windows with obscure glass to the rear elevation, two Velux windows, exposed wooden beams, three radiators, LED spotlights, timber framed doors to bedrooms one and two, kitchen/diner, utility room and bathroom, intercom system and a television point.
Kitchen/Diner
A contemporary kitchen fitted with a complimentary range of base and eye level units with work surfaces over, tiled splash backs, stainless steel sink with mixer tap and drainer unit. Integrated four ring induction hob with oven below and extractor fan over, integrated dishwasher, washer/dryer and fridge/freezer unit. Timber framed sash windows to the side elevation, exposed wooden beams, smoke alarm and two radiators.
Utility Room
Fitted with base units with work surfaces over, wall mounted gas boiler, plumbed for a washing machine and space for a tumble dryer.
Bedroom One
A good size master bedroom fitted with two timber framed sash windows to the front elevation, two timber framed sash windows to the side elevation, LED spotlights, exposed wooden beams and two radiators.
Bedroom Two
A double bedroom fitted with a timber framed sash window to the front elevation, LED spotlights, exposed wooden beams, television point and a radiator.
Bathroom
A modern fitted three piece suite comprising of bath with shower overhead, low level WC, wash hand basin, wall mounted cabinets, heated towel rail, extractor fan, LED spotlights and a uPVC double glazed window with obscure glass to the side elevation.
Tenure
Leasehold 997 years remaining.
Property info
For more information about this property, please contact
eXp World UK, WC2N on +44 1462 228653 * (local rate)
Disclaimer
Property descriptions and related information displayed on this page, with the exclusion of Running Costs data, are marketing materials provided by eXp World UK, and do not constitute property particulars. Please contact eXp World UK for full details and further information. The Running Costs data displayed on this page are provided by PrimeLocation to give an indication of potential running costs based on various data sources. PrimeLocation does not warrant or accept any responsibility for the accuracy or completeness of the property descriptions, related information or Running Costs data provided here.
















.png)
