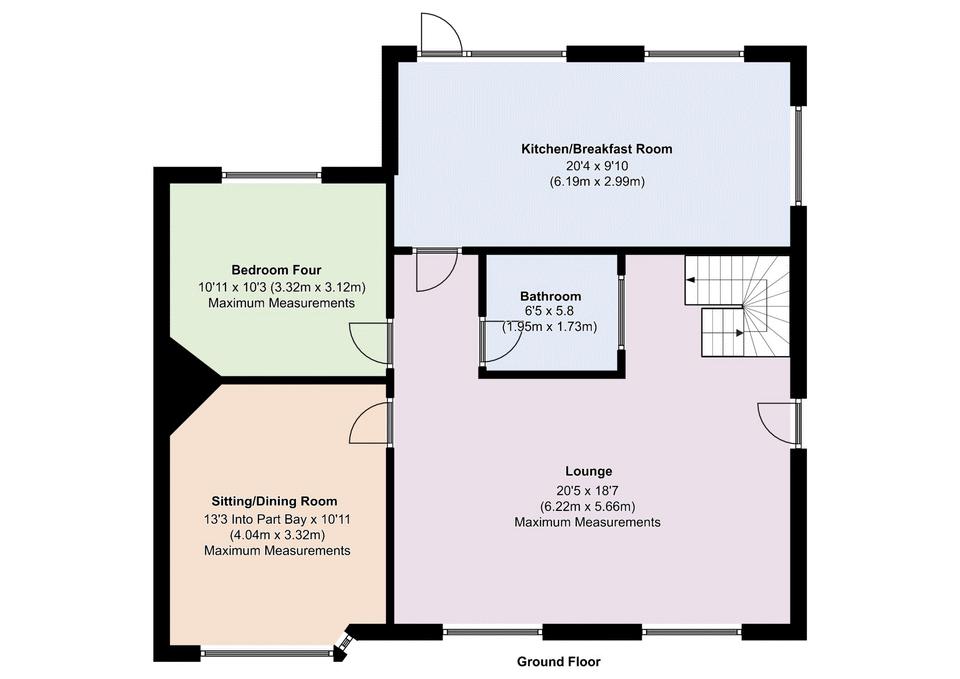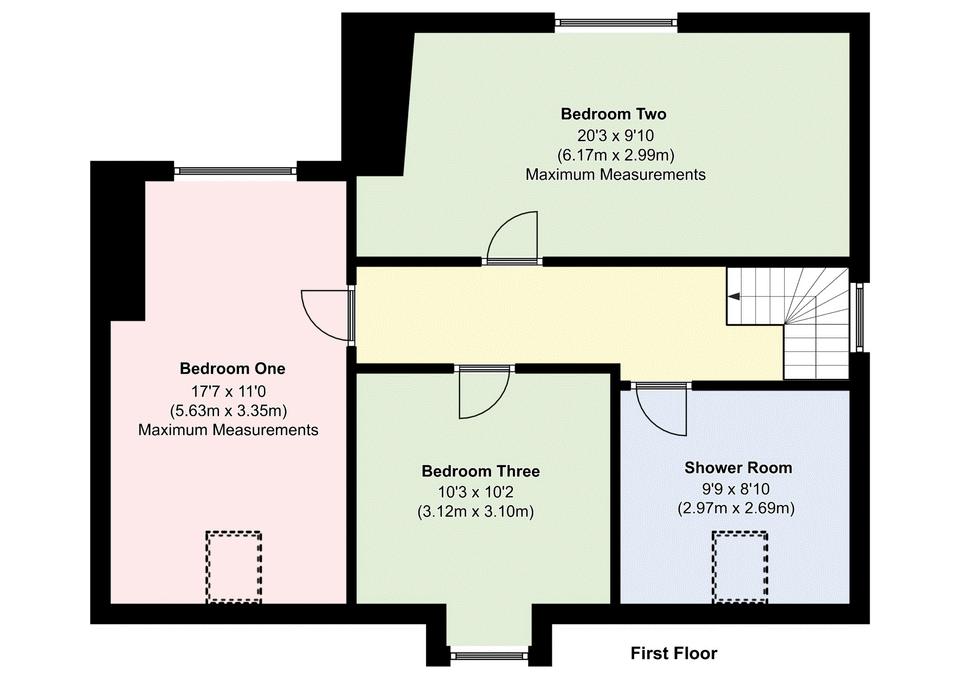Semi-detached house for sale in Portobello Grove, Fareham PO16
* Calls to this number will be recorded for quality, compliance and training purposes.
Property features
- Four Double Bedrooms
- Lounge
- Sitting/Dining Room
- Modern Kitchen/Breakfast Room
- Ground Floor Bathroom
- First Floor Shower Room
- Gas Central Heating
- UPVC Double Glazed Windows
- Ample Off Street Parking
- Low Maintenance Enclosed Rear Garden
Property description
An extended family home offering approximately 1560 square foot of flexible living accommodation with views towards Portsmouth Harbour which has undergone a programme of refurbishment offering: Four double bedrooms, bathroom and separate shower room, a generous lounge, additional sitting/dining room, modern kitchen/breakfast room and an enclosed low maintenance garden.
The Accommodation Comprises:-
UPVC covered entrance with part double glazed composite front door into:
Lounge:- (20' 5'' x 18' 7'' (6.22m x 5.66m) Maximum Measurements)
Twin UPVC double glazed windows to front elevation with fitted blinds, return staircase leading to the first floor with under stairs storage area, three radiators, further contemporary vertical radiator, wood effect laminate flooring, cupboard housing metres and flat ceiling. Doors to:
Sitting/Dining Room:- (13' 3'' Into Part Bay x 10' 11'' (4.04m x 3.32m) Maximum Measurements)
UPVC double glazed part bay window to front elevation with fitted blinds and views towards Portsmouth Harbour, two radiators, TV aerial point, air conditioning unit and coving to flat ceiling.
Kitchen/Breakfast Room:- (20' 4'' x 9' 10'' (6.19m x 2.99m))
Dual aspect room with UPVC double glazed windows to side and rear elevations overlooking the garden, fitted with an extensive range of base, eye and larder style soft close units with underlighting to wall units, compressed laminate worktops, single bowl ceramic sink unit with an extendable mixer tap and waterproof splash backs, integrated washing machine and dishwasher, built-in fridge/freezer, built-in twin ovens, induction hob with extractor canopy over above, radiator, space for table and chairs, wall mounted gas central heating boiler, wood effect laminate flooring, flat ceiling and UPVC double glazed door leading to the garden.
Bedroom Four:- (10' 11'' x 10' 3'' (3.32m x 3.12m) Maximum Measurements)
UPVC double glazed window to rear elevation overlooking the garden, radiator, wood effect laminate flooring and flat ceiling.
Bathroom:- (6' 5'' x 5' 8'' (1.95m x 1.73m))
Glazed window, suite comprising: Panelled bath with mixer tap and handheld shower attachment, pedestal wash hand basin with mixer tap, close coupled WC, tiled walls, radiator, tiled flooring, extractor fan and flat ceiling.
First Floor Landing:-
UPVC double glazed window to side elevation, flat and part sloping ceilings. Door to:
Bedroom One:- (17' 7'' x 11' 0'' (5.36m x 3.35m) Maximum Measurements)
Dual aspect room with UPVC double glazed window to rear elevation with fitted blind and overlooking the garden, further double glazed Velux window to front elevation with views towards Portsmouth Harbour, radiator, flat and part sloping ceilings, air conditioning unit, wood effect laminate flooring and sliding door to eaves storage.
Bedroom Two:- (20' 3'' x 9' 10'' (6.17m x 2.99m) Maximum Measurements)
UPVC double glazed window to rear elevation overlooking the garden with fitted blind, flat and part sloping ceiling, two radiators and wood effect laminate flooring.
Bedroom Three:- (10' 3'' x 10' 2'' (3.12m x 3.10m))
UPVC double glazed window to front elevation with views towards Portsmouth Harbour, flat and part sloping ceiling, wood effect laminate flooring and radiator.
Shower Room:- (9' 9'' x 8' 10'' (2.97m x 2.69m))
Double glazed Velux window to front elevation with views towards Portsmouth Harbour, suite comprising: Corner shower cubicle with massage jets, rainwater shower and handheld shower attachment, lighting and radio, WC with concealed cistern, wash hand basin inset vanity unit with mixer tap, mirror and lighting above, two ladder style heated towel rails, part tiled walls, flat and part sloping ceiling with spotlighting inset, access to eaves storage and extractor fan.
Outside:-
Ample off street parking. Side pedestrian access with wrought iron gates leads to:
Rear Garden:-
Enclosed, sandstone patio with space for table and chairs for socialising and entertaining purposes, Astroturf lawn section, hot and cold outside water taps, outside lighting, shrub borders, raised terrace with views towards Portsmouth Harbour and shed with UPVC double glazed windows, UPVC double glazed door and power connected.
Property info
For more information about this property, please contact
Fenwicks, PO16 on +44 23 9233 3543 * (local rate)
Disclaimer
Property descriptions and related information displayed on this page, with the exclusion of Running Costs data, are marketing materials provided by Fenwicks, and do not constitute property particulars. Please contact Fenwicks for full details and further information. The Running Costs data displayed on this page are provided by PrimeLocation to give an indication of potential running costs based on various data sources. PrimeLocation does not warrant or accept any responsibility for the accuracy or completeness of the property descriptions, related information or Running Costs data provided here.




































.png)
