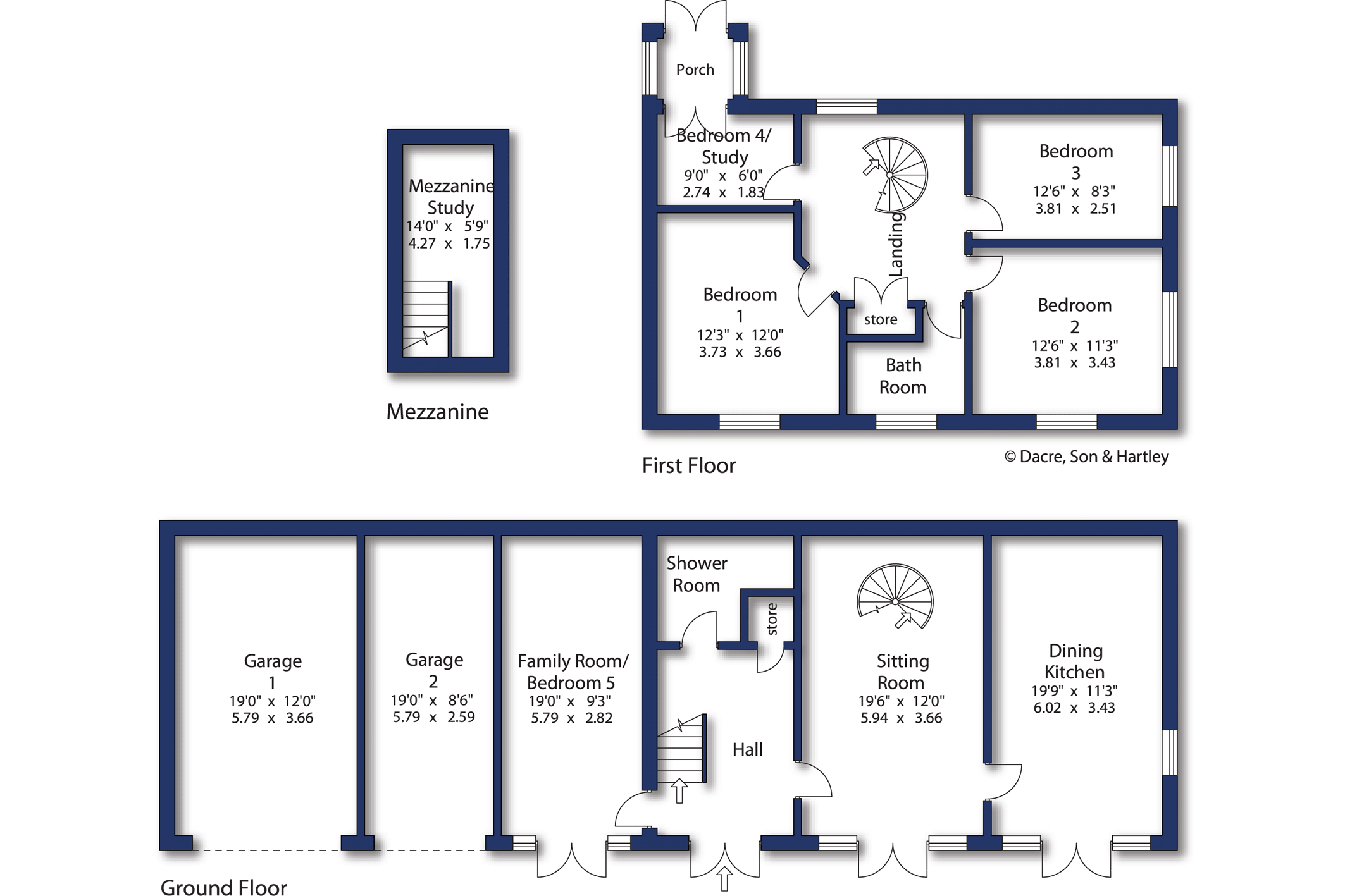Semi-detached house for sale in Holly Court, Bewerley, Harrogate, North Yorkshire HG3
* Calls to this number will be recorded for quality, compliance and training purposes.
Property features
- Imaginative period conversion
- Prime village setting
- Two superb reception rooms
- Eye catching bespoke dining kitchen
- Four/five family bedrooms
- Bathroom plus shower room
- Two integral garages/ workshops
- Private lawned gardens
Property description
A stunning three/four bedroom period home which has been cleverly converted from the former coach house of Bewerley Hall with delightful gardens, parking and garaging in a peaceful, rural setting close to the centre of Pateley Bridge.
An exceptional and individual property which has been skilfully converted whilst preserving the building's period charm.
Holly Court is a courtyard of just five properties which were formerly the stable block and coach houses to Bewerley Hall. The property has been lovingly restored to incorporate the impressive arched coach houses into spacious accommodation which benefits from gas fired heating including separately zoned under floor heating to the ground floor.
There are three light and airy rooms on the lower level, each with French doors onto the garden, fantastic vaulted ceilings and exposed sandstone features now providing a reception hall with a shower room with a cleverly designed mezzanine study area above, an impressive sitting room with feature spiral staircase and a separate snug/occasional fifth bedroom.
A high-quality farmhouse-style fitted dining kitchen boasts beautiful sandstone features, extensive worksurfaces and cabinets along with integrated dishwasher, Belfast sink, fridge/freezer and Cookmaster range cooker.
A light and spacious landing leads to the bedrooms, three of which are double sized and the fourth bedroom is flexible with doors leading to an upper level communal courtyard. Finally, there is a stunning bathroom with a stylish suite including roll top bath.
There is ample private gravelled parking for a number of vehicles to the front of two vaulted ceiling garages/workshops which offer additional development potential (subject to consents).
Through the gate is a large south facing walled garden bordered with mature hedges. There is a large stone patio and landscaped flowerbeds with moorland views.
Between the house and gardens is a right of way ( vehicular and pedestrian) for neighbouring properties to access the rear of Holly Court. A copy of the title deeds is available at our local office for inspection .
At the end of the lawn is a smaller, enclosed garden, ideal for chickens, with a garden shed. There is also a characterful and sheltered courtyard, that is accessed at first floor level through a stone-built porch.
This unique property is set within the sought-after village of Bewerley within a 10 minute walk from Pateley Bridge with excellent amenities including outstanding schools nearby and open countryside walks.
Tenure - The property is leasehold but the owners have 50% share of the company that holds the freehold.
Parking - Allocated parking with garage
Services - Mains electricity, water, drainage and gas are installed. Domestic heating and hot water are from a gas fired boiler.
Conservation Areas - Located in the Nidderdale aonb
Internet & Mobile Coverage
Information obtained from the Ofcom website indicates that an internet connection is available from at least one provider. Mobile coverage (outdoors), is also available from at least one of the UKs four leading providers. For further information please refer to:
Proceed out of Pateley Bridge turning left into Bewerley and after the village green turn left into Holly Court just before the chapel. Number 4 can be easily found on the left at the bottom of the shared driveway and through the 5 bar gate.
Property info
For more information about this property, please contact
Dacre Son & Hartley - Pateley Bridge, HG3 on +44 1423 789247 * (local rate)
Disclaimer
Property descriptions and related information displayed on this page, with the exclusion of Running Costs data, are marketing materials provided by Dacre Son & Hartley - Pateley Bridge, and do not constitute property particulars. Please contact Dacre Son & Hartley - Pateley Bridge for full details and further information. The Running Costs data displayed on this page are provided by PrimeLocation to give an indication of potential running costs based on various data sources. PrimeLocation does not warrant or accept any responsibility for the accuracy or completeness of the property descriptions, related information or Running Costs data provided here.





























.png)

