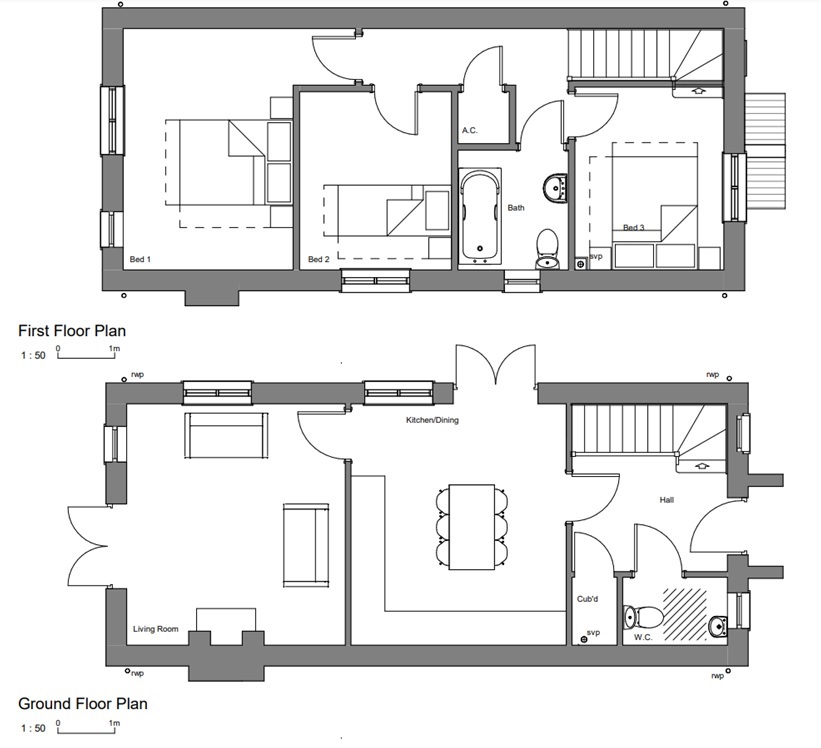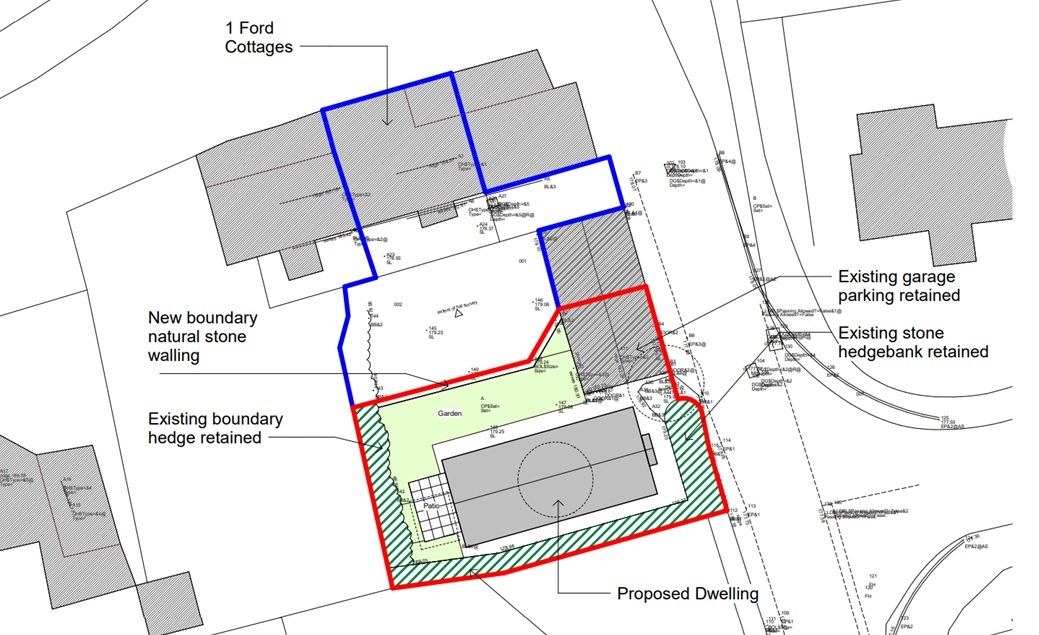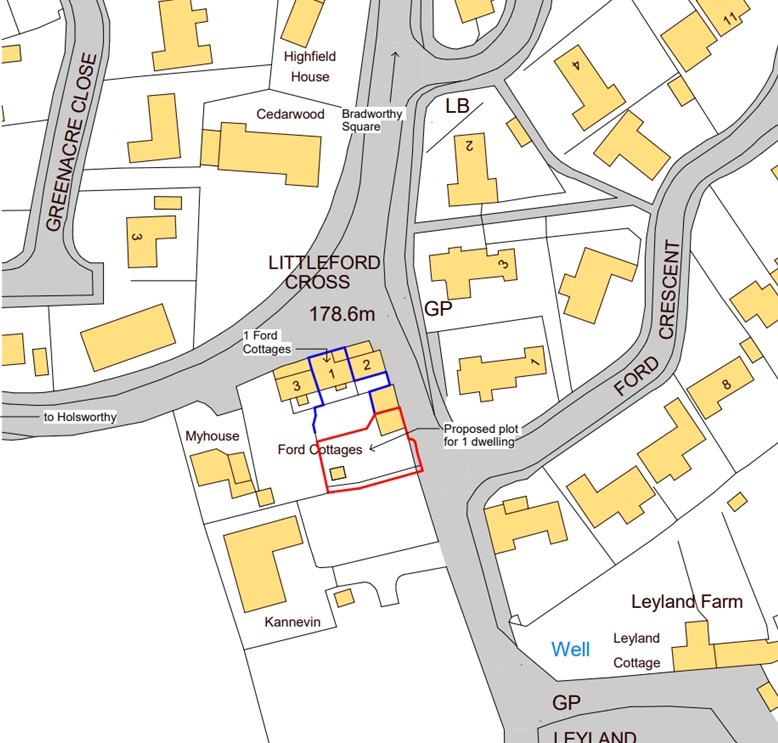Land for sale in Bradworthy, Holsworthy EX22
* Calls to this number will be recorded for quality, compliance and training purposes.
Property features
- Building plot
- Planning permission for A 3 bedroom detached house
- Enclosed gardens
- Sought after village location
- Short walk of shops/amenities
Property description
Located in the heart of this sought after self-contained Devon village, which supports a comprehensive range of local amenities situated within a short walk, is this building plot with planning permission granted for the erection of a 3 bedroom, detached house with enclosed gardens.The self-contained village of Bradworthy caters well for its inhabitants with a good range of traditional and local shops, including a butchers, post office, general stores, etc. Other village amenities include a doctor's surgery, bowling green, garages, popular pub, social club, well supported village hall where many activities take place, and the particularly well respected Bradworthy Primary Academy with its Pre-School facilities. Neighbouring towns include the coastal resort of Bude with its safe sandy surfing beaches some 10 miles, the port and market town of Bideford some 14 miles and the market town of Holsworthy with its Waitrose supermarket some 7 miles distant. The regional and North Devon centre of Barnstaple is some 23 miles whilst Okehampton and Dartmoor together with the A30 dual carriageway is some 20 miles. The Cathedral and University city of Exeter with its intercity rail and motorway links is some 40 miles.<br/><br/><b>Directions</b><br/>From the centre of Holsworthy proceed on the A3072 Bude road and on the edge of town, opposite the bp Garage, turn right signed Bradworthy/Chilsworthy. Follow this road for approximately 7 miles and upon entering the village at Littleford Cross turn right where the entrance to the site will be found on the right hand side.
The Plans
The proposed plans outline a design for an individual detached house comprising Entrance Hall with Cloakroom, Kitchen/Dining Room, Living Room, First Floor Landing, 3 Bedrooms, and Bathroom. Outside, the property will benefit from an enclosed garden. Planning permission has been granted by Torridge District Council under Planning Application Number: 1/1047/2019/ful, and full details/plans can be viewed via the Planning Portal on their website.
Property info
For more information about this property, please contact
Bond Oxborough Phillips - Holsworthy, EX22 on +44 1409 251039 * (local rate)
Disclaimer
Property descriptions and related information displayed on this page, with the exclusion of Running Costs data, are marketing materials provided by Bond Oxborough Phillips - Holsworthy, and do not constitute property particulars. Please contact Bond Oxborough Phillips - Holsworthy for full details and further information. The Running Costs data displayed on this page are provided by PrimeLocation to give an indication of potential running costs based on various data sources. PrimeLocation does not warrant or accept any responsibility for the accuracy or completeness of the property descriptions, related information or Running Costs data provided here.


























.png)