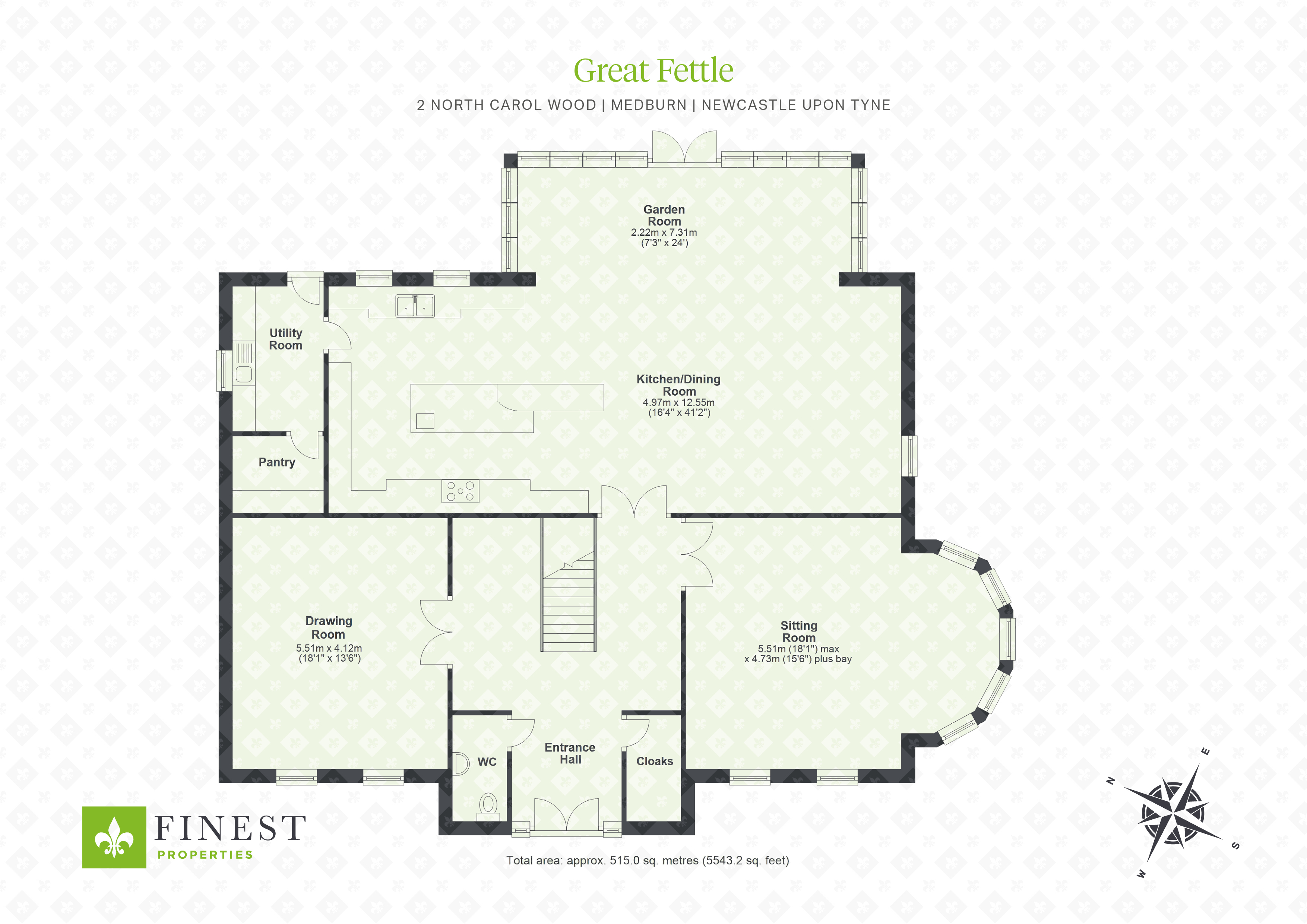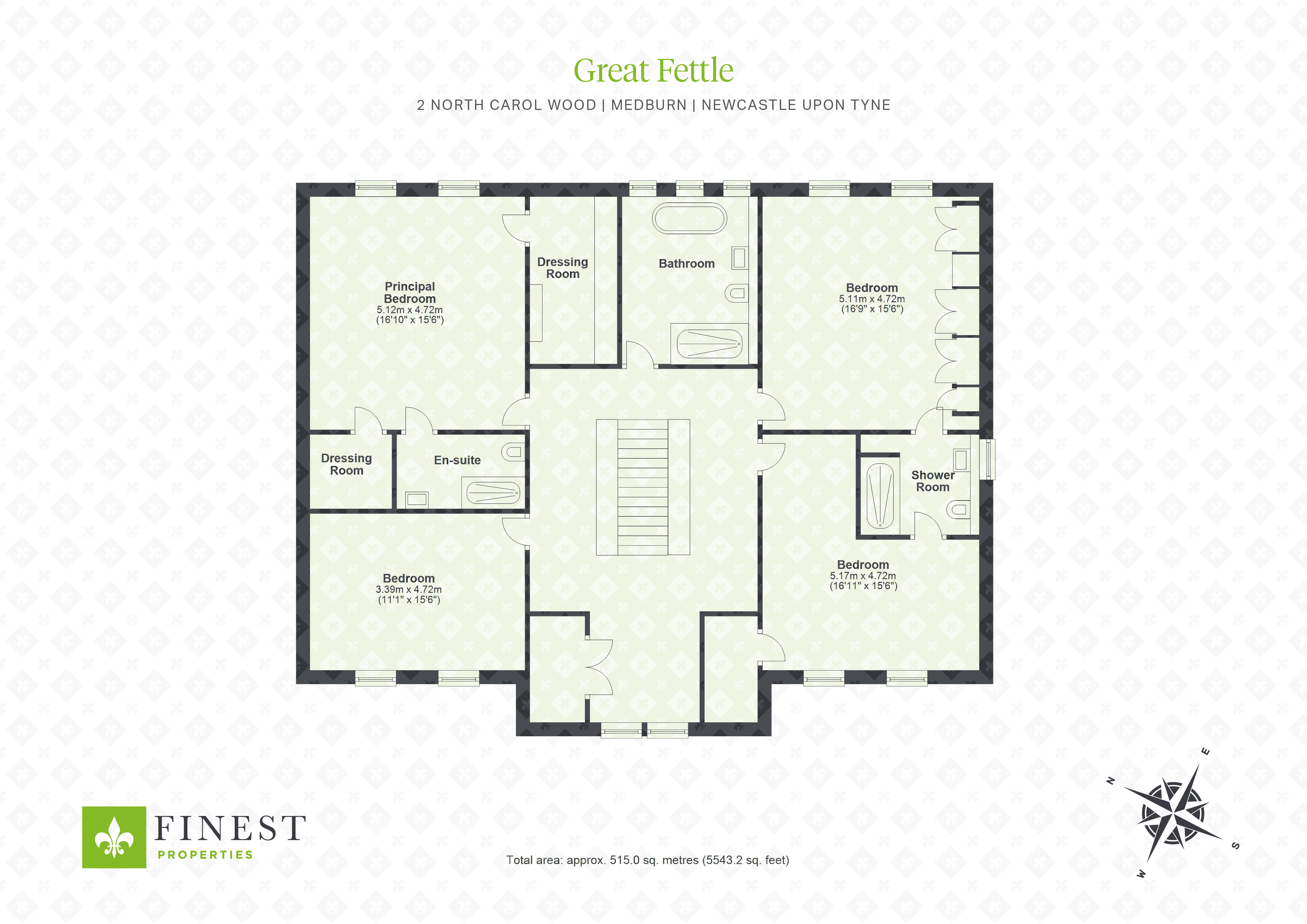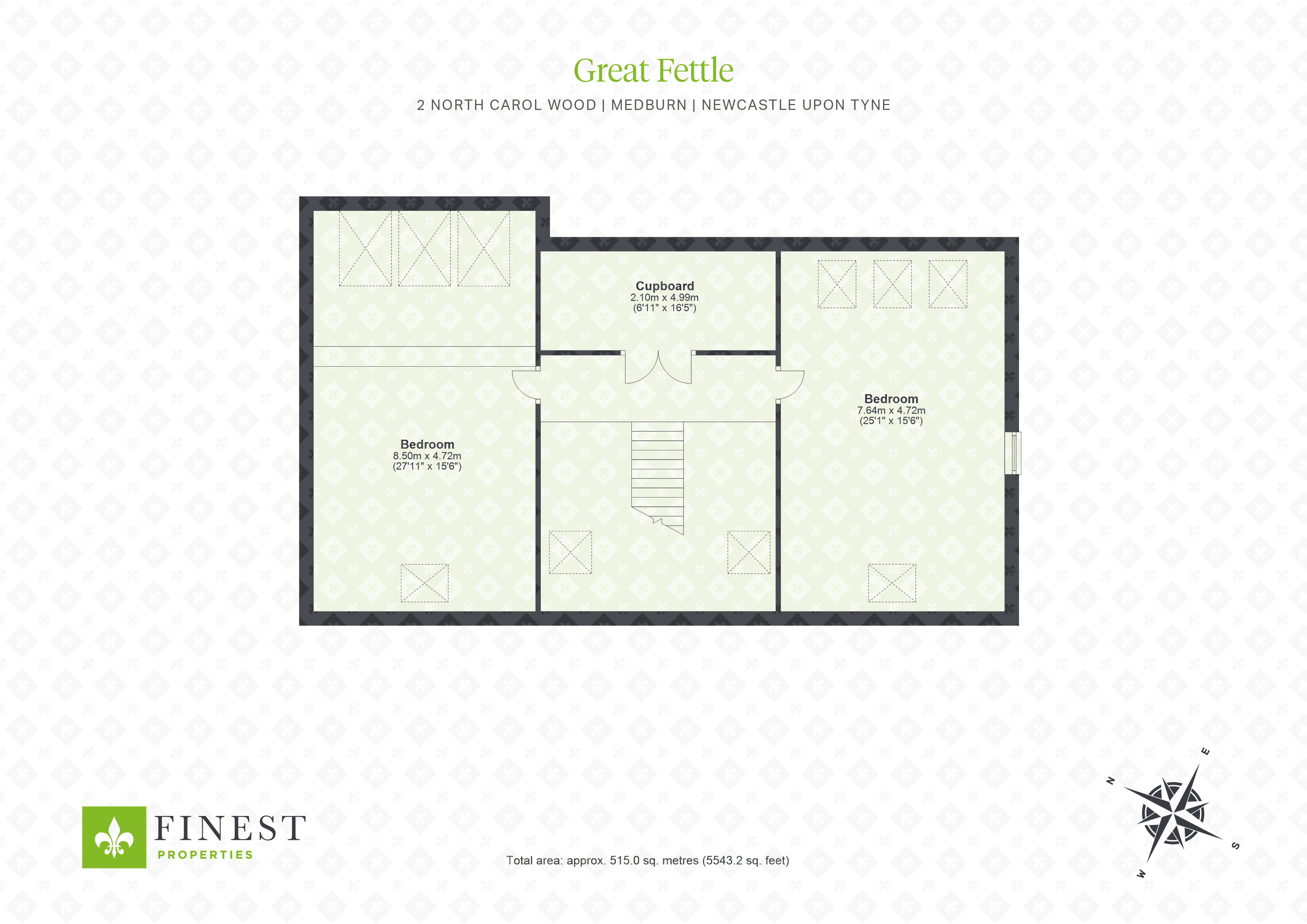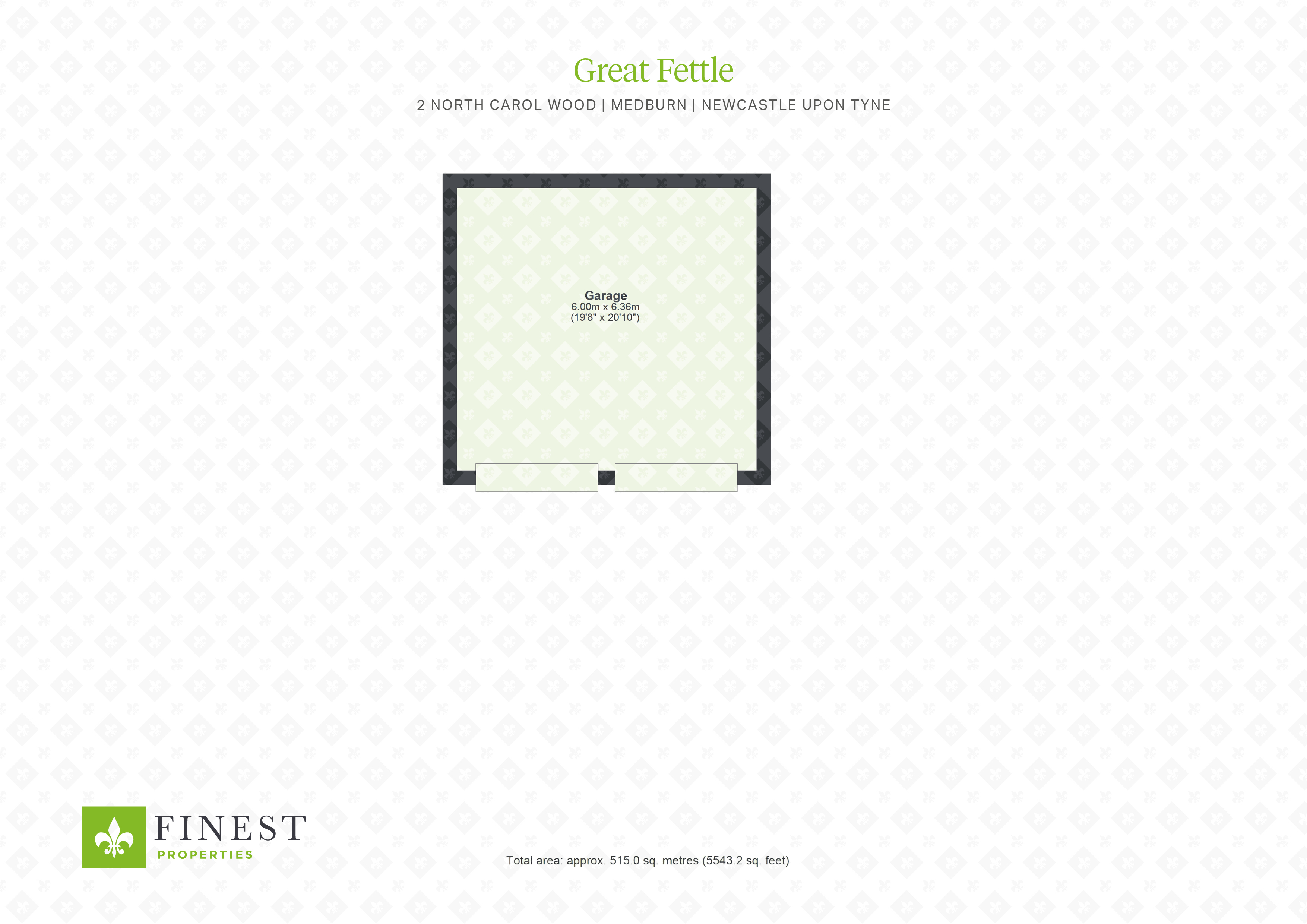Detached house for sale in Great Fettle, 2 North Carol Wood, Medburn, Newcastle Upon Tyne NE20
* Calls to this number will be recorded for quality, compliance and training purposes.
Property features
- Substantial Stone-Built Property
- Outstanding Specification
- Generous Living Spaces
- Versatile Bedroom Accommodation
- Detached Stone-Built Double Garage & Parking
- Much Sought-After Location
Property description
Entrance Hall | Sitting Room | Family Room | Open Plan Kitchen/Dining Room/Garden Room | Utility Room | Pantry | Cloakroom | WC | Principal Bedroom Suite Dressing Room, Walk-in Wardrobe & Shower Room | Two First Floor Bedrooms with Jack & Jill Shower Room | Fourth Bedroom | Family Bathroom | Two Second Floor Bedrooms | Storage
Detached Double Garage | Expansive Parking | Large Gardens | Large Patio
The Property
Aptly named after the local dialect for being in a great mood, Great Fettle is an absolutely stunning modern stone-built property finished to an immaculate standard and nestled in an increasingly sought-after location. Expansive open plan living spaces combine with flexible bedroom accommodation that is perfect for contemporary requirements. The property forms part of a exclusive boutique development of beautiful homes tucked away in Medburn, a peaceful rural village with excellent access to all local and regional centres, notably being less than 15 minutes travel into both Newcastle City Centre and the Metrocentre.
The impressive stone portico entrance with double doors opens to the hall with access to the principal accommodation and staircase to the galleried first floor landing. The sitting room features a gorgeous large bay window. The décor is stylish and contemporary, using clean lines and modern colour palettes with understated prestige along with an eye-catching tray ceiling with subtle illumination. There is further ambient reception space in the elegant drawing room with feature ceiling aggrandisements. The heart of the home is the spectacular open plan kitchen, dining room and garden room which represents the perfect entertaining space for family and guests. A superb range of bespoke cabinetry provide an abundance of storage and work space, whilst also housing high quality integrated appliances. A designer central island flows into a sleek dining table, and beyond this is a vast comfortable sitting area. The whole space is bathed in natural light from the full-height glazing that wraps around the garden room area. French doors sweep open to the patio for indoor/outdoor living on warm summer evenings. The kitchen is served by a utility room with yet more storage, with all units in identical style and high specification as in the kitchen. There is space for white goods and a wonderful adjoining in walk-in pantry. A cloakroom and a separate WC off the main hall complete the ground floor accommodation.
There are a remarkable six ample sized bedrooms in total arranged across the first and second floors. Four bedrooms radiate out from the splendid galleried first floor landing. The principal bedroom suite incorporates a dressing room, separate walk-in wardrobe and a fantastic shower room with stunning tiling. Two further bedrooms share an equally well-appointed Jack & Jill shower room. The first floor is home to a fourth bedroom and a fabulous boutique-hotel style bathroom with ambient feature up-lighting and contemporary fittings comprising freestanding bath, separate walk-in rainfall shower, wash hand basin and WC.
Stairs continue to the second floor landing with double doors to an oversized storage room. Two large full house-width bedrooms sit to either end of the landing, each filled with light from extensive glazing. These huge rooms offer great versatility, with the option to configure either room to suit individual preferences including as a home office, play room, hobby room or a host of other possibilities, depending on individual requirements.
Externally
Great Fettle is approached onto a sweeping block paved driveway with ample space for parking and turning. The driveway leads to the detached double garage which has been thoughtfully designed and constructed to blend with the appearance of the house. The property sits within generous gardens that are mainly laid to lawn for ease of maintenance. There are borders and planting beds with a variety of species, along with fencing to the boundaries. The lovely patio stretches away from the garden room providing al fresco dining and entertaining space.
Local Information
North Carol Wood is situated in the picturesque village of Medburn which is in itself set in a beautiful rural location yet close to amenities. The nearby popular, historic village of Ponteland offers a good range of day-to-day facilities including newsagents, supermarkets such as Waitrose, public houses and wine bars, cafés, critically-acclaimed restaurants and bistros, boutiques and other local businesses together with a wide range of sports clubs and a leisure centre.
For schooling, Ponteland offers an excellent choice of recently constructed modern first, middle and senior schools. In addition, there are a number of private schools in Newcastle at close hand. There is a full range of professional services and hospitals as well as cultural, recreational and shopping facilities in Newcastle city centre.
For the commuter, Ponteland is conveniently located for access to Newcastle and beyond, with the A696 running through the village, and the A1 and A69 close by. Newcastle Central station offers main line services to major UK cities north and south and Newcastle International Airport is also within easy reach.
Approximate Mileages
Ponteland Village Centre 4.4 miles | Newcastle International Airport 5.1 miles | Metrocentre 8.7 miles | Newcastle City Centre 9.4 miles | Corbridge 13.0 miles | Morpeth 14.5 miles
Services
Mains electricity, water and drainage. Lpg-fuelled underfloor heating and radiators.
Wayleaves, Easements & Rights of Way
The property is being sold subject to all existing wayleaves, easements and rights of way, whether or not specified within the sales particulars.
Agents Note to Purchasers
We strive to ensure all property details are accurate, however, they are not to be relied upon as statements of representation or fact and do not constitute or form part of an offer or any contract. All measurements and floor plans have been prepared as a guide only. All services, systems and appliances listed in the details have not been tested by us and no guarantee is given to their operating ability or efficiency. Please be advised that some information may be awaiting vendor approval.
Submitting an Offer
Please note that all offers will require financial verification including mortgage agreement in principle, proof of deposit funds, proof of available cash and full chain details including selling agents and solicitors down the chain. To comply with Money Laundering Regulations, we require proof of identification from all buyers before acceptance letters are sent and solicitors can be instructed.
Property info
For more information about this property, please contact
Finest Properties, NE45 on +44 1434 745066 * (local rate)
Disclaimer
Property descriptions and related information displayed on this page, with the exclusion of Running Costs data, are marketing materials provided by Finest Properties, and do not constitute property particulars. Please contact Finest Properties for full details and further information. The Running Costs data displayed on this page are provided by PrimeLocation to give an indication of potential running costs based on various data sources. PrimeLocation does not warrant or accept any responsibility for the accuracy or completeness of the property descriptions, related information or Running Costs data provided here.


































.png)