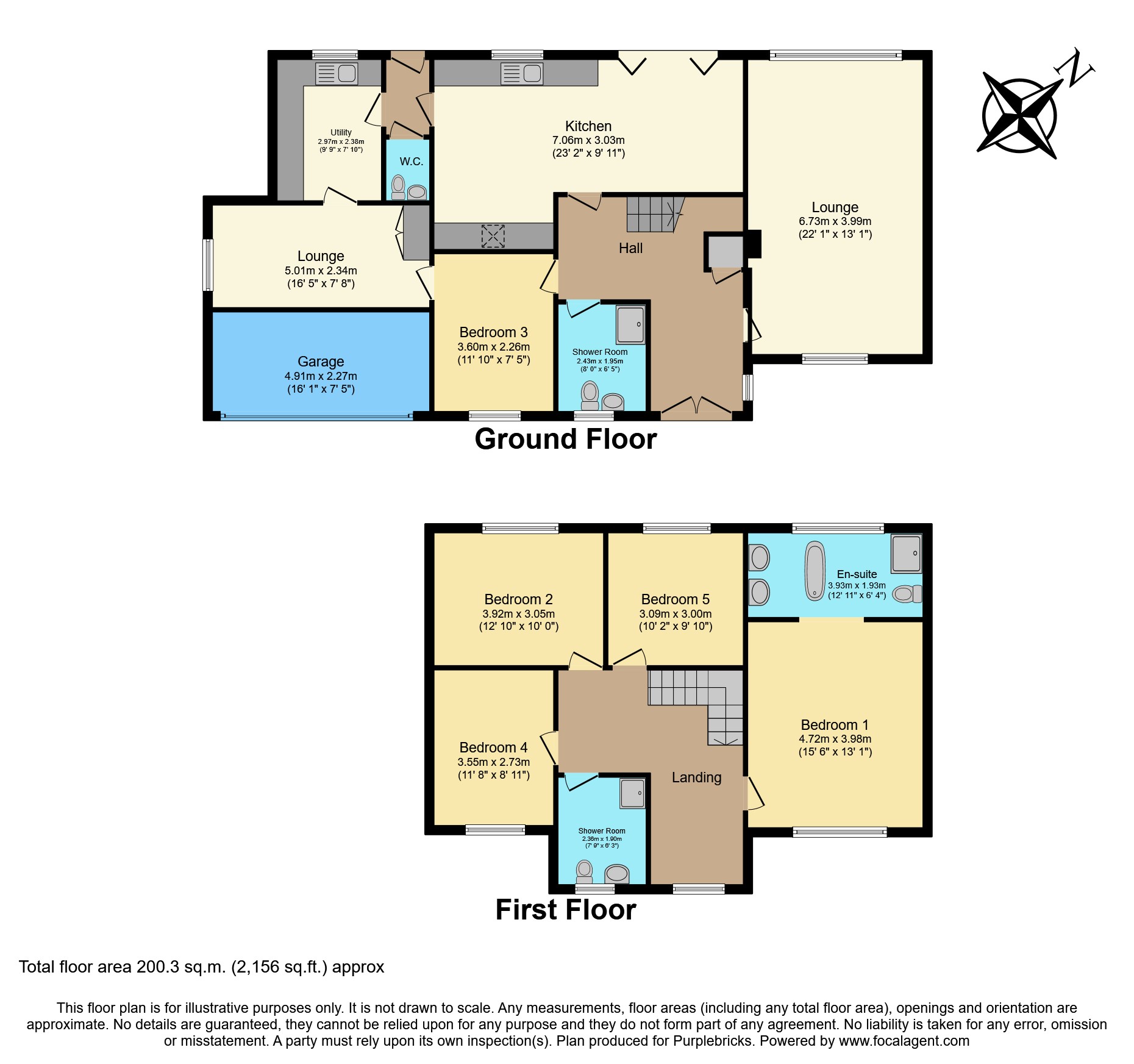Detached house for sale in Talton Crescent, Prestatyn LL19
* Calls to this number will be recorded for quality, compliance and training purposes.
Property features
- Executive detached house
- Far reaching sea views
- Highly desirable location
- Five bedrooms and three reception rooms
- Renovated to exacting standards
- Adaptable layout
- Impeccably presented throughout
- Viewing highly recommended
Property description
New to the market is this outstanding property. Handsome, imposing and situated in a highly desirable location in Upper Prestatyn. Boasting spacious and adaptable accommodation this property is ideal for a large family or multi-generations. Having undergone a comprehensive scheme of improvements and renovations this property is presented impeccably and is in move in condition.
This beautiful home was bespoke built in 1968 to an individual design and the current owners have sympathetically renovated ensuring the essence of the original build is intact. Boasting very generous accommodation along with large garden and glorious sea views this property really does have it all. Internal viewing is imperative to appreciate the size, layout and impeccable standard of this amazing family home.
A very special property which will attract a high level of interest. Book your viewing today.
Entrance Hallway
Entering the property through newly installed double composite doors. Into the spacious and welcoming hallway. Alarm system keypad. Stairs rising to the first floor. Doors leading into the reception rooms, downstairs bedroom and shower room.
Living Room
A beautiful room which benefits from dual aspect views. Decorated in rich blue tones with timber flooring and gas fire.
Kitchen/Family Room
A stunning room fitted with a high quality range of modern units and matching solid work surfaces. Integral Hotpoint kitchen appliances. Dining area leading to family lounge with aluminium Bi-fold doors leading out onto the large terrace.
Utility Room
Leading from the kitchen into an inner rear hallway into the large utility room with a range of matching units. Space for washing machine and dryer. Stainless steel sink.
Downstairs Cloakroom
Situated off the rear inner hallway. Low level W/C towel radiator and hand wash basin.
Downstairs Shower
Leading from the hallway into the downstairs shower room. Newly fitted with a high quality double width shower enclosure, vanity basin and W/C. Illuminated mirror, heated towel rail and underfloor heating.
Guest Bedroom Three
The only ground floor bedroom this would make an ideal guest bedroom/suite or facilitate to provide an annexe. Being an excellent size with UPVC window to the front aspect. Door leading through into an adjoining lounge.
Lounge
This second lounge is an ideal private room which would be ideal for guests or dependant relatives. Access to the utility room.
Upstairs
Upstairs can be found four double bedrooms. The principal bedroom having the wow factor. Having undergone an extensive renovation and redecoration scheme the owners have created a beautiful room with the most stunning en-suite bathroom. Taking centre stage is a luxury freestanding bath. Large walk-in shower enclosure with rainfall shower. Twin vanity basins, twin illuminated mirrors, underfloor heating, fitted wardrobes and dual aspect upvc windows. The remaining three double bedrooms upstairs are all of an excellent size and beautifully decorated. Family shower room includes vanity unit, w/c, rainfall shower enclosure and underfloor heating.
Driveway
Newly laid resin driveway providing parking for several vehicles. Established shrubbery giving excellent screening. Timber gate giving access to the side and rear of the property.
Rear Garden
This is simply beautiful! Far reaching views to the sea, overlooking the large gardens. Leading from the house onto the terrace. A perfect place to relax and unwind, enjoy alfresco dining and take in the glorious views. Leading down onto the lawn area which in turn leads down onto the lower level which is heavily planted with shrubbery and trees. Includes two timber sheds. Ample room to build a further garden building/home office if desired.
Double Garage
Double width garage with up and over door.
Property Ownership Information
Tenure
Freehold
Council Tax Band
G
Disclaimer For Virtual Viewings
Some or all information pertaining to this property may have been provided solely by the vendor, and although we always make every effort to verify the information provided to us, we strongly advise you to make further enquiries before continuing.
If you book a viewing or make an offer on a property that has had its valuation conducted virtually, you are doing so under the knowledge that this information may have been provided solely by the vendor, and that we may not have been able to access the premises to confirm the information or test any equipment. We therefore strongly advise you to make further enquiries before completing your purchase of the property to ensure you are happy with all the information provided.
Property info
For more information about this property, please contact
Purplebricks, Head Office, B90 on +44 24 7511 8874 * (local rate)
Disclaimer
Property descriptions and related information displayed on this page, with the exclusion of Running Costs data, are marketing materials provided by Purplebricks, Head Office, and do not constitute property particulars. Please contact Purplebricks, Head Office for full details and further information. The Running Costs data displayed on this page are provided by PrimeLocation to give an indication of potential running costs based on various data sources. PrimeLocation does not warrant or accept any responsibility for the accuracy or completeness of the property descriptions, related information or Running Costs data provided here.
































.png)


