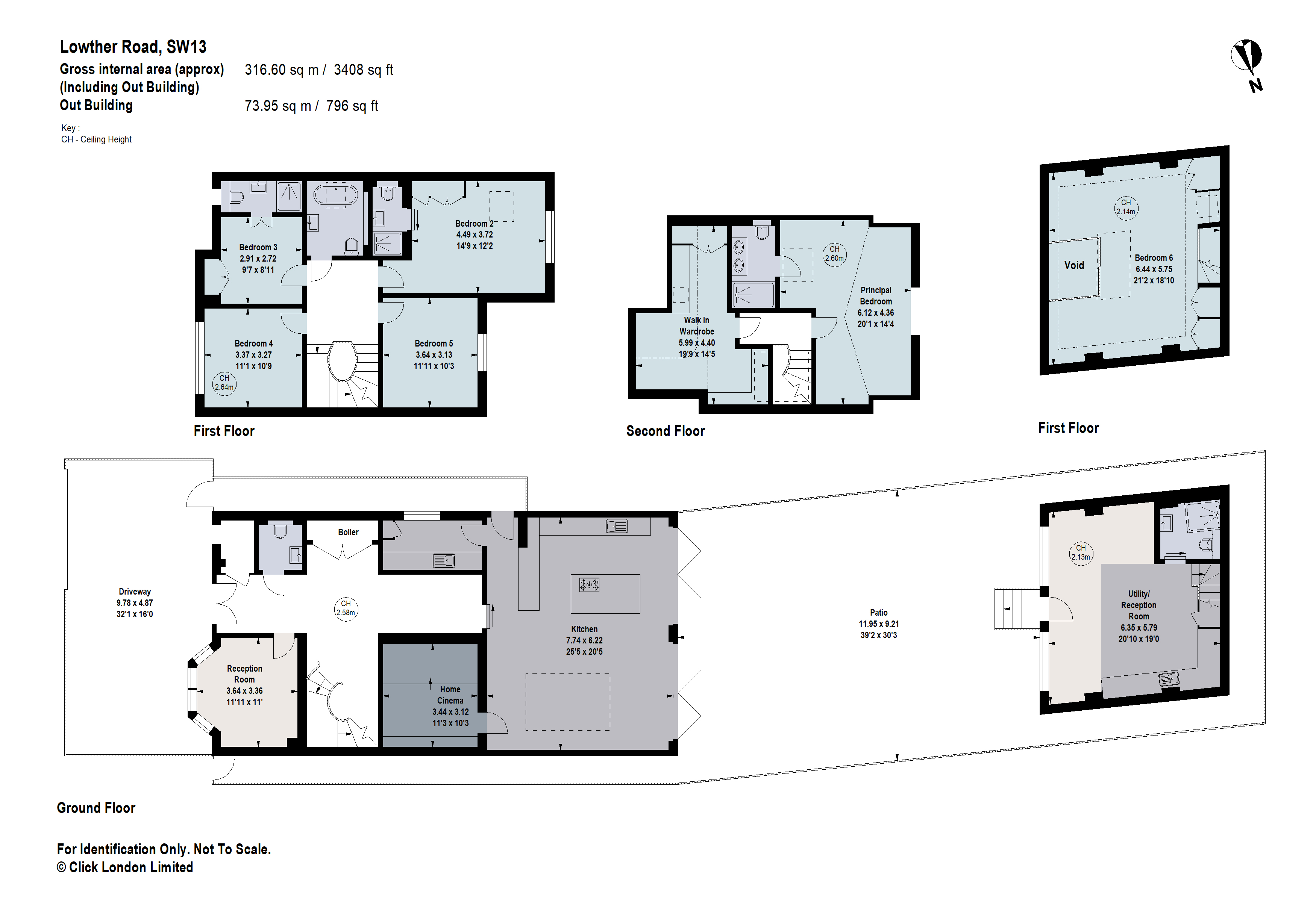Detached house for sale in Lowther Road, Barnes, London SW13
* Calls to this number will be recorded for quality, compliance and training purposes.
Property features
- A spectacular detached family house
- Beautifully finished throughout with remarkable attention to detail
- Impressive entrance hall
- Generous bay fronted reception room
- Spectacular kitchen/dining/living room providing a wonderful multi-purpose open plan living space
- Cinema room
- Utility room
- Six bedrooms
- Five bathrooms (three en suite)
- EPC Rating = C
Property description
An extensively rebuilt and beautifully finished six bedroom detached house, with a self-contained annexe and off street parking.
Description
A spectacular detached six bedroom family house with a separate self-contained annexe, set back from the road behind off street parking. The property has been beautifully finished throughout in fresh neutral tones with remarkable attention to detail.
The house opens into an impressive entrance hall creating a great sense of light and space with elegant tiled flooring. To the front is a generous bay fronted reception room with good natural light. To the rear is a spectacular kitchen/dining/living room providing a wonderful multi-purpose open plan living space. Two sets of full height bi folding doors at the back allow an abundance of natural light and extend the entertaining space further on to a large terraced garden designed for both entertaining and family living. There is garden lighting, and a separate annexe that comprises an open plan utility/living space, a double bedroom with fitted wardrobes and a contemporary shower room.
The stunning bespoke kitchen features an extensive range of fitted units and cupboards, stone work surfaces, fully integrated appliances and a large central island/breakfast bar. The utility room is conveniently located off the kitchen. The house also benefits from a home cinema room with surround sound alongside the kitchen and a downstairs cloakroom.
Upstairs, on the first floor there are two en suite double bedrooms with stylish shower rooms, two further double bedrooms, and a contemporary family bathroom.
On the top floor is a luxurious principal suite with a custom built walk in wardrobe and a generous en suite bathroom with a double glass rain shower.
The property features iPhone controlled security, lighting, Sonos for each room, CCTV and cinema. Each room is also zone controlled for heating and the whole house is climate controlled.
Location
The property is conveniently located for both St Paul’s School, The Harrodian School and Barnes village with its eclectic range of shops, duck pond, restaurants and The Olympic cinema.
Excellent transport links at Barnes Station or Barnes Bridge Station offering a frequent service into Waterloo. There are also regular bus services to Putney, Richmond and Hammersmith, all offering underground connections. Heathrow airport is also easily accessible.
Other popular schools in the area include: The Swedish School and Ibstock Place School. For younger pupils, St Paul’s Juniors, St Osmunds’ (rc) and Barnes Primary School.
Square Footage: 3,408 sq ft
Property info
For more information about this property, please contact
Savills - Barnes, SW13 on +44 20 8022 3394 * (local rate)
Disclaimer
Property descriptions and related information displayed on this page, with the exclusion of Running Costs data, are marketing materials provided by Savills - Barnes, and do not constitute property particulars. Please contact Savills - Barnes for full details and further information. The Running Costs data displayed on this page are provided by PrimeLocation to give an indication of potential running costs based on various data sources. PrimeLocation does not warrant or accept any responsibility for the accuracy or completeness of the property descriptions, related information or Running Costs data provided here.































.png)