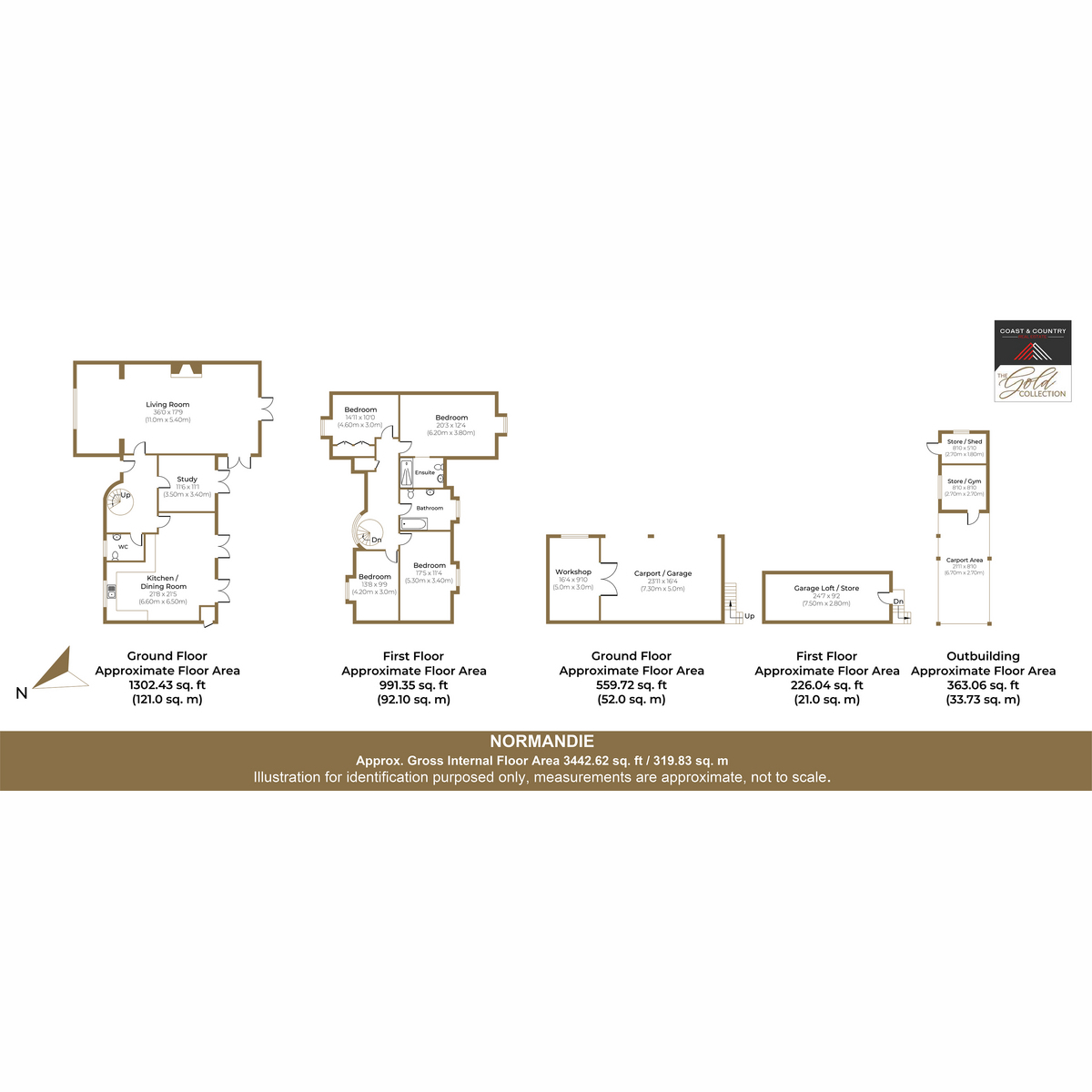Property for sale in Toddington Lane, Lyminster BN17
* Calls to this number will be recorded for quality, compliance and training purposes.
Property features
- Unique Detached Chalet
- Grand Living Room
- Spacious Kitchen Dining Room
- Ground Floor Office
- Four Bedrooms
- Master Bedroom & Ensuite
- Modern Family Bathroom
- Fantastic Rear Garden
- Double Glazed / gfch
- Car Barn & Outbuildings
Property description
***Guide Price £895,000 - £925,000***
A Glazed front door leads to the entrance hall with a tiled floor and feature spiral staircase. The spacious triple aspect living room has tiled floor and feature log burner, there are 2 sets of double doors leading to the rear garden. The kitchen dining room is dual aspect with the kitchen benefiting from a range of cupboards and drawers with wooden worksurface over. There is fitted fridge freezer and dishwasher with space provided for range style cooker. The area has space for a dining table has doors leading to the rear garden. Also to the ground floor is an office / snug with vinyl flooring and door to the rear garden. There is a ground floor WC and coat room. The stairs lead to a galleried first floor landing with airing cupboard. To the rear of the property is bedroom one being a spacious double and having 2 eaves storage. There is an opening to the en-suite shower room with large walk in shower cubicle, wash hand basin and WC. To the front of the property is bedroom two with built in wardrobes. Bedroom Three is also to the rear of the property and has eaves storage and over looks the rear garden. Bedroom four is to the front and has eaves storage. The family bathroom has a modern white suite and comprises of a panel enclosed bath with shower over, wash hand basin and WC.
Outside this property is sat on a good size plot with the front garden laid mainly to shingle providing ample off road parking for all. This leads to a flint built barn and workshop with further space over. To the rear of the property the garden is laid mainly to lawn with various mature plants and shrubs and set across different levels. There is a further brick built storage with part currently being used a gym area and the other having space for a washing machine.
Entrance Hall
Living Room - 10.99 x 5.43
Kitchen - 6.59 x 6.53 - Max
Study - 3.52 x 3.38
WC - 2.35 x 1.62
First Floor Landing
Bedroom One - 6.16 x 3.77
En-suite - 2.65 x 1.77
Bedroom Two - 4.50 x 3.73
Bedroom Three - 5.37 x 3.10
Bedroom Four - 4.26 x 3.08
Bathroom - 3.40 x 2.46
Outbuildings & Flint car barn with workshop over
Property info
For more information about this property, please contact
Coast & Country Real Estate, BN11 on +44 1903 890452 * (local rate)
Disclaimer
Property descriptions and related information displayed on this page, with the exclusion of Running Costs data, are marketing materials provided by Coast & Country Real Estate, and do not constitute property particulars. Please contact Coast & Country Real Estate for full details and further information. The Running Costs data displayed on this page are provided by PrimeLocation to give an indication of potential running costs based on various data sources. PrimeLocation does not warrant or accept any responsibility for the accuracy or completeness of the property descriptions, related information or Running Costs data provided here.










































.png)
