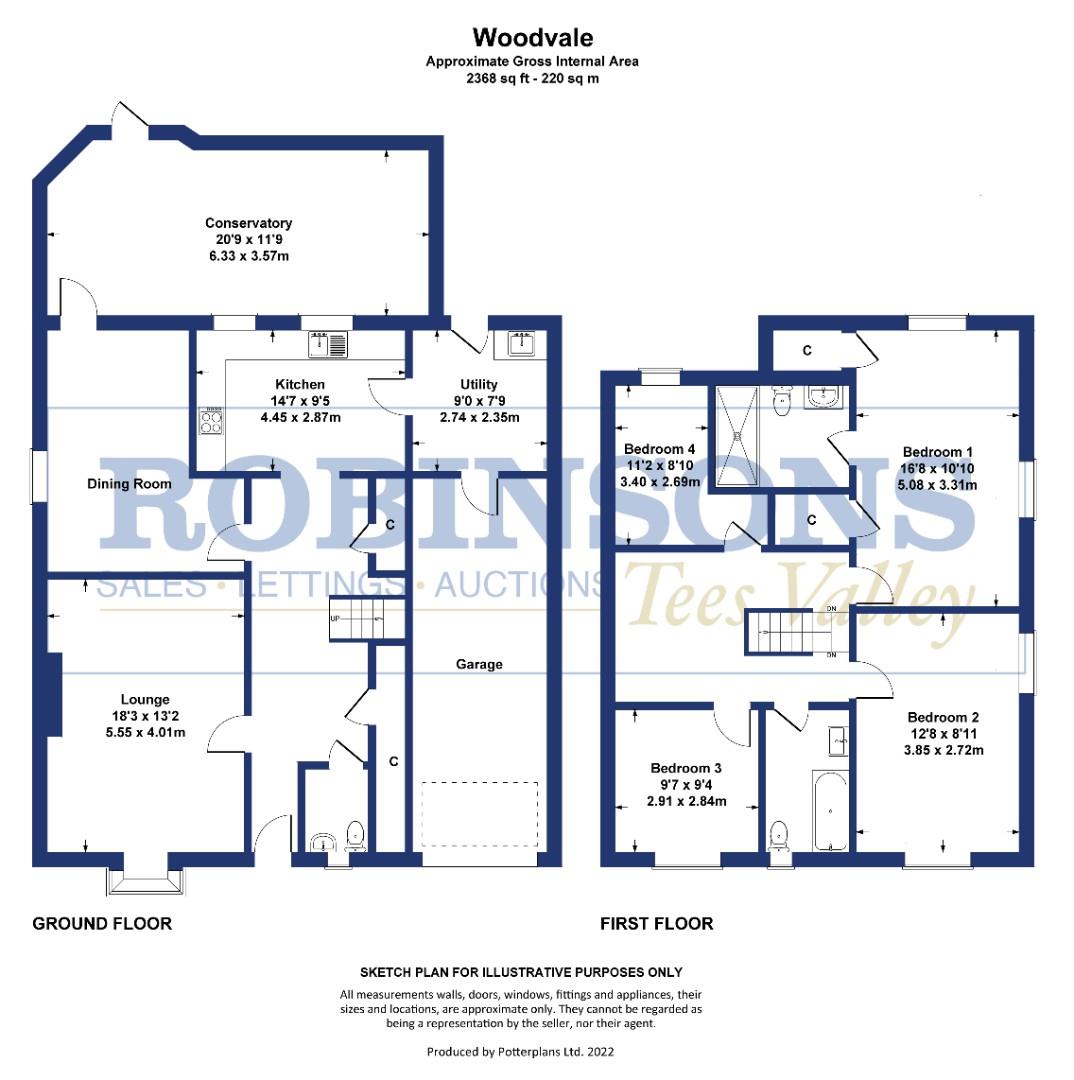Detached house for sale in Woodvale, Coulby Newham, Middlesbrough TS8
* Calls to this number will be recorded for quality, compliance and training purposes.
Property features
- Fantastic Versitile Living Accommodation Throughout
- Huge Potential
- Occupying an Excellent Corner Plot
- Four Bedrooms With En Suite To Master
- Two Reception Rooms & uPVC Conservatory
- Driveway & Garage
- Downstairs Cloakroom/WC & Utility
- Private Garden Perfect For Entertaining
- Popular Coulby Newham Location
Property description
Smith and friends are delighted to offer to the market this four bedroom sought after detached property which has huge potential throughout and occupies a fantastic corner plot. The versatile living accommodation provides the perfect family residence, not forgetting the ever so popular Coulby Newham location. The living accommodation briefly comprises; spacious entrance hallway with stairs to the first floor, downstairs cloakroom/WC, two good size reception rooms, fitted kitchen leading to the useful utility room which has access to the integral garage and a huge uPVC conservatory. To the first floor are four bedrooms, the master bedroom has the benefit of a lovely refitted en suite comprising of; walk-in shower, vanity sink unit and WC. The master bathroom comprises of a white three piece suite. Externally to the front of the property is a mature garden and a drive for 2 cars leading to the garage and an electrical point. To the rear of the property is a fantastic garden with a high degree of privacy. The garden is split to two levels the first level paved and the second level mainly laid to lawn surround by mature shrubs and trees making it the perfect entertaining garden. Viewings come highly recommended to fully appreciate. Council Tax Band E.
Entrance Door
Accessed via a uPVC double glazed entrance with glass inserts into a spacious entrance hallway.
Entrance Hallway
One radiator, two storage cupboards and access to cloakroom / WC.
Lounge
UPVC double glazed bay window to the front aspect, two radiators, fire surround with insert gas fire.
Cloakroom / Wc
UPVC double glazed window to the front aspect, close couple WC, pedestal wash hand basin and radiator.
Dining Room
UPVC double glazed window to the side aspect and access into the conservatory.
Conservatory
Large conservatory with radiator and access to the rear garden.
Kitchen
Two uPVC double glazed windows to the conservatory, one radiator, a range of base and wall units, oven with gas hob above, stainless steel sink and drainer, access to utility room.
Utility Room
Door to garden, uPVC double glazed window to the rear aspect, access to garage, wall mounted valiant Combi boiler, base units, stainless steel sink and drainer unit and plumbing for washing machine.
First Floor Landing
Access to loft.
Master Bedroom
UPVC double glazed windows to the front and side aspect, two storage / wardrobe cupboards, one radiator and access to en suite.
En Suite
Refitted stunning suite consisting of; walk-in shower with rainfall shower over, vanity sink and WC unit and chrome heated towel rail.
Bedroom Two
UPVC double glazed windows to the rear and side aspects and one radiator.
Bedroom Three
UPVC double glazed window to the rear aspect and one radiator.
Bedroom Four
UPVC double glazed window to the rear aspect and one radiator.
Family Bathroom/Wc
UPVC double glazed window to the rear aspect, close coupled WC, large bath with spa jets, pedestal wash hand basin, spotlights to ceiling and chrome heated towel rail.
Externally
The rear garden is split to two levels; mainly laid to lawn and not overlooked, lovely decking seating area and surrounded by mature trees and shrubs. Also giving side access to the front of the property. A fantastic front garden with mature shrubs and trees with off street parking for two cars leading to the integral garage and an electrical point.
Property info
For more information about this property, please contact
Smith & Friends Estate Agents (Middlesbrough), TS7 on +44 1642 966638 * (local rate)
Disclaimer
Property descriptions and related information displayed on this page, with the exclusion of Running Costs data, are marketing materials provided by Smith & Friends Estate Agents (Middlesbrough), and do not constitute property particulars. Please contact Smith & Friends Estate Agents (Middlesbrough) for full details and further information. The Running Costs data displayed on this page are provided by PrimeLocation to give an indication of potential running costs based on various data sources. PrimeLocation does not warrant or accept any responsibility for the accuracy or completeness of the property descriptions, related information or Running Costs data provided here.

























.png)

