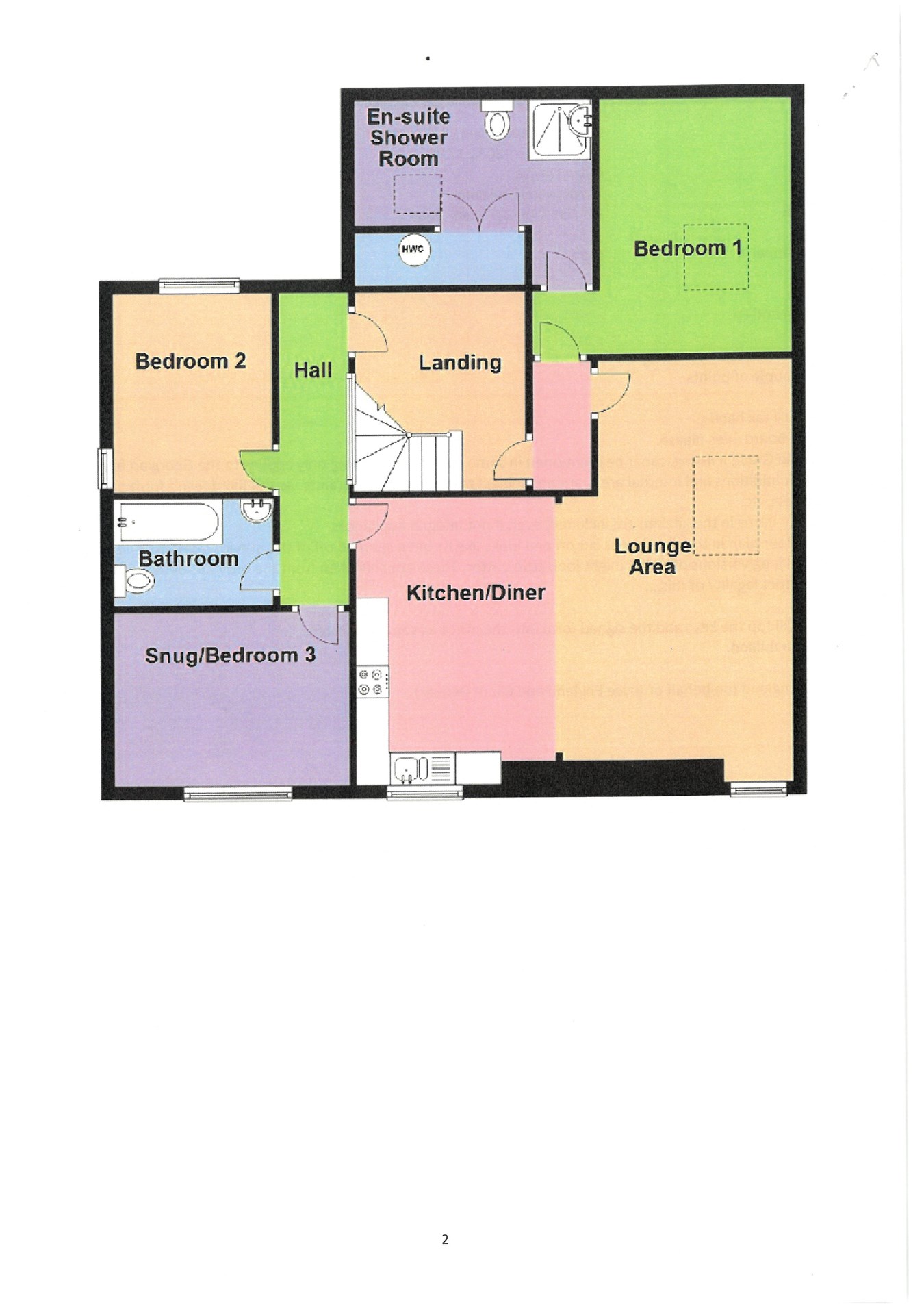Flat for sale in Tyglyn, Church Street, New Quay SA45
* Calls to this number will be recorded for quality, compliance and training purposes.
Property features
- **Coastal Resort of New Quay**
- **Sea Front Penthouse Apartment**
- **Spacious 3 Bed(2 bath) Accom**
- **Convenient to sea front and all amenities**
- **must be viewed**
Property description
Communal Entrance, Foyer, Original Period Central Stairwell leads up to the top floor. The flat is totally self contained and provides - Rec Landing, Inner Hallway, Double Bedroom, En Suite Shower Room. Large Open Plan Living/Kitchen/Dining Room, Inner Landing with small Office/Computer Space and access to fire escape. Bedroom 2 (or sitting room) with window overlooking beach. Main Bathroom with shower and w.c. Rear Bedroom 3.
The Apartment forms part of an imposing and historic Grade II Listed sea front property located less than 100 metres from the main town car park. New Quay lies some 3 miles off the main A487 coast road, almost equi distant from Aberystwyth to the North and Cardigan to the south and within some 7 miles of the Georgian Harbour town of Aberaeron with its comprehensive range of shopping and schooling facilities.
Council Tax Band C
Mains Electricity, Water and Drainage. Economy 7 Heating.
General
Ty Glyn is a historic town centre Grade II Listed Building which many years ago was a youth hostel, later converted to provide 4 self contained spacious apartments with retail shops on the ground floor.
The Tenure is Leasehold - A 999 year Lease from September 2021. A Peppercorn Ground Rent, if demanded, payable yearly.
Maintenance Charge - Shared at 19.7% (equating roughly to £500 a year).
Covenants include - No noisy, offensive business or nuisance to be conducted in the demised premises. The Grade ll Listing applies to the Georgian front facade.
A copy of the Lease can be emailed on request.
It is a virtual Freehold as the Freehold Company is made up of the individual flat owners, therefore the purchasers of this Flat will become a share holder in the Limited Company.
There is a communal garden space at rear which has seating and a shared barbecue area.
The Accommodation provides as follows -
Reception Landing
10' 11" x 8' 7" (3.33m x 2.62m) with large dome sky light over.
Inner Hallway
Double Bedroom 1
12' 9" x 10' 0" (3.89m x 3.05m) with vaulted ceiling and velux window with coastal aspect. Electric wall heater. Access to under eaves.
En Suite Shower Room
12' 3" x 6' 5" (3.73m x 1.96m) plus alcove, velux window, built in airing cupboard, corner shower cubicle with a Triton shower unit, wash hand basin, low level flush toilet. Shaver point. Electric night storage heater.
Large Open Plan Living/Kitchen/Dining Room
23' 3" x 20' 2" (7.09m x 6.15m) overall with open vaulted ceiling, velux window and 2 windows to gable end with sea views. The kitchen area is fitted with a range of modern base and wall cupboard units with Formica working surfaces, 1 ½ bowl single drainer sink unit with mixer taps, appliance space with plumbing for an automatic washing machine, stainless steel oven with stainless steel cooker hood over, part tiled walls, 2 electric night storage heater plus electric convector heater. Access to under eaves.
(Note all items in this Kitchen are included)
Bedroom 2
11' 9" x 8' 9" (3.58m x 2.67m) now used as a snug. Has a large side aspect window looking over the beach and the sea with secondary double glazing.
Main Bathroom
8' 2" x 5' 2" (2.49m x 1.57m) with a white suite provides a panelled bath with a Triton shower over and folding shower screen, wash hand basin and toilet. Electric night storage heater and part tiled walls.
Rear Bedroom 3
10' 7" x 8' 2" (3.23m x 2.49m) with side and rear aspect windows, electric heater.
Inner Landing
which provides an ideal space as a small office/computer room electric night storage heater.
Externally
Rear Communal Area
Property info
For more information about this property, please contact
Morgan & Davies, SA46 on +44 1545 630980 * (local rate)
Disclaimer
Property descriptions and related information displayed on this page, with the exclusion of Running Costs data, are marketing materials provided by Morgan & Davies, and do not constitute property particulars. Please contact Morgan & Davies for full details and further information. The Running Costs data displayed on this page are provided by PrimeLocation to give an indication of potential running costs based on various data sources. PrimeLocation does not warrant or accept any responsibility for the accuracy or completeness of the property descriptions, related information or Running Costs data provided here.




























.gif)

