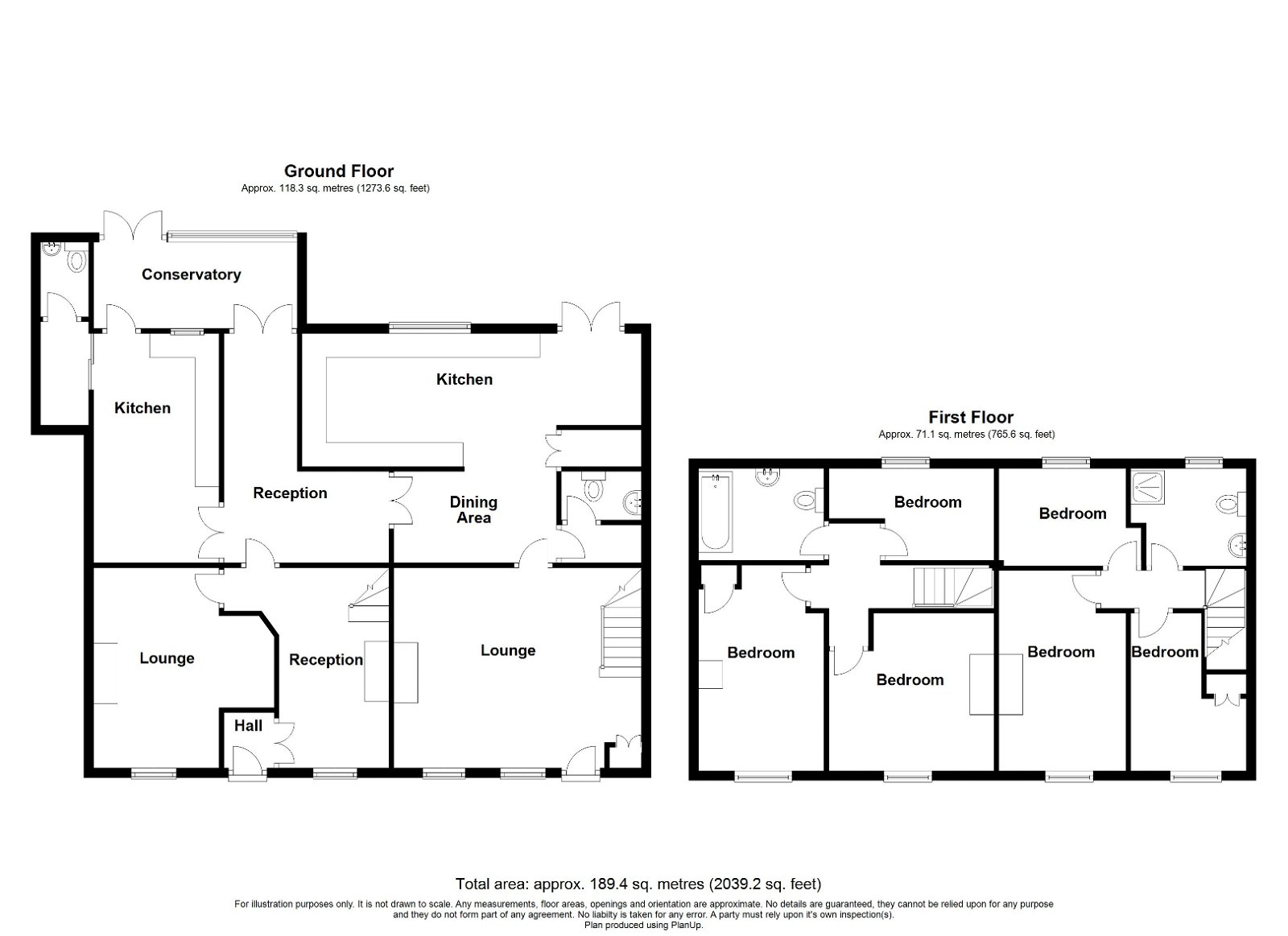Cottage for sale in St. John Street, Thornbury, Bristol BS35
* Calls to this number will be recorded for quality, compliance and training purposes.
Property features
- Large Cottage steps from the high street
- 2 Large Rear Gardens
- 6 Bedrooms
- 2 Kitchens
- Central location
- 2 Separate heating systems
- Conservatory
- 2 Cloakrooms
- Multiple reception rooms
- Property Ref: AM0295
Property description
Property Ref AM0295
We are thrilled to present this exceptional discovery in Thornbury—a six-bedroom cottage just a stone's throw away from the bustling high street and St Mary Shopping Centre, yet peacefully nestled in a quiet cul-de-sac.
The property offers remarkable versatility; though converted into a single home a few years ago, it retains the potential for effortless reconversion into two cottages with minimal investment, providing the buyer with flexible options.
The residence comprises six bedrooms, two bathrooms, two kitchens, multiple reception rooms, a conservatory, and two cloakrooms. Additionally, there are two expansive separate gardens at the rear of the property, which can easily be reverted to individual gardens with minimal investment.
Thornbury boasts numerous amenities, including esteemed primary schools like St Mary's C of E and The Castle Sixth Form College. Grocery shopping is convenient with Aldi and Tesco nearby, and a variety of restaurants are within walking distance.
Having been cherished by its owners for many years, the property reflects a commitment to preserving its character. Viewing is highly recommended to truly appreciate the charm and potential this home offers.
Entrance - No. 21
A front door equipped with double glazing
Living Room
Upon entering, a welcoming living room awaits, adorned with Upvc double glazed windows at the front of the property. The focal point is a gas fire encased in a cast iron surround, adding a cozy ambiance. To the left of the chimney breast, a built-in glass display cupboard enhances the space, complemented by hardwood floors that contribute to the room's charm. Additionally, access to the stairs leading to the first floor is conveniently situated just off the entrance.
Dining Room
The open plan dining room overlooks the kitchen. There is also an internal window that allows light to cascade in from the living room making this space great for entertaining. Adjoining downstairs toilet and lobby space.
Just off the dining room is an inter-connecting doorway that provides access to number 19.
Kitchen
The open-plan dining room offers a delightful view of the kitchen with walk in larder, creating a seamless and connected atmosphere. A strategically placed internal window allows natural light to stream in from the living room, enhancing the overall ambiance and making this space ideal for entertaining.
Adjacent to the dining room, there is an interconnecting doorway that provides easy access to number 19.
Bedroom 1
A charming and spacious double room featuring gorgeous exposed floorboards and double glazing overlooking the front.
Bedroom 2
A double bedroom boasting a built-in cupboard and double glazing at the front of the property. Highlighted by exposed floorboards, this room also offers access to the loft.
Bedroom 3
A double glazed window to the rear illuminates this space, showcasing exposed floorboards and complemented by a built-in cupboard.
Bathroom
The bathroom suite includes a W.C, wash basin, and a spacious shower enclosure, accompanied by a heated towel rail. Featuring frosted double glazing to the rear, ensuring privacy and natural light.
Entrance No. 19
The front door opens to a closed internal hallway adorned with flagstone flooring.
Snug/Office
A welcoming space featuring a flagstone floor, a wood burner, and an original stone chimney breast. Access to the first floor is provided by the staircase, accompanied by double glazed windows.
Living Room
Front-facing double glazed windows illuminate this space, accentuating the charm of exposed beams. The room is further enhanced by parquet flooring, a wood burner, and a captivating feature fireplace.
Dining Room
An "L" shaped room that serves as the access point to number 21. This space features glazed doors leading onto the conservatory, and it includes some exposed brickwork, adding character to the ambiance.
Kitchen
The kitchen boasts a range of timber base units and work surfaces, complete with a single drainer sink, plumbing for a washing machine, and a cooker. Exposed beams and tiled floors contribute to the rustic charm, while a glazed door provides access to the conservatory. Adjoining downstairs toilet and storage.
Conservatory
Enjoy a rear view through double glazed windows, complemented by the convenience of double glazed French doors that open up to the garden.
Bedroom 1
A double bedroom featuring the original exposed floorboards and a radiator, along with a double glazed window to the front.
Bedroom 2
A bedroom showcasing charming exposed original floorboards, accompanied by a double glazed window to the front and an airing cupboard.
Bedroom 3
A bedroom situated at the rear of the property, illuminated by a double glazed window and a skylight.
Bathroom
Complete bathroom equipped with a W.C and a bath featuring an electric shower. Enhanced by the presence of a double glazed skylight, ensuring natural light in the space.
Parking
While the property itself doesn't include parking, parking is available in nearby streets. Additionally, there are convenient long-stay options at Rock Street car park.
Property info
For more information about this property, please contact
eXp World UK, WC2N on +44 1462 228653 * (local rate)
Disclaimer
Property descriptions and related information displayed on this page, with the exclusion of Running Costs data, are marketing materials provided by eXp World UK, and do not constitute property particulars. Please contact eXp World UK for full details and further information. The Running Costs data displayed on this page are provided by PrimeLocation to give an indication of potential running costs based on various data sources. PrimeLocation does not warrant or accept any responsibility for the accuracy or completeness of the property descriptions, related information or Running Costs data provided here.


























































.png)
