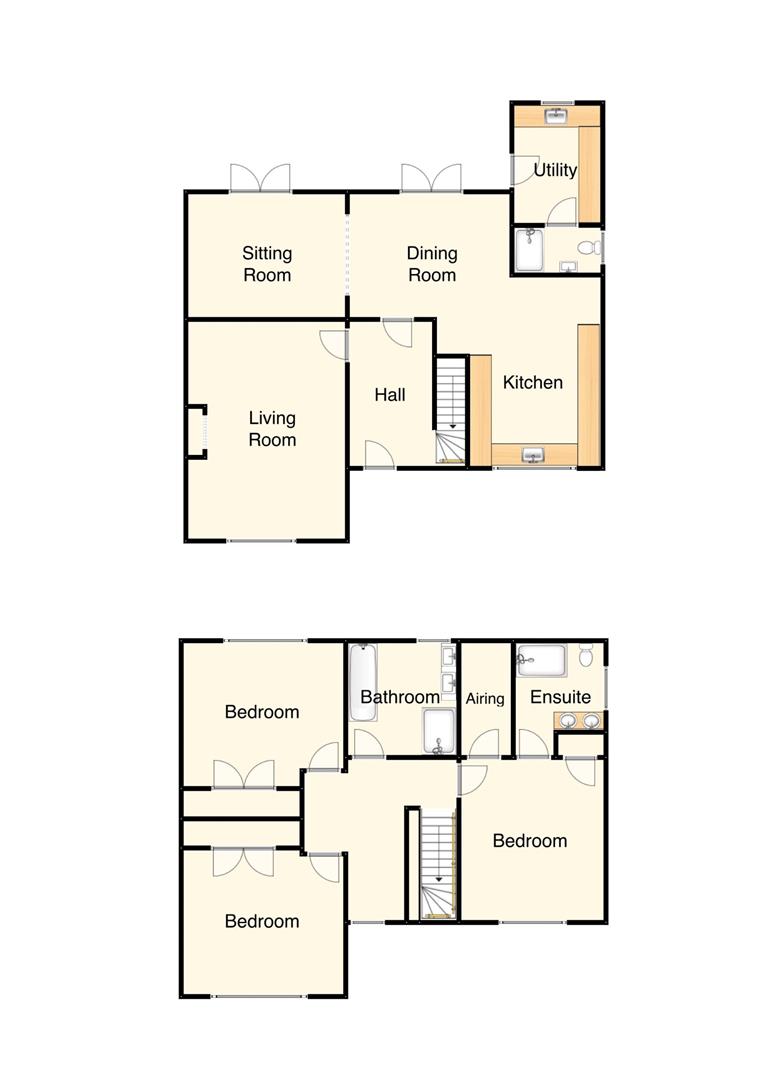Detached house for sale in Lon Las, St. Clears, Carmarthen SA33
* Calls to this number will be recorded for quality, compliance and training purposes.
Property description
A newly constructed, modern and spacious 3-double bedroom property, located in the popular village of Pwll Trap. Being just a mile from the town of St Clears, with amenities such as local shops, supermarkets, doctors and vet surgeries, as well as having ease of access to the A40 to Carmarthen.
The property boasts 3 bedrooms, 3 bathrooms (1 en-suite), an open-plan kitchen/dining room, and large private grounds to rear. There is under-floor heating throughout the ground floor of the property.
Hallway (3.81 x 3.06 (12'5" x 10'0"))
Oak engineered flooring. Feature open dogleg staircase to first floor. Open recessed under-stairs area.
Lounge (4.08 x 5.61 (13'4" x 18'4"))
Oak engineered flooring. Large slate grey-coloured framed UPVC double glazed window to fore. Feature fireplace with slate hearth.
Kitchen/Dining Room (3.50 x 4.76 (11'5" x 15'7"))
Kitchen - 3.50 x 4.76
A range of modern base and eye-level units with light-grey coloured door and drawer fronts, with solid oak worksurface over incorporating 'Belfast' undermounted sink with chrome mixer tap fitment. 5-ring gas hob with stainless steel chimney style extractor over. Double fan-assisted eye-level oven/grill. Fully integrated dishwasher. Space for American fridge freezer. Slate grey-coloured framed UPVC double glazed window to fore.
Dining room - 4.00 narrowing to 3.22 x 4.21
Oak engineered flooring. Slate grey-coloured framed UPVC double glazed double doors leading to rear garden. Open way through to sitting room.
Sitting Room (4.09 x 3.21 (13'5" x 10'6"))
Oak engineered flooring. Slate grey-coloured framed UPVC double glazed double doors to rear garden. TV point.
Utility Room (3.07 x 2.34 (10'0" x 7'8"))
Fitted base units with light grey-coloured door fronts and larder unit, with wood effect worksurface over incorporating 1 1⁄2 bowl stainless steel sink with mixer tap fitment. Slate grey-coloured framed UPVC double glazed window to rear, and same double doors to rear garden.
Wet Room
Close coupled economy flush W/C, wall-mounted wash hand basin with chrome mixer tap fitment. Wall-mounted chrome mixer shower fitment with rain shower head. Wall mounted ladder towel radiator. Slate grey-coloured framed UPVC double glazed window to side. Extractor.
First Floor
Half-galleried landing with glass balustrade. Access to loft space.
Family Bathroom (2.72 x 2.73 (8'11" x 8'11"))
A 'Sottini' 4-piece suite in white, comprising an oval-shaped bath with chrome infinity tap fitment. Close coupled economy flush W/C. Double his and hers floating wash hand basins with high gloss white-coloured drawer fronts fitted within vanity unit. Corner shower enclosure with chrome mixer shower fitment. Slate-grey coloured framed UPVC double glazed window to rear. Wall mounted Victorian style roll top and chrome framed radiator.
Master Bedroom (3.51 x 4.13 (11'6" x 13'6"))
Slate-grey coloured framed UPVC double glazed window to fore. Walk-in wardrobe/dressing room, which houses the unvented pressurised hot water cylinder. Further built-in wardrobe.
En-Suite (2.93 x 2.42 (9'7" x 7'11"))
Shower enclosure with chrome mixer shower fitment. Close coupled economy flush W/C. His and hers circular wash hand basins with chrome mixer tap fitments wit vanity drawers under. Slate-grey coloured framed UPVC double glazed window to side. Wall-mounted chrome ladder towel radiator. Extractor.
Rear Bedroom 1 (4.10 x 3.80 (13'5" x 12'5"))
Slate-grey coloured framed UPVC double glazed window to rear. Built in double wardrobe.
Front Bedroom 2 (4.10 x 3.80 (13'5" x 12'5"))
Slate-grey coloured framed UPVC double glazed window to fore. Built in double wardrobe.
Externally
Private driveway with ample parking and space for caravan. Pathways to all sides of property leading to rear garden. To the rear, enclosed sheltered garden area leading on to large lawned gardens. A range of shrubbery and foliage and trees. Fencing to borders. Vegetable plot.
Garage (7.08 x 4.50 (23'2" x 14'9"))
Pitched roof. Up-and-over door to fore. Power and lighting. Traditional cavity construction. Masonry internal and external walls. Two solar panels that assist with the heating of domestic water.
Property info
Plan - Ty Cwtch - Sa33 4Au-Page-001.Jpg View original

For more information about this property, please contact
Terry Thomas & Co, SA31 on +44 1267 312971 * (local rate)
Disclaimer
Property descriptions and related information displayed on this page, with the exclusion of Running Costs data, are marketing materials provided by Terry Thomas & Co, and do not constitute property particulars. Please contact Terry Thomas & Co for full details and further information. The Running Costs data displayed on this page are provided by PrimeLocation to give an indication of potential running costs based on various data sources. PrimeLocation does not warrant or accept any responsibility for the accuracy or completeness of the property descriptions, related information or Running Costs data provided here.



































.png)
