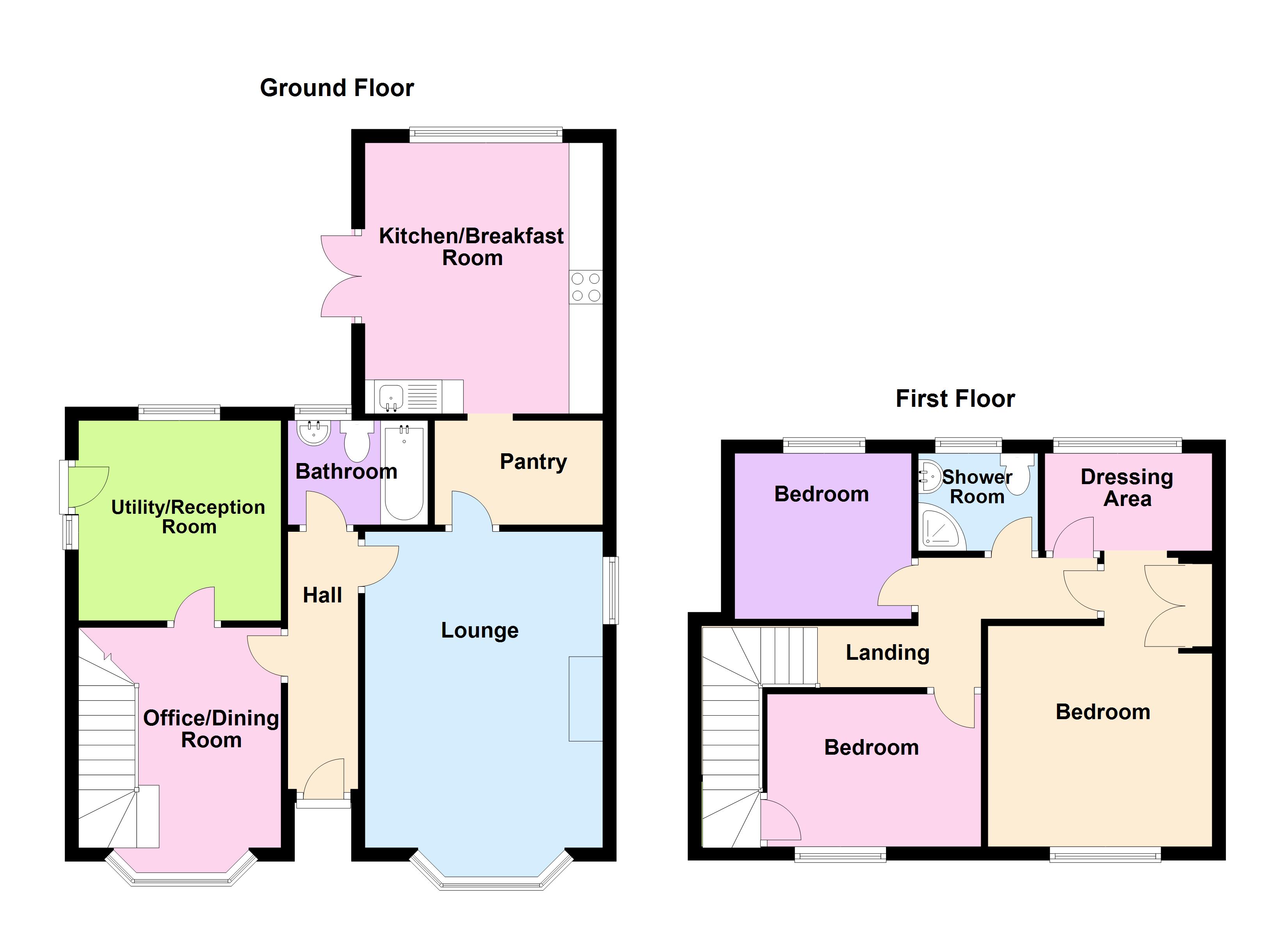Property for sale in Brock Hill, Runwell, Wickford, Essex SS11
* Calls to this number will be recorded for quality, compliance and training purposes.
Property description
• versatile three/four bedroom detached chalet
• potential to extend, subject to the necessary planning consents
• popular brock hill location
• walking distance to wickford town centre and mainline railway station
• detached garage with ample off-street parking
• 16'4 X 11'5 lounge
• ground floor bathroom with additional first floor shower room
• master bedroom with dressing area
• council tax band E
Entrance Via
Obscure double glazed composite door to:
Inner Hallway
Fitted dado rail. Coved ceiling. Doors to:
Ground Floor Bathroom
6'10" x 5'8".
Obscure double glazed window to rear. Panel bath with mixer tap and shower attachment. Low level flushing w/c. Wash hand basin with mixer tap and fitted storage beneath. Double radiator to side. Tiled walls. Coved ceiling.
Lounge
16'4" x 11'5".
Double glazed bay window to front. Double glazed window to side. Victorian style feature fireplace with slate effect hearth. Double radiator to side.
Pantry
8 x 5'1".
Coved ceiling.
Kitchen Breakfast Room
13'2" x 12'4".
Double glazed window to rear. Double glazed French doors to side. Range of matching eye and base level units with rolled edge work surface. Tiled splashbacks. Stainless steel sink and drainer unit, with mixer tap. Space and plumbing for appliances. Textured and coved ceiling.
Office / Craft Room
12'7" x 9'11".
Double glazed windows to front. Staircase leading to first floor landing. Double radiator to front.
Utility Room / Potential Ground Floor Bedroom
9'11" x 9'10".
Double glazed window to rear. Obscure double glazed door to side. Wall-mounted boiler system. 1.5 bowl stainless steel sink and drainer unit. Space and plumbing for appliances.
First Floor Landing
Doors leading to:
Bedroom Two
10'7" x 7'8".
Double glazed window to front. Double radiator to fron.t Built in storage cupboard. Coved ceiling with fitted ceiling fan.
Bedroom Three
8'10" x 8'1".
Double glazed window to rear. Radiator to rear. Coved ceiling.
Bedroom One
14'1" reducing to 10'11" x 11'5" max.
Double glazed window to front. Radiator to front. Two built in storage cupboards. Coved ceiling. Opening to:
Dressing Room / Potential Fourth Bedroom
7'9" x 5'3".
Double glazed window to rear. Radiator to rear. Vinyl flooring. Coved ceiling.
Shower Room
Obscure double glazed window to rear. Corner shower cubicle with wall mounted shower unit. Wash hand basin with mixer tap and fitted storage beneath. Low level flushing w/c. Radiator to side aspect. Tiled walls. Vinyl flooring.
Exterior
West facing rear garden. Commencing with block paved patio area to immediate rear. Gated side access. Remainder being laid to lawn, with a range of fencing to boundaries. Two timber sheds to remain. Detached 1.5 length garage with up and over doors to front. Double gates to side. The front of the property afford off-street parking for a minimum of four vehicles, via an independent block paved driveway.
Property info
For more information about this property, please contact
Balgores Wickford, SS12 on +44 1268 810740 * (local rate)
Disclaimer
Property descriptions and related information displayed on this page, with the exclusion of Running Costs data, are marketing materials provided by Balgores Wickford, and do not constitute property particulars. Please contact Balgores Wickford for full details and further information. The Running Costs data displayed on this page are provided by PrimeLocation to give an indication of potential running costs based on various data sources. PrimeLocation does not warrant or accept any responsibility for the accuracy or completeness of the property descriptions, related information or Running Costs data provided here.




































.png)

