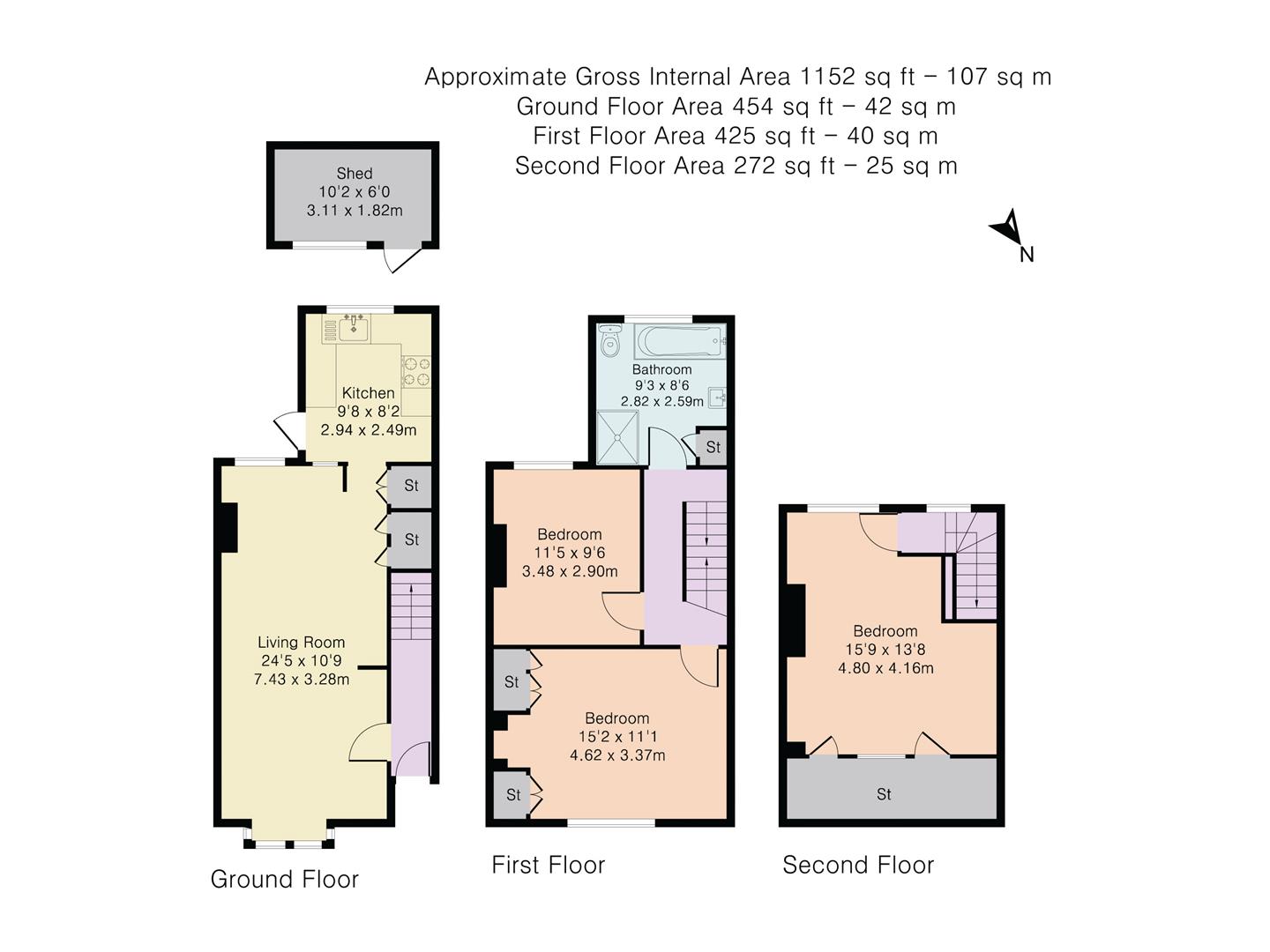Terraced house for sale in Tower Hamlets Road, Walthamstow, London E17
* Calls to this number will be recorded for quality, compliance and training purposes.
Property features
- Bay fronted, 3 bedroom terraced house
- Open plan lounge/diner
- Loft conversion
- Poets Corner location
- Walthamstow Central Tube Station: 0.5 mile
- Rear garden: Approx 60ft
- Internal: 1152 sq ft (107 sq m)
- Gas central heating
- EPC rating: C (71)
- Council tax band: C
Property description
When every room works, every design detail fits, every layout element flows and even the garden is a peaceful haven of green space. That’s when you feel good to be home. Not needing to be fixing something or planning anything, just simply enjoying your home and family space. That’s this house, all over.
It’s a roomy and elegant 3 bedroom family home, delivering on all the appeal you assume from its cool exterior. There’s space here for everyone to get together yet still with room to play, think, study or work elsewhere in peace.
The focus of the space is the dual aspect living room, overlooking the garden. The kitchen’s solid and well planned, the bedrooms are spacious with built-in storage and the contemporary bathroom features some fine tiling, walk-in shower and a sink that won’t quit.
Everything about this property is really appealing, it’s been renovated with genuine care and skill and decorated just so.
The location combines all that’s great about living in east London. You’ll be on a
peaceful residential street, yet still close to the buzz of Hoe Street and Walthamstow Village, with its local vibe and array of restaurants, shops and cafes. Everything’s on your doorstep, from comedy and a pint at The Rose & Crown through to cinema at The Scene and artistic inspiration at the William Morris gallery and tea rooms. There’s a variety of schools within walking distance too and beautiful Lloyd Park. Easy transport links too by bus, and with only a 5 minute cycle to Walthamstow Central Station. An outstanding family home in a cracking location, shall we take a look?
In The Owners Words...
We feel lucky to have lived in the house and have been very happy here.
Its been perfect in many different ways. Our open plan roomy downstairs living space is comfortable and practical for family life, and leads into our recently refurbished kitchen. We spend most of our summer in our lovely garden - eating at our table, relaxing on our sofas or playing football on the lawn. We call it our Costa del Stow! Upstairs we'll miss our hotel-style bathroom and attic office / spare room, overlooking the city as we work.
The best thing about living here though has been our lovely neighbours and the friends we've made. The street has a friendly, supportive whatsapp group and the wider Poets Corner community is really friendly and welcoming - especially when we come together for the annual summer street party! We're just a short walk from whatever we need - the tube to get to work, Hoe St shopping, the Village, Lloyd Park and the Townhall Water Fountains. And one of our favourite weekend treats is having pizza parties with Yard Sale Pizza on our street.
Dimensions:
Entrance
Via front door leading into:
Entrance Hallway
Staircase to leading to first floor. Door to:
Living Room (7.44m x 3.28m (24'5 x 10'9))
Open to:
Kitchen: (2.95m x 2.49m (9'8 x 8'2))
Door to rear garden.
First Floor Landing
Staircase leading to second floor. Door to all first floor rooms.
Bedroom One (4.62m x 3.38m (15'2 x 11'1))
Bedroom Two (3.48m x 2.90m (11'5 x 9'6))
First Floor Bathroom (2.82m x 2.59m (9'3 x 8'6))
Second Floor Landing (Loft)
Door to:
Bedroom Three (4.80m x 4.17m (15'9 x 13'8))
Rear Garden (approx 18.29mft (approx 60ft))
Access to:
Shed (3.10m x 1.83m (10'2 x 6'0))
Additional Information:
Local Authority: London Borough Of Waltham Forest
Council Tax Band: C
Notice:
All photographs are provided for guidance only.
Disclaimer:
The information provided about this property does not constitute or form part of any offer or contract, nor may it be relied upon as representations or statements of fact. All measurements are approximate and should be used as a guide only. Any systems, services or appliances listed herein have not been tested by us and therefore we cannot verify or guarantee they are in working order. Details of planning and building regulations for any works carried out on the property should be specifically verified by the purchasers’ conveyancer or solicitor, as should tenure/lease information (where appropriate).
Property info
For more information about this property, please contact
Estates East, E17 on +44 20 7768 0484 * (local rate)
Disclaimer
Property descriptions and related information displayed on this page, with the exclusion of Running Costs data, are marketing materials provided by Estates East, and do not constitute property particulars. Please contact Estates East for full details and further information. The Running Costs data displayed on this page are provided by PrimeLocation to give an indication of potential running costs based on various data sources. PrimeLocation does not warrant or accept any responsibility for the accuracy or completeness of the property descriptions, related information or Running Costs data provided here.












































.png)