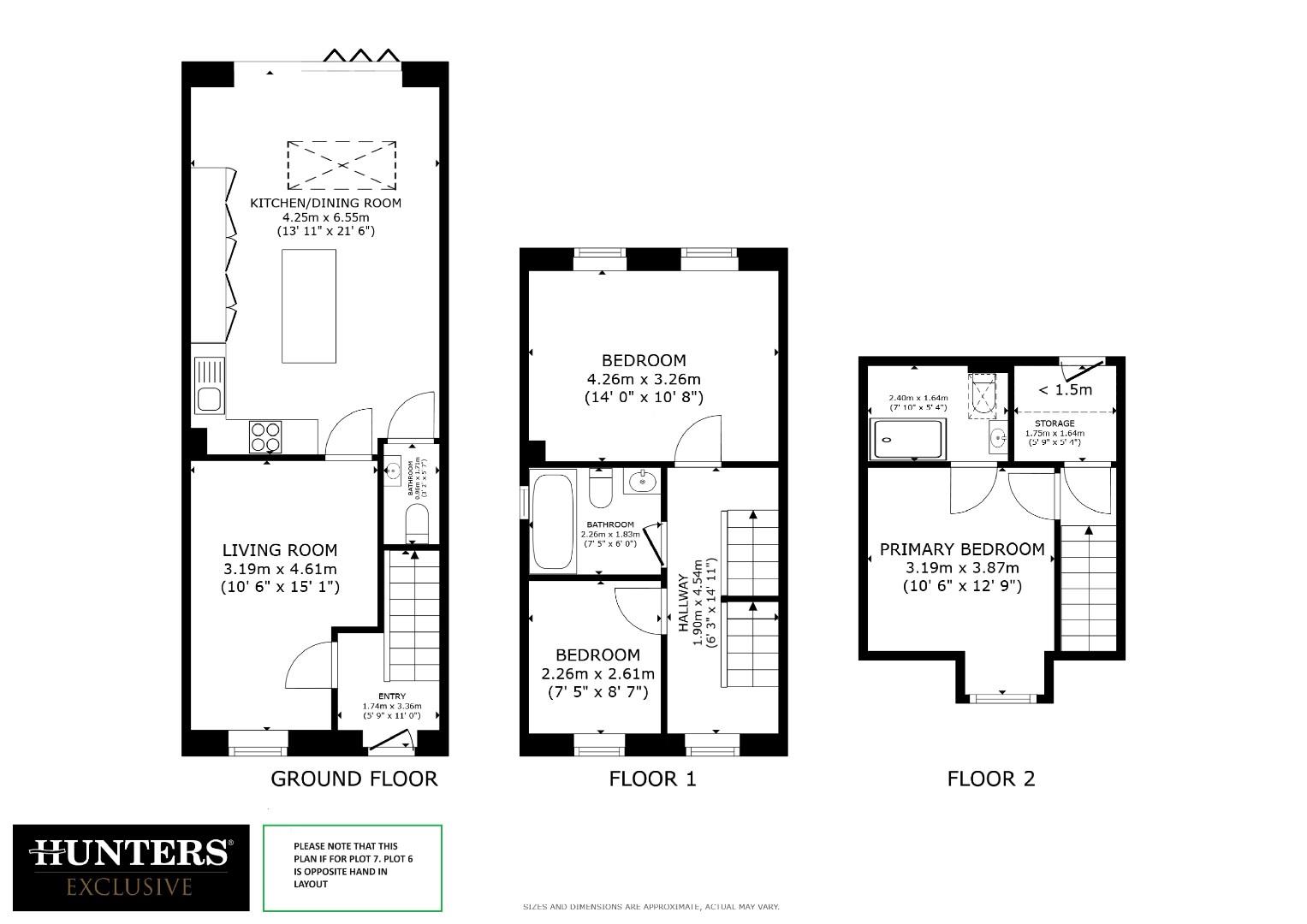Semi-detached house for sale in Plot 6 Beck Side Works, Silsden BD20
* Calls to this number will be recorded for quality, compliance and training purposes.
Property features
- Small Exclusive Development of 7 new homes
- Click on the Virtual Viewing Tour
- High quality kitchen and bathroom, tiling
- Fully compliment of fitted appliances
- Underfloor heating. Carpets and floor coverings included
- Ready to move into now
- Garden and 2 parking spaces
- 10 Year New Home Warranty
- £1000 Site Reservation Deposit
- Regular bus service, and the train station is circa 1 mile away.
Property description
Just 2 plots left......carpets and floor coverings included
Beck side works is a new development of just 7 properties comprising 2 spacious apartments and 5 town houses by local firm Shiv Developments.. All will be constructed to the very latest building regulation standards including high levels of insulation.
Design with smooth lines is key at Beck Side, and the developers have been in the kitchen and bathroom design sector for several decades.
Beck side works is a new development of just 7 properties comprising 2 spacious apartments and 5 town houses by local firm Shiv Developments.. All will be constructed to the very latest building regulation standards including high levels of insulation. Design with smooth lines is key at Beck Side, and the developers have been in the kitchen and bathroom design sector for several decades.
Plots 4-7 having Yorkshire stone to main elevation, and having high specification double glazing and insulation to roof space and cavity walls
Kitchens will be from local firm Yorkshire Design Interiors. A high-quality kitchen either finished in gloss or hand painted and with a full suite of caple fitted appliances to include fan oven, induction hob, extractor, microwave, fridge, freezer and dishwasher.
Bathrooms which will be fully tiled (choice available) will again be provided by Yorkshire Design Interiors with high quality white pottery with chrome fittings.
The ground floor of each home will have porcelain tiled floors, and a choice of carpets to the first and second floors.
Plots 4,5,6 and 7 will have the very latest gas central heating systems, and with underfloor heating to the ground floors.
Property info
Pdfb-Singlepage-188ce020-F7B6-4562-911E-9235E74A89 View original

For more information about this property, please contact
Hunters - Skipton, BD23 on +44 1756 699039 * (local rate)
Disclaimer
Property descriptions and related information displayed on this page, with the exclusion of Running Costs data, are marketing materials provided by Hunters - Skipton, and do not constitute property particulars. Please contact Hunters - Skipton for full details and further information. The Running Costs data displayed on this page are provided by PrimeLocation to give an indication of potential running costs based on various data sources. PrimeLocation does not warrant or accept any responsibility for the accuracy or completeness of the property descriptions, related information or Running Costs data provided here.


































.png)
