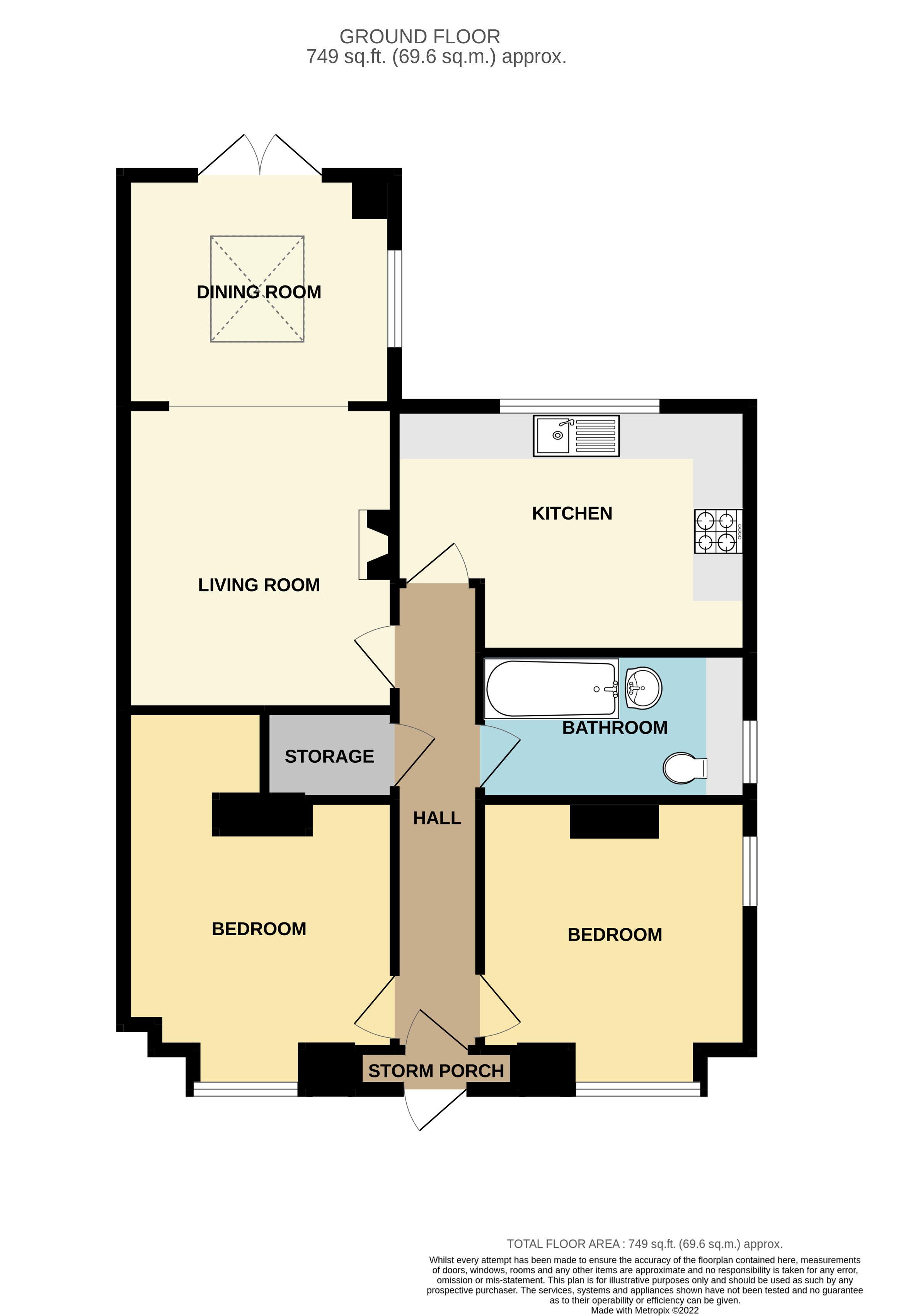Detached bungalow for sale in High Road West, Felixstowe IP11
* Calls to this number will be recorded for quality, compliance and training purposes.
Property features
- Detached bungalow
- Two double bedrooms
- Walking distance to town centre
- South facing rear garden
- Recently modernished throughout
- Superbly presented
- No onward chain
- Driveway for off road parking
Property description
Situated within walking distance to the town centre, seafront and railway station, this two bedroom detached bungalow with driveway and south facing rear garden has been modernised throughout and is offered for sale with no onward chain.
The accommodation briefly comprises an entrance hall, two double bedrooms with bay windows, family bathroom, storage cupboard, newly fitted kitchen and a spacious living room/diner that leads out to the enclosed and private rear garden.
Situated within walking distance to the town centre, seafront and railway station, this two bedroom detached bungalow with driveway and south facing rear garden has been modernised throughout and is offered for sale with no onward chain.
The accommodation briefly comprises an entrance hall, two double bedrooms with bay windows, family bathroom, storage cupboard, kitchen and a spacious living room and diner that leads out to the enclosed and private rear garden.
Storm porch 1' 7" x 6' 6" (0.48m x 1.98m) Double glazed UPVC external door with matching side panel windows. Polycarbonate roof. Entrance door leading into:
Hall 18' 7" x 3' 5" (5.66m x 1.04m) Luxury vinyl flooring. Radiator. Loft access with drop down ladder. Doors off to:
Bedroom 1 17' 2" max into bay x 10' 10" (5.23m x 3.3m) Fitted carpet. Radiator. Window to front aspect. TV point. Area for desk/dressing unit.
Bedroom 2 13' 10" max into bay x 10' 9" (4.22m x 3.28m) Fitted carpet. Radiator. Window to front aspect and a further window to the side aspect. TV point.
Bathroom 5' x 10' 8" (1.52m x 3.25m) Tiled floor. Fitted with a three piece white suite comprising low level WC, wash hand basin and a panelled bath with shower over. Part tiled walls. Glass shower screen. Chrome heated towel rail. Shaving socket. Frosted window to side aspect. Spot lights. Built in cupboard housing the main eco compact boiler.
Storage cupboard 2' 10" x 5' 2" (0.86m x 1.57m) Luxury vinyl flooring. Consumer unit and electric meter.
Kitchen 9' 10" x 14' 8" (3m x 4.47m) Luxury vinyl flooring. Fitted with a range of gloss grey eye and base level units. Composite worktop with matching upstand. One and a half bowl stainless steel sink unit with single drainer. Integrated Lamona washing machine and dishwasher. Lamona electric fan oven. Four ring electric hob with extractor hood over. Space for fridge freezer. Window to rear aspect. Radiator.
Lounge/diner 21' 7" x 10' 10" (6.58m x 3.3m) Luxury vinyl flooring. Two radiators. Feature fireplace. TV and broadband points. Skylight. Window to side aspect looking out to the patio and rear garden. UPVC double doors leading out to the rear garden.
Outside To the front of the property is driveway providing off road parking for up to two vehicles, together with a small area of lawn and a variety of shrubs and hedges. A concrete path provides access to a gate which allows pedestrian access along the west side of the bungalow, leading to the rear garden.
South facing rear garden Measuring approximately 64' x 31' (19.51m x 9.45m), this wonderfully private south facing garden is mainly laid to lawn, with a patio area, gardeners store, panelled fencing to the boundaries, two garden sheds, and a magnificent monkey puzzle tree.
Energy performance certificate This property has a current rating of D (62) and a potential rating of C (80) and the certificate is valid until 12th December 2031.
Property info
For more information about this property, please contact
Diamond Mills & Co, IP11 on +44 1394 807654 * (local rate)
Disclaimer
Property descriptions and related information displayed on this page, with the exclusion of Running Costs data, are marketing materials provided by Diamond Mills & Co, and do not constitute property particulars. Please contact Diamond Mills & Co for full details and further information. The Running Costs data displayed on this page are provided by PrimeLocation to give an indication of potential running costs based on various data sources. PrimeLocation does not warrant or accept any responsibility for the accuracy or completeness of the property descriptions, related information or Running Costs data provided here.


























.png)
